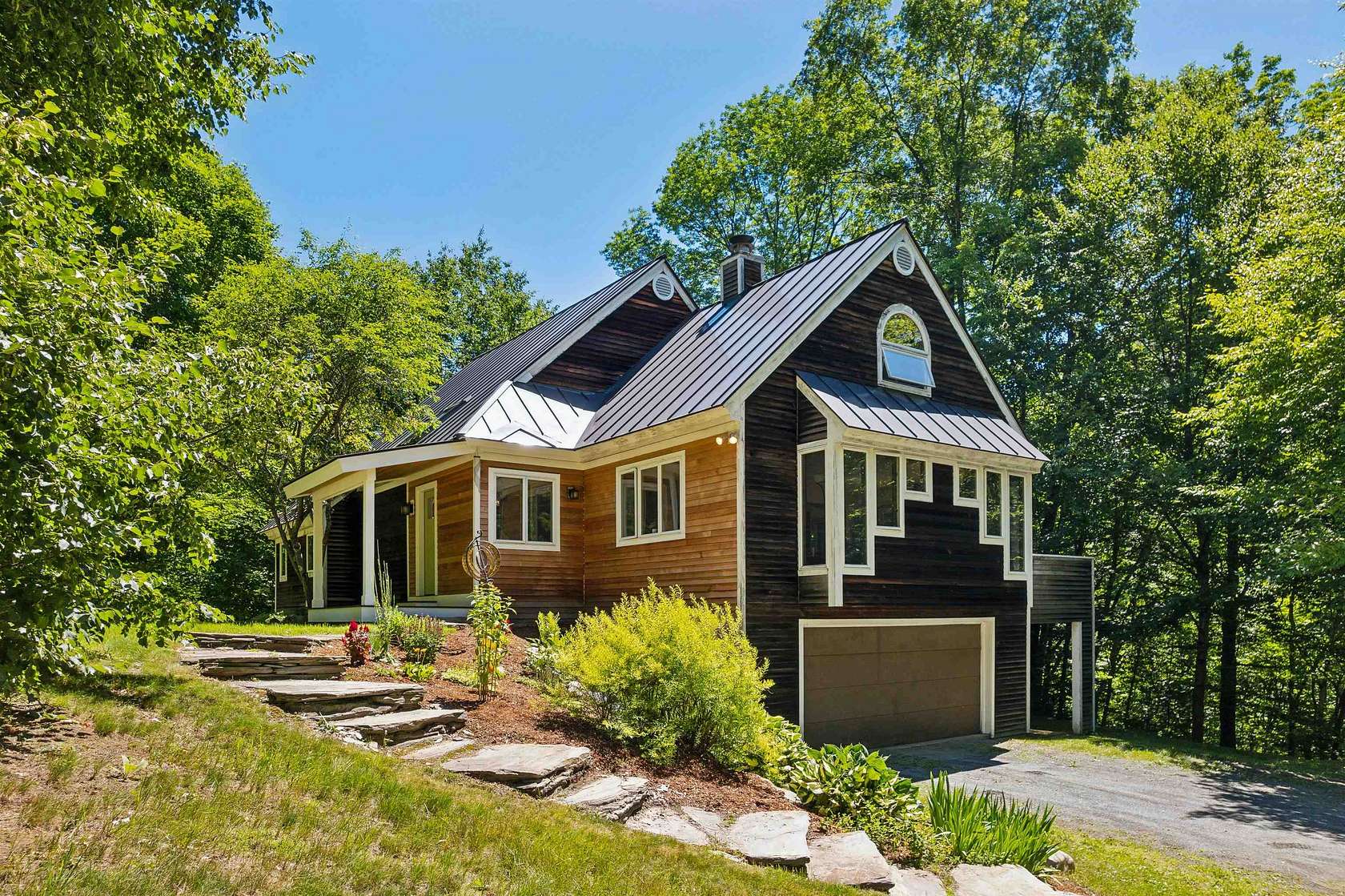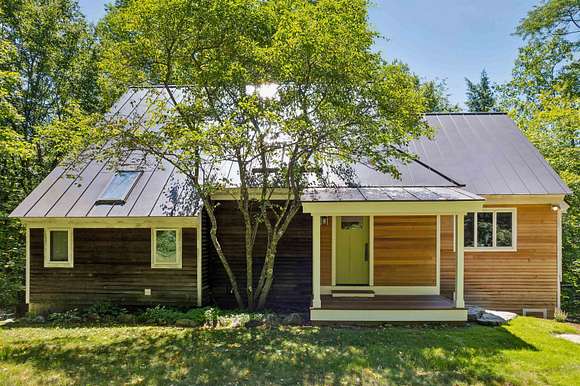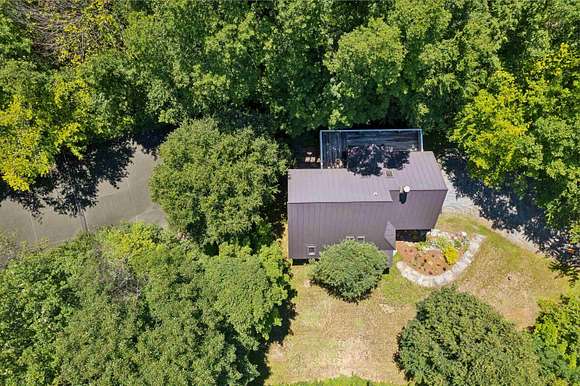Residential Land with Home for Sale in Pomfret, Vermont
96 Mill Brook Rd Pomfret, VT 05084









































"The Treehouse" is a light-filled 3+ bedroom contemporary-style home tucked up off of Pomfret Rd. The outdoor space offers a private feel and greets you with a landscaped stone walkway leading to the newly constructed covered front door entryway. A tennis court is nestled behind the house among the trees and there is a wide path that cuts through the woods down to an amazing lower yard with a stone fire pit. From there, take the footpath down to lovely Mill Brook which flows with mountain water year-round. Inside you are greeted by beautiful hardwood floors throughout and an open floor plan. There is a first-floor primary suite with a jacuzzi tub and large walk-in closet. Down the hall are a half bath, eat-in kitchen, dining room, and living room which boasts a wood burning fireplace. All 3 rooms have French doors out to a full-length deck which allow the sound of the brook and birds inside. Upstairs are two nice size bedrooms and a full bath. At the end of the hall is an office which can easily be a 4th bedroom. On the lower level is a great mudroom with a door to the two-car garage. This level also offers a laundry room with extra storage, as well as a large family/rec room and a sliding door to an outside deck once home to (and hardwired for) a hot tub. A new Tesla Powerwall Battery provides great power outage backup. Located between Hanover and Woodstock, both about 20 mins away, it is also close to the VT Law School and Quechee. Showings begin on 7/13/24.
Directions
From Woodstock, follow Pomfret Rd. to the Teago Store and bear right. Go approximately 7 miles to Mill Brook Rd. on the left. House is first in on the right. From Rte 14, take Quechee West Hartford Rd to Pomfret Rd. Go approximately 2.5 miles to Mill Brook Rd. on the right.
Location
- Street Address
- 96 Mill Brook Rd
- County
- Windsor County
- School District
- Windsor Central
- Elevation
- 646 feet
Property details
- Zoning
- Res
- MLS Number
- NNEREN 5004351
- Date Posted
Property taxes
- 2024
- $8,867
Parcels
- 48915410026
Resources
Detailed attributes
Listing
- Type
- Residential
- Subtype
- Single Family Residence
Structure
- Stories
- 2
- Roof
- Metal
- Heating
- Baseboard, Hot Water, Radiant, Radiant Floor, Radiator
Exterior
- Parking Spots
- 5
- Parking
- Driveway, Garage, Heated, Underground/Basement
- Features
- Basketball Court, Deck, Double Pane Windows, Garden Space, Natural Shade, Tennis Court
Interior
- Room Count
- 10
- Rooms
- Basement, Bathroom x 3, Bedroom x 3, Dining Room, Family Room, Kitchen, Laundry, Living Room, Office
- Floors
- Ceramic Tile, Hardwood, Tile
- Appliances
- Dishwasher, Dryer, Gas Range, Range, Refrigerator, Washer
- Features
- Basement Laundry, Dining Area, Fireplace, Natural Light, Primary BR W/ Ba, Walk-In Closet, Wood Fireplace
Nearby schools
| Name | Level | District | Description |
|---|---|---|---|
| Prosper Valley Elementary School | Elementary | Windsor Central | — |
| Woodstock Union Middle SCH | Middle | Windsor Central | — |
| Woodstock Senior UHSD #4 | High | Windsor Central | — |
Listing history
| Date | Event | Price | Change | Source |
|---|---|---|---|---|
| July 9, 2024 | New listing | $888,000 | — | NNEREN |