Residential Land with Home for Sale in Victoria, Texas
96 Leaning Oak Rd, Victoria, TX 77904
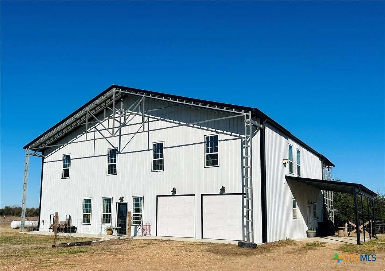
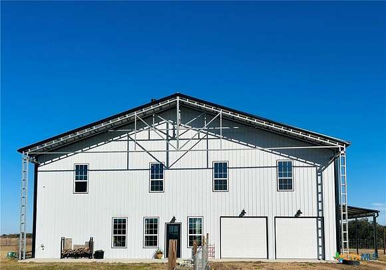
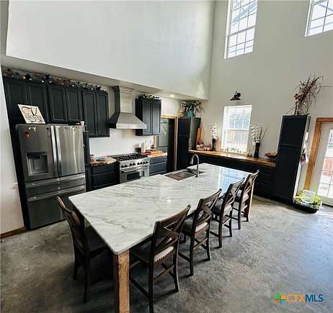
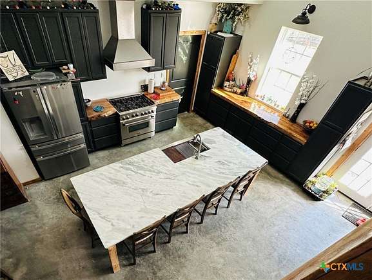
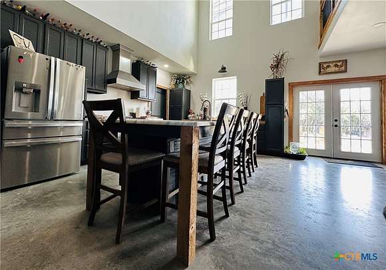
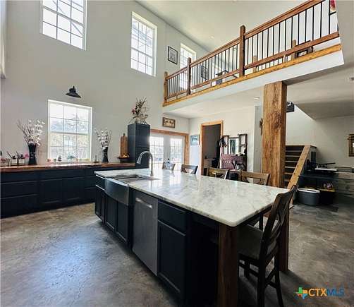
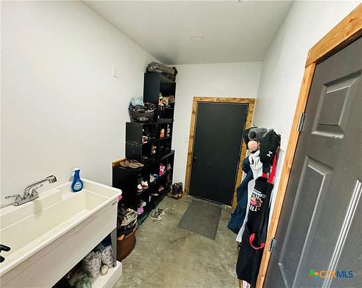
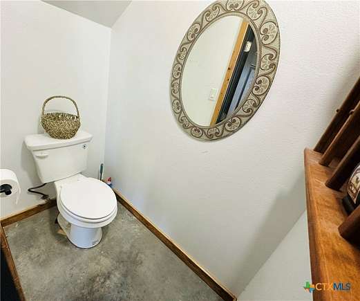
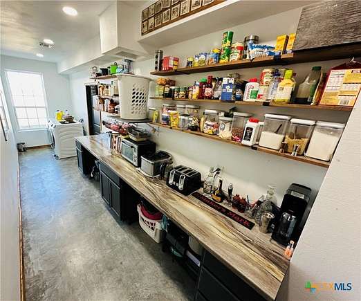
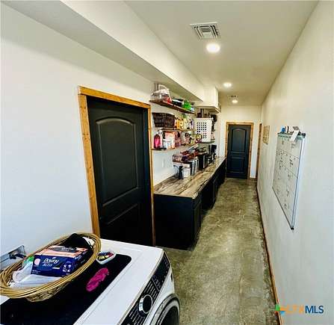
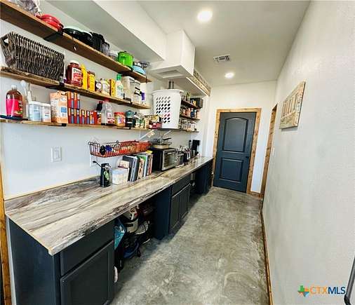
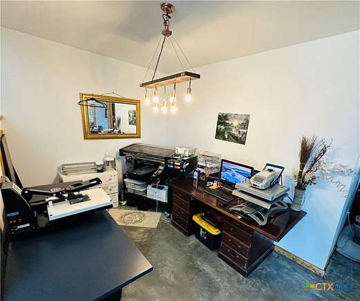
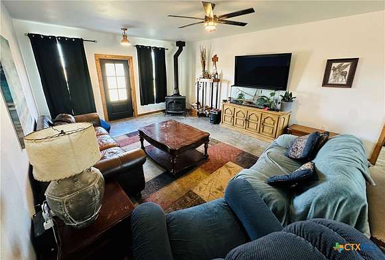
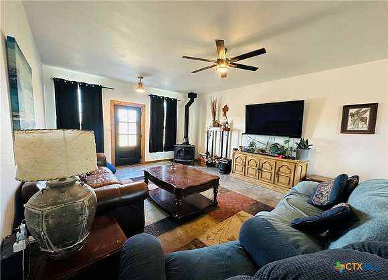
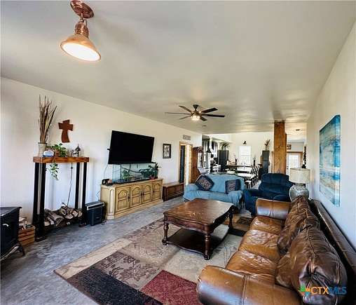
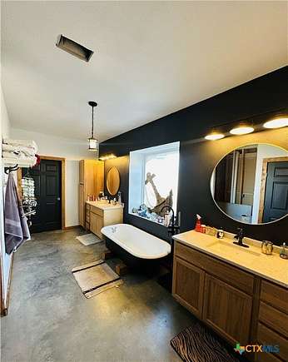
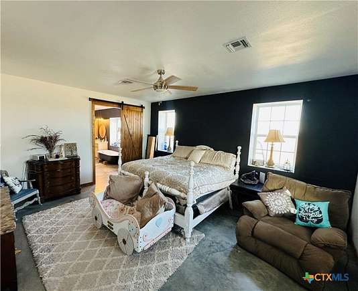
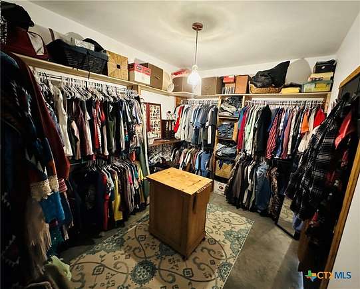
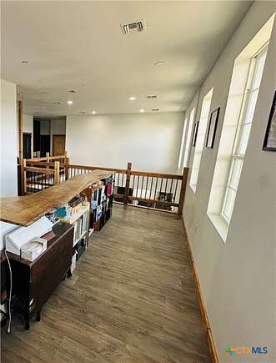
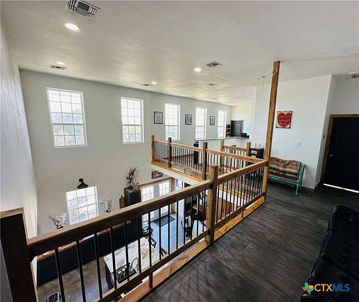
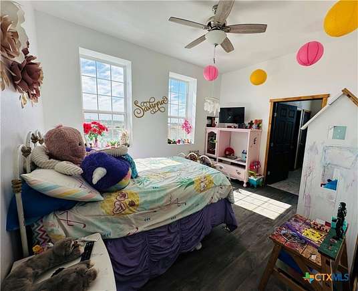
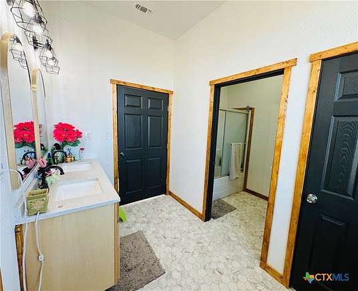
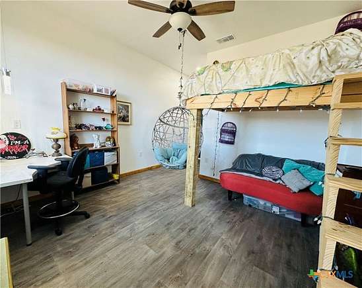
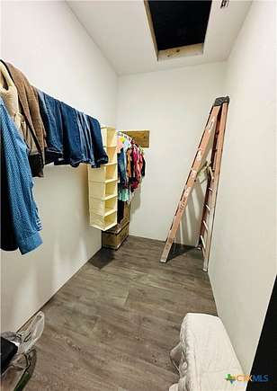
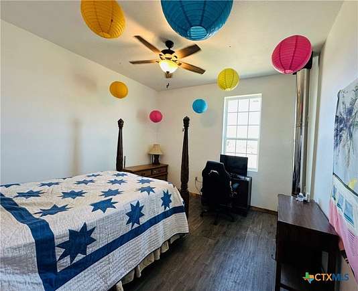
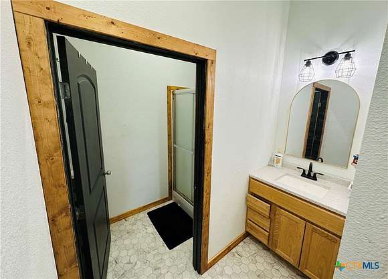
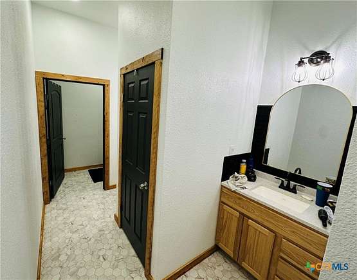
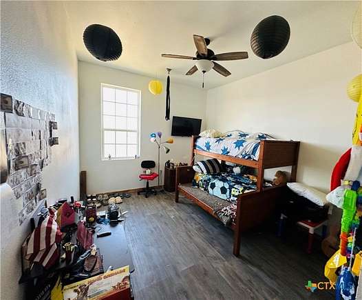
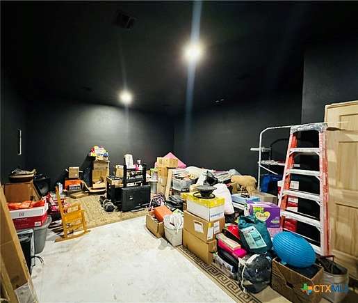
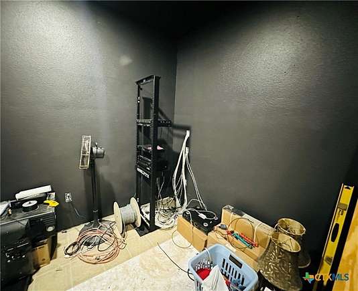
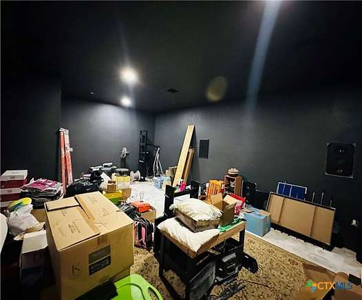
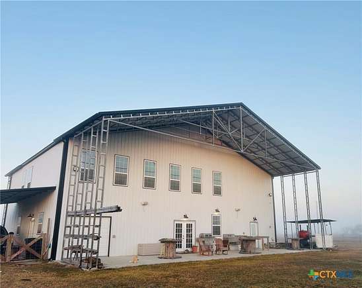
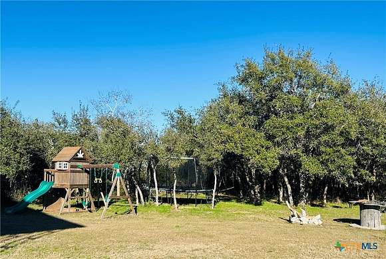

Welcome to your own slice of paradise! This extraordinary barndominium is more than just a home; it's a lifestyle. Nestled on a sprawling 7+ acres of picturesque land, this two-story haven perfectly blends rustic charm with modern luxury.
Step into the heart of the home--a chef's dream kitchen equipped with custom countertops, ample storage, and a spacious layout designed for entertaining. With over 4,200 sq. feet of beautifully designed living space, you'll find room for everyone and then some! The airy layout includes large upstairs bedrooms, each featuring generous walk-in closets, and a theater room. Retreat to your primary suite, where tranquility reigns. Enjoy the luxury of a spacious walk-in closet and an en-suite bathroom. The modern concrete floors throughout the main level not only provide an elegant and stylish finish but also offer durability and ease of maintenance.
The 7.049-acre property invites endless possibilities--from gardening and outdoor entertaining to simply enjoying nature's beauty. Includes climate controlled Morgan building for your pets. This one-of-a-kind property is ideally located, offering a peaceful retreat while still being conveniently close to local amenities. Don't miss this rare opportunity to own a unique barndominium that perfectly combines comfort, luxury, and a connection to nature.
Schedule Your Private Tour Today! This dream home won't last long--make it yours before it's gone!
Directions
Come in on willow creek ranch rd, turn right onto leaning oak
Location
- Street Address
- 96 Leaning Oak Rd
- County
- Victoria County
- Community
- Willow Creek Ranches
- School District
- Victoria ISD
- Elevation
- 138 feet
Property details
- MLS #
- SMABOR 569099
- Posted
Property taxes
- 2024
- $7,156
Parcels
- 20392302
Legal description
01900 IRR CO ABST 190 ACRES 7.049, LOT 11 WILLOW CREEK RANCHES (UNRECORDED)
Detailed attributes
Listing
- Type
- Residential
Structure
- Materials
- Frame
- Roof
- Metal
- Heating
- Central Furnace, Fireplace
Exterior
- Parking
- Garage
Interior
- Rooms
- Bathroom x 4, Bedroom x 5
- Floors
- Concrete
- Appliances
- Dishwasher, Range, Washer
- Features
- Ceiling Fans, Eat in Kitchen, Game Room, Garden Tub Roman Tub, Granite Counters, Home Office, Kitchen Island, Main Level Primary, Pantry, Primary Downstairs, Separate Shower, Solid Surface Counters, Vanity, Walk in Closets, Walk in Pantry, Wired For Data, Wired For Sound
Listing history
| Date | Event | Price | Change | Source |
|---|---|---|---|---|
| Mar 16, 2025 | Price drop | $679,900 | $7,500 -1.1% | SMABOR |
| Feb 26, 2025 | Price drop | $687,400 | $2,500 -0.4% | SMABOR |
| Feb 5, 2025 | New listing | $689,900 | — | SMABOR |