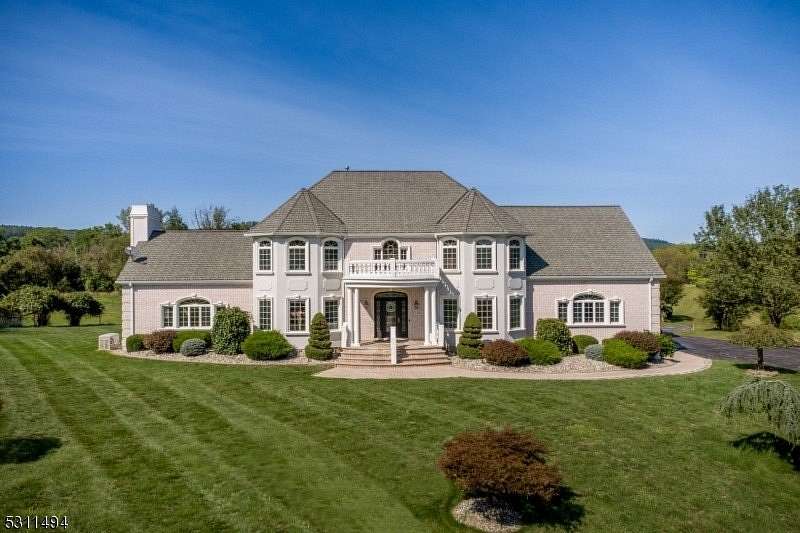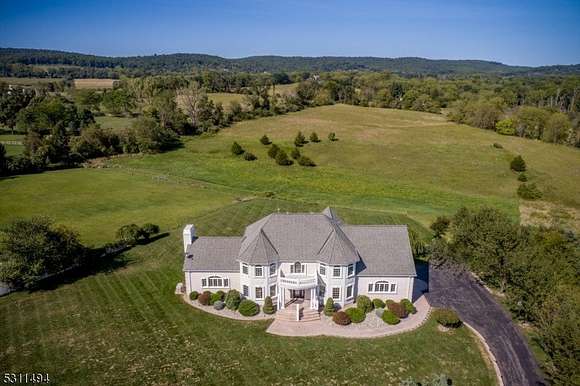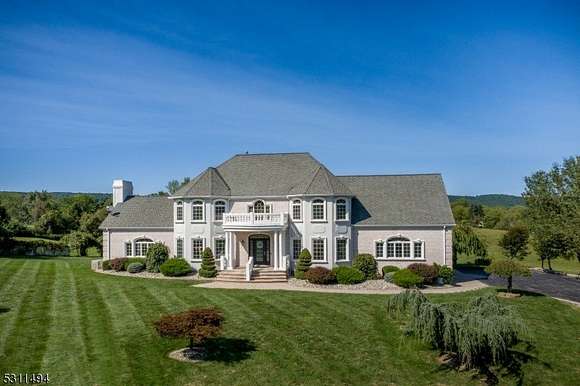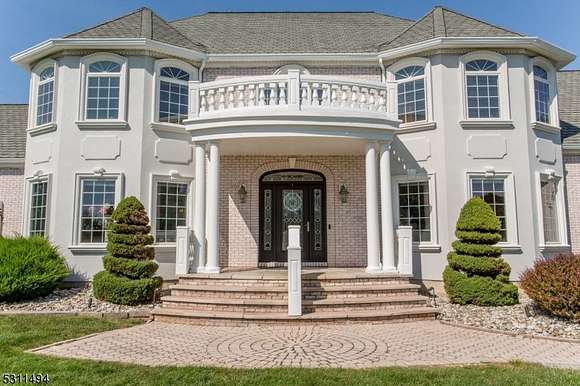Residential Land with Home for Sale in Holland Township, New Jersey
95 Rummel Rd Holland Township, NJ 08848



















































Set on over three serene acres, this beautiful custom home boasts an expansive floorplan and breathtaking country views. The two-story foyer welcomes you inside with granite floors and abundant natural light. Classical finishes, custom millwork, Palladian windows, and gleaming wood floors continue throughout. The expansive chef's kitchen is perfect for entertaining, with granite counters, cherry cabinets, and stainless steel appliances. With an oversized center island, wet bar, and adjacent breakfast room, this is truly the heart of the home. The formal living and dining rooms have arched entryways, tray ceilings, chair rail, and crown molding. The impressive skylit great room boats a vaulted ceiling and gas fireplace with granite surround. Off the kitchen, find a powder room, laundry room, and the three-car attached garage. Ascend the curved staircase where double doors open to the opulent owner's suite, with double tray ceiling, a luxurious bath with jetted soaking tub, double vanities, a glass shower, plus a separate dressing/sitting room. Across the open landing are three generously-sized bedrooms and a full bath. The full walk-out basement has a glass door that opens to the beautiful backyard. A whole-house generator and zoned heating and cooling add comfort and peace of mind. This grand home is ideally located near commuter corridors, farmers' markets, a favorite ice cream shop, and parks. This is New Jersey's Skylands, come and enjoy the space, comfort, and amenities!
Directions
Exit 11 off I-78 onto Pattenburg Rd. Continue for about 5 miles. Left onto Spring Mills Rd. Right onto Rummel Rd - #95 will be on the Left.
Location
- Street Address
- 95 Rummel Rd
- County
- Hunterdon County
- Elevation
- 282 feet
Property details
- Zoning
- Residential
- MLS Number
- GSMLS 3923212
- Date Posted
Property taxes
- 2023
- $18,118
Detailed attributes
Listing
- Type
- Residential
- Subtype
- Single Family Residence
Structure
- Materials
- Brick, Stucco, Vinyl Siding
- Roof
- Asphalt, Shingle
- Heating
- Fireplace
- Features
- Skylight(s)
Exterior
- Parking Spots
- 5
- Features
- Open Porch(es), Porch
Interior
- Room Count
- 12
- Rooms
- Basement, Bathroom x 3, Bedroom x 4, Dining Room, Great Room, Kitchen, Living Room, Office
- Floors
- Tile, Wood
- Appliances
- Dryer
- Features
- BarWet, CeilCath, CeilHigh, JacuzTyp, SecurSys, Skylight, StallShw, WndwTret
Nearby schools
| Name | Level | District | Description |
|---|---|---|---|
| Holland | Elementary | — | — |
| Holland | Middle | — | — |
| Del.valley | High | — | — |
Listing history
| Date | Event | Price | Change | Source |
|---|---|---|---|---|
| Nov 7, 2024 | Under contract | $874,900 | — | GSMLS |
| Oct 14, 2024 | Price drop | $874,900 | $25,000 -2.8% | GSMLS |
| Sept 19, 2024 | Price drop | $899,900 | $25,100 -2.7% | GSMLS |
| Sept 11, 2024 | New listing | $925,000 | — | GSMLS |