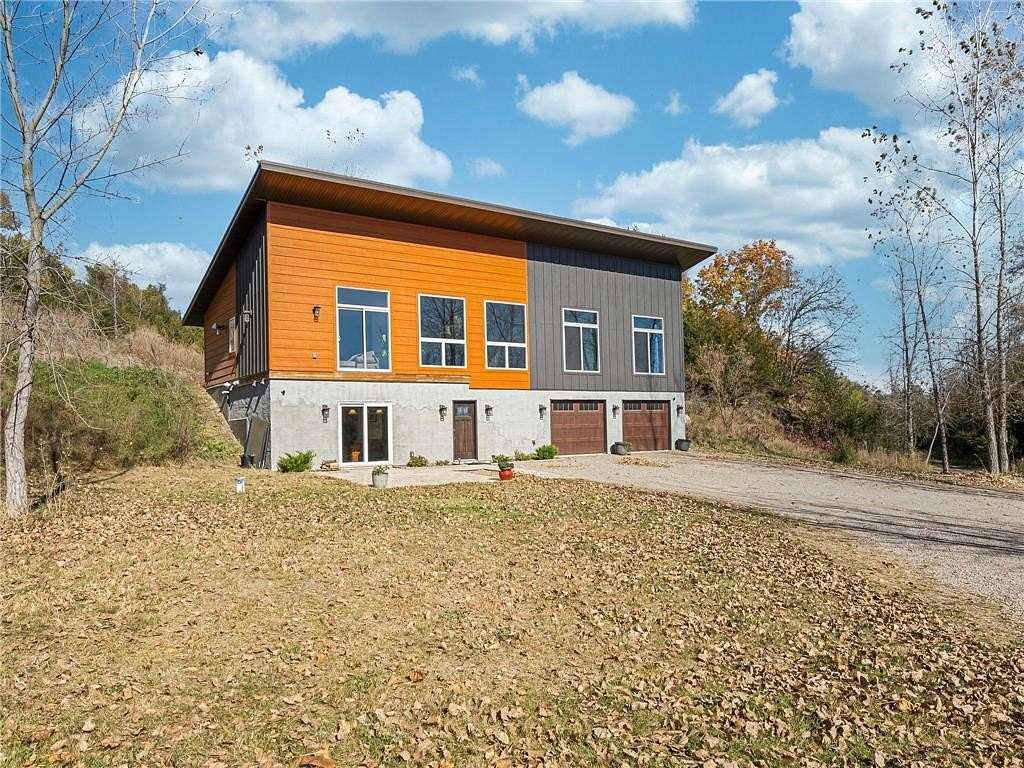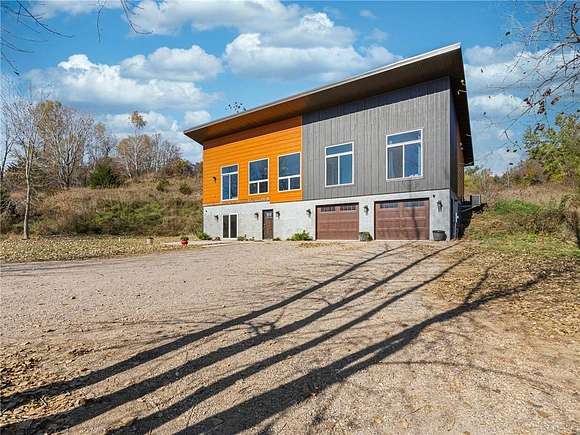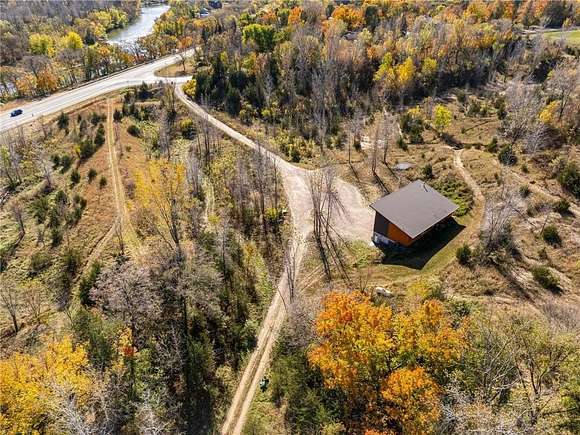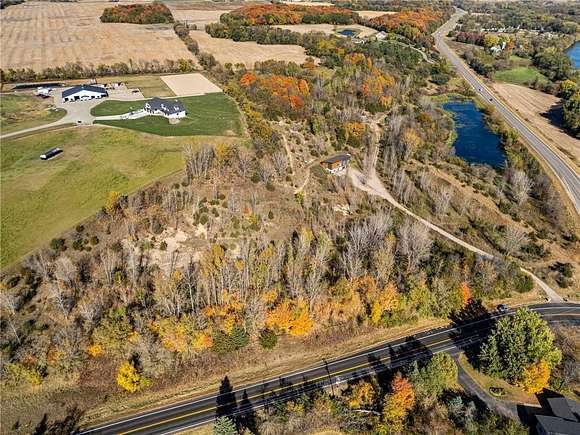Land with Home for Sale in Buffalo, Minnesota
9496 10th St SE Buffalo, MN 55313



























































Discover the perfect blend of modern living and serene natural beauty with this stunning home, set on 31 acres, 7 picturesque acres along the Crow River. Built in 2021, this 3-bedroom, 2-bathroom residence features a sleek, contemporary design with an open floor plan and a spacious walkout basement. Whether you're enjoying the peaceful land surrounding the home or considering the investment potential 7 acres on the river frontage have potential to be split off and sold, or build your dream home. Surveys have been completed and the process has already been started with the city bringing your vision to life and keeping the potential moving forward. This property offers a rare opportunity to own a slice of tranquility just waiting to be explored. Don't miss your chance to experience both comfort and nature in this beautiful home!
This thoughtfully designed home was built with energy efficiency in mind. It features
multiple heating sources, including a wood stove, radiant in-floor heating, and forced air,
with a design that maximizes sun exposure during winter months. The oversized extra deep garage makes it feel like a 4 car, it's also heated, adding to its year-round comfort.
Directions
From Hanover. S on River Rd NE which turns into Jansen Ave SE. West (Right) onto 10th St SE. Property on Right
Location
- Street Address
- 9496 10th St SE
- County
- Wright County
- Elevation
- 899 feet
Property details
- Zoning
- Residential-Single Family
- MLS Number
- RMLS 6619814
- Date Posted
Property taxes
- 2024
- $7,042
Parcels
- 108500033302
Legal description
SECT-03 TWP-119 RANGE-024 UNPLATTED LAND HANOVER 31.00 AC THAT PART OF THE EAST HALF OF THE SOUTHWEST QUARTER OF SECTION 3, TOWNSHIP 119, RANGE 24, WRIGHT COUNTY, MINNESOTA, THAT LIES NORTHWESTERLY OF THE CROW RIVER AND SOUTHWESTERLY OF THE FOLLOWING DESCRIBED
Detailed attributes
Listing
- Type
- Residential
- Subtype
- Single Family Residence
Lot
- Features
- Waterfront
Structure
- Materials
- Concrete, Frame
- Roof
- Metal
- Heating
- Forced Air, Stove
Exterior
- Parking
- Attached Garage, Garage, Heated
- Features
- Cement Board, Fiber Board, Stucco
Interior
- Room Count
- 8
- Rooms
- Bathroom x 2, Bedroom x 3
- Appliances
- Dishwasher, Dryer, Freezer, Garbage Disposer, Microwave, Range, Refrigerator, Softener Water, Washer
Listing history
| Date | Event | Price | Change | Source |
|---|---|---|---|---|
| Nov 7, 2024 | Price drop | $675,000 | $50,000 -6.9% | RMLS |
| Oct 18, 2024 | New listing | $725,000 | — | RMLS |