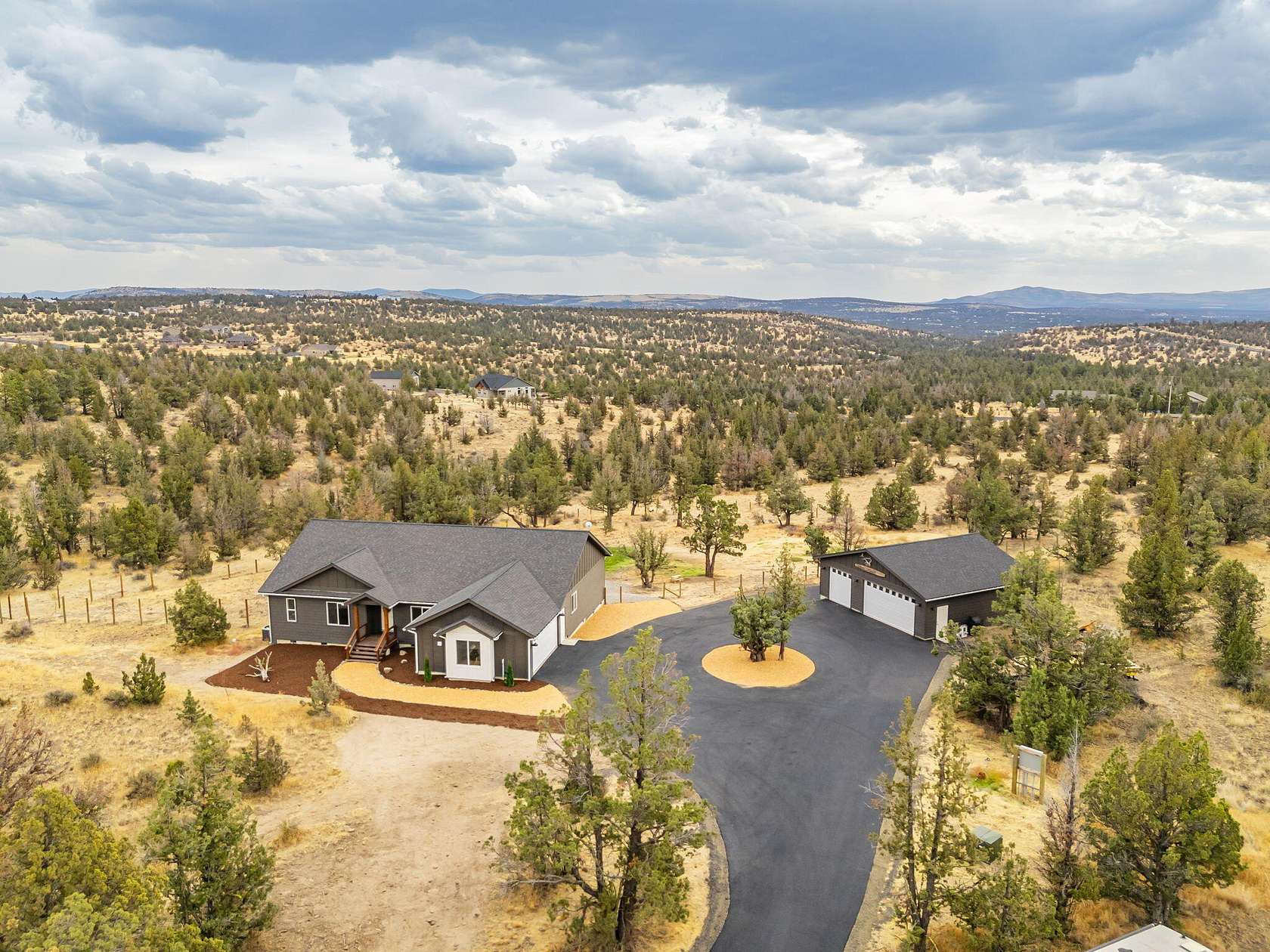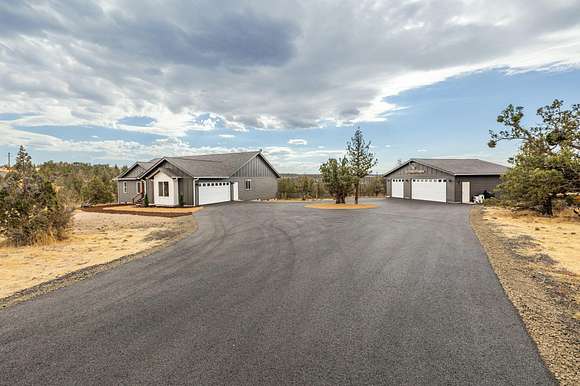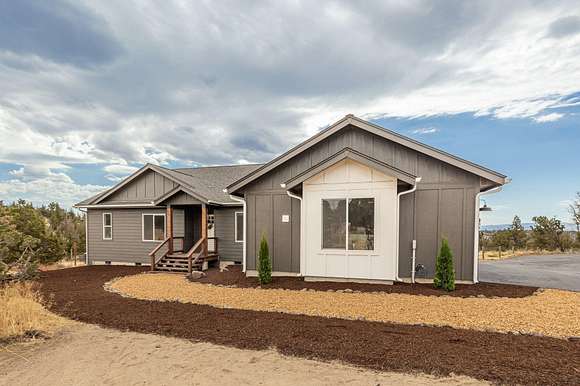Land with Home for Sale in Prineville, Oregon
9469 SE Odessa Rd Prineville, OR 97754

































































Don't miss out on the opportunity to own this gorgeous 4 bed + office home in the gated community of Longhorn Ridge. This 5+ acre equine property offers privacy & amazing panoramic views. Outside, appreciate a new paved driveway, 36' x 36' shop, RV hookups, fully fenced backyard & fresh landscaping. Stepping inside, the vaulted open concept floorplan is flooded w/ natural light from a stunning 16' double sliding door that opens to a large back deck. The designer kitchen boasts a large island, tile backsplash, SS appliances & chiseled edge quartz countertops. There are more beautiful views from a private Primary Suite, as well as a double vanity, large tile shower, walk-in closet & luxurious soaking tub. This home is adjacent to public land, so you can take a horseback trail ride right from your property! Owner's pride is evident w/quality construction, high-end finishes & thoughtful design throughout. Seller offering $5K towards Buyer closing costs or rate buydown!
Directions
From Davis Loop, turn onto Texas Circle & go through gate. Stay on Texas Circle past the mail boxes and drive approx. 2 miles. Turn right on Odessa, go up over the hill & the house is on the right.
Location
- Street Address
- 9469 SE Odessa Rd
- County
- Crook County
- Community
- Longhorn Ridge
- Elevation
- 3,898 feet
Property details
- Zoning
- Rrm5; Recreational Reside
- MLS Number
- MLSC 220190544
- Date Posted
Property taxes
- 2024
- $4,631
Expenses
- Home Owner Assessments Fee
- $660 annually
Parcels
- 18780
Detailed attributes
Listing
- Type
- Residential
- Subtype
- Single Family Residence
- Franchise
- RE/MAX International
Lot
- Views
- Desert, Forest, Panorama, Territorial, Valley
Structure
- Style
- Craftsman
- Stories
- 1
- Materials
- Frame
- Roof
- Composition
- Cooling
- Heat Pumps
- Heating
- Forced Air, Heat Pump
Exterior
- Parking
- Driveway, Garage, RV
- Features
- Deck, RV Hookup
Interior
- Rooms
- Bathroom x 2, Bedroom x 4, Dining Room, Great Room, Kitchen, Laundry, Office
- Floors
- Carpet, Vinyl
- Appliances
- Dishwasher, Garbage Disposer, Range, Refrigerator, Softener Water, Washer
- Features
- Double Vanity, Enclosed Toilet(s), Kitchen Island, Linen Closet, Open Floorplan, Primary Downstairs, Shower/Tub Combo, Soaking Tub, Solid Surface Counters, Tile Shower, Vaulted Ceiling(s), Walk-In Closet(s)
Nearby schools
| Name | Level | District | Description |
|---|---|---|---|
| Crooked River Elem | Elementary | — | — |
| Crook County Middle | Middle | — | — |
| Crook County High | High | — | — |
Listing history
| Date | Event | Price | Change | Source |
|---|---|---|---|---|
| Jan 11, 2025 | Price drop | $819,950 | $29,050 -3.4% | MLSC |
| Nov 3, 2024 | Price drop | $849,000 | $20,950 -2.4% | MLSC |
| Sept 27, 2024 | New listing | $869,950 | — | MLSC |