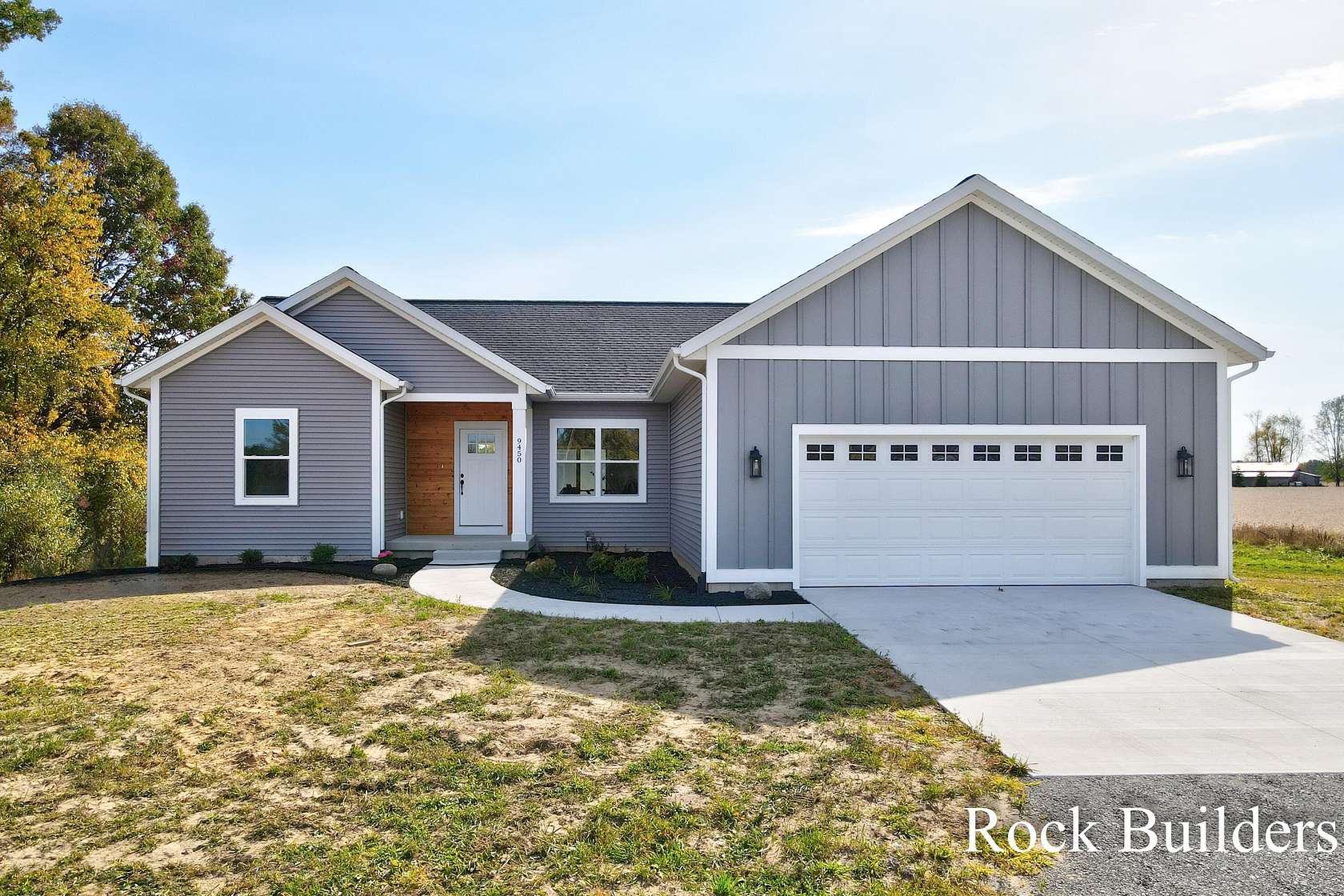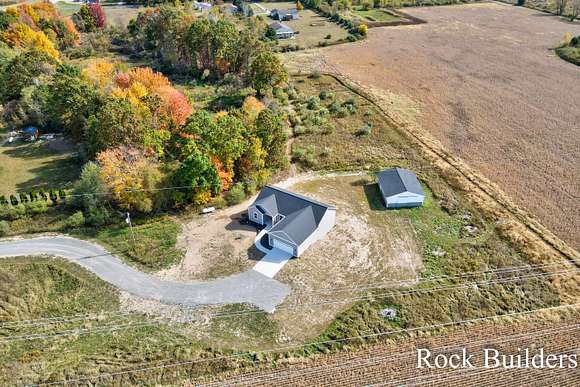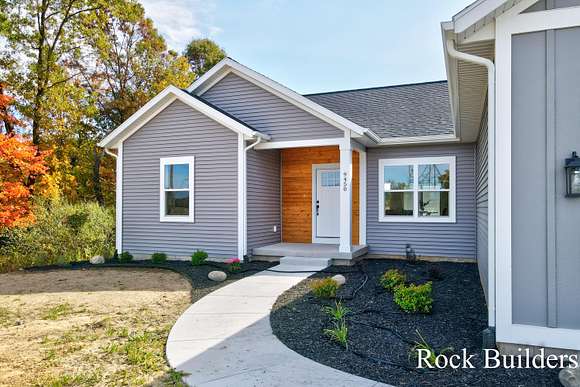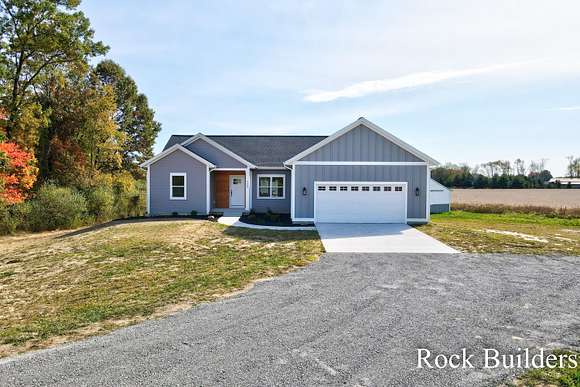Residential Land with Home for Sale in Cedar Springs, Michigan
9450 14 Mile Rd NE Cedar Springs, MI 49319




































































New Price with landscaping added. Full Home warranty included. Welcome home to this brand new construction ranch on 4.5 acres with a bonus pole barn! Amazing opportunity to own a just completed home by Rock Builders. Not to mention with acreage, surrounded by peaceful farmland, and with a bonus 25x40 pole barn! This 4 bedroom, 3 full bath home features primary bedroom on main floor, with large ensuite bathroom with beautifully tiled shower and walk in closet. 2 more bedrooms and a full bathroom on the main floor as well. Open concept kitchen, dining and living room, make this home an entertainers dream. Walk out onto your large deck with lovely views as far as your eye can see. A bonus pole barn, has a brand new roof with water and electricity already run to it. Quality finishes throughout with Luxury Vinyl Plank flooring on main floor and basement. This property features a great mix of fields with some wooded areas and a small pond/wetlands. Perfect for a hobby farm or just your small piece of heaven. With 2,456 total finished square feet at this price minus the cost of lot that puts this quality new build at $183 per square feet! plus a bonus barn
Directions
131 to m57 14 mile exiting. head east on m57 property is on right before Ramsdell.
Property details
- County
- Kent County
- Community
- Grand Rapids - G
- School District
- Cedar Springs
- Zoning
- RR
- Elevation
- 899 feet
- MLS Number
- GRAR 24045323
- Date Posted
Legal description
410713200029 PART OF NE 1/4 COM 45.71 FT S 1D 41M 36S W ALONG N&S 1/4 LINE & 1275.68 FT N 89D 56M 57S E ALONG S LINE OF 14 MILE RD FROM N 1/4 COR TH N 89D 56M 57S E ALONG SD S LINE 165.0 FT TH S 1D 12M 27S W 311.84 FT TH N 89D 41M 14S E 460.18 FT TH S 1D 12M 27S W 200.04 FT TH S 83D 52M 30S W 630.14 FT TO W LINE OF NE 1/4 NE 1/4 TH N 1D 12M 27S E ALONG SD W LINE 576.47 FT TO BEG * SEC 13 T9N R10W
Parcels
- 41-07-13-200-029
Property taxes
- 2023
- $2,202
Detailed attributes
Listing
- Type
- Residential
- Subtype
- Single Family Residence
Structure
- Style
- Ranch
- Stories
- 1
- Materials
- Vinyl Siding
- Roof
- Composition, Shingle
- Heating
- Fireplace, Forced Air
Exterior
- Parking
- Garage
- Features
- Deck, Level, Recreational, Tillable, Wetland Area, Wooded
Interior
- Room Count
- 3
- Rooms
- Bathroom x 3, Bedroom x 4
- Appliances
- Dishwasher, Range, Refrigerator, Washer
- Features
- Garage Door Opener, Kitchen Island, LP Tank Rented, Pantry
Listing history
| Date | Event | Price | Change | Source |
|---|---|---|---|---|
| Oct 25, 2024 | Under contract | $549,000 | — | GRAR |
| Oct 8, 2024 | Price drop | $549,000 | $20,000 -3.5% | GRAR |
| Sept 20, 2024 | Price drop | $569,000 | $20,000 -3.4% | GRAR |
| Aug 29, 2024 | New listing | $589,000 | — | GRAR |