Residential Land with Home for Sale in Brecksville, Ohio
9445 Barr Rd Brecksville, OH 44141
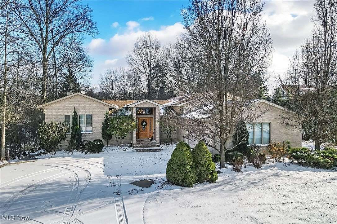
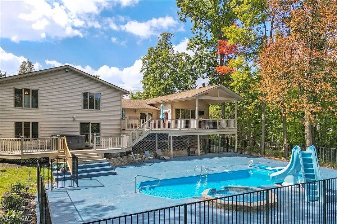
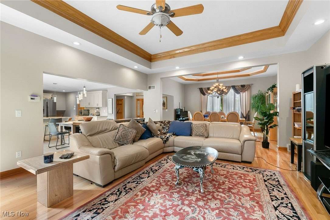
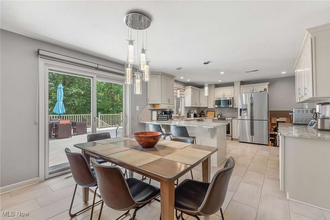
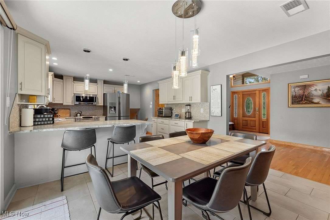
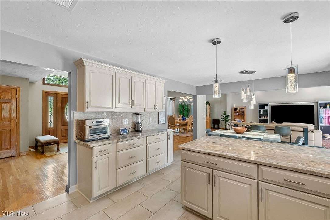
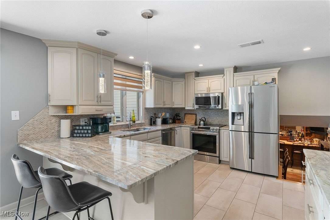
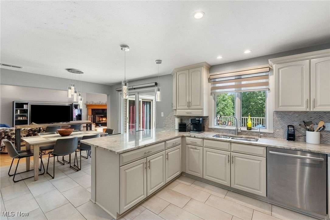
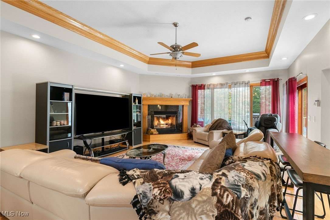
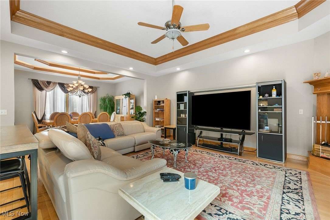
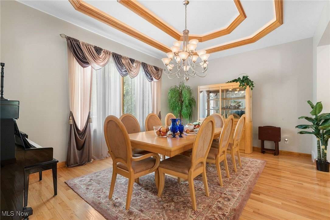
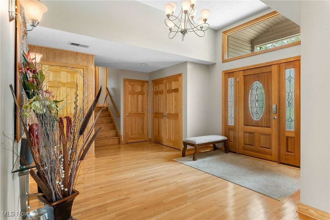
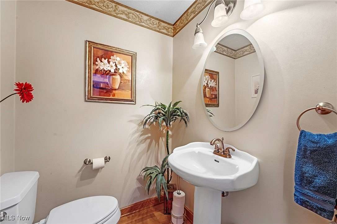
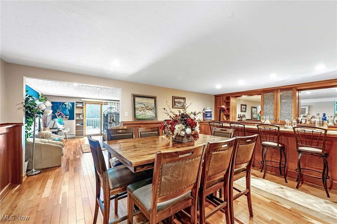
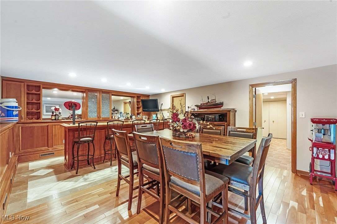
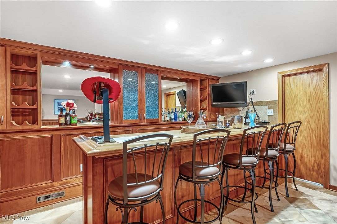
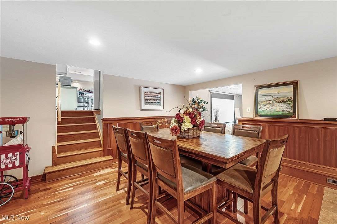
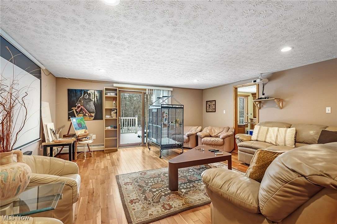
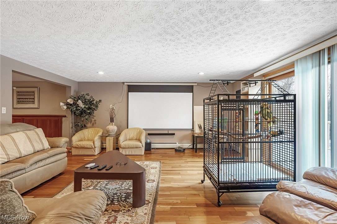
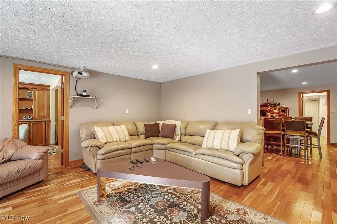
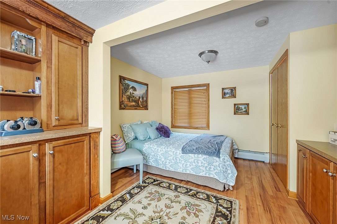
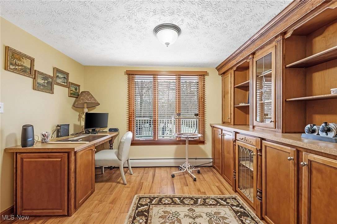
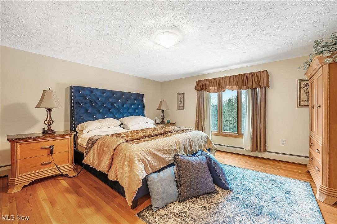
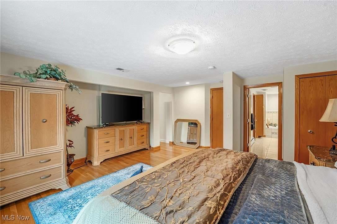
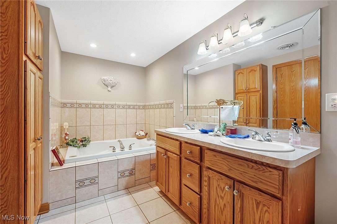
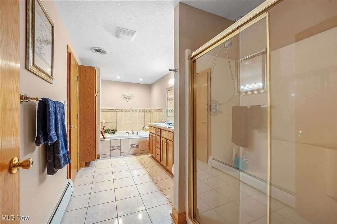
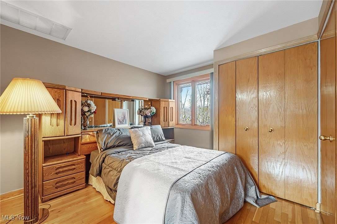
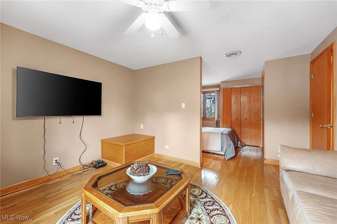
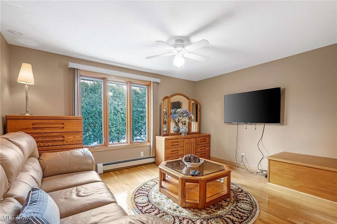
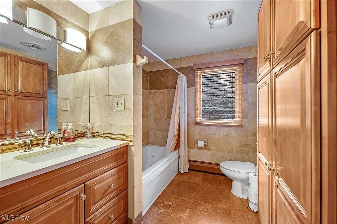
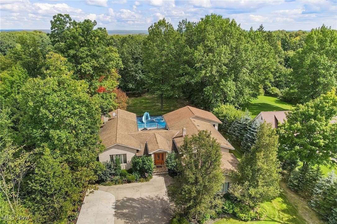
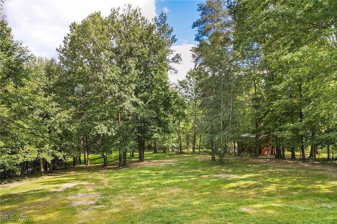
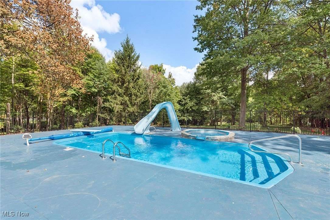
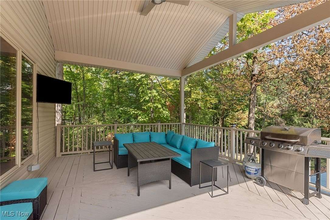
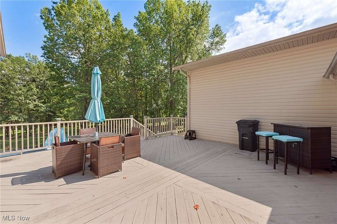
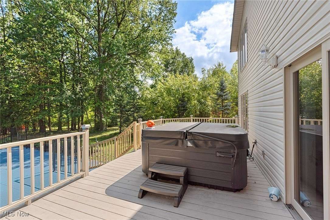
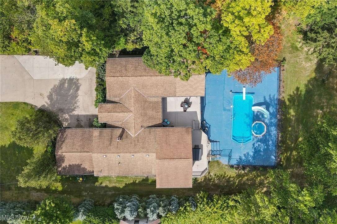
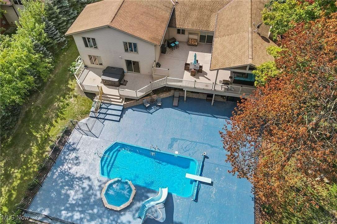
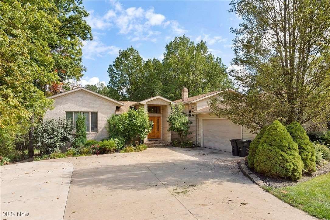
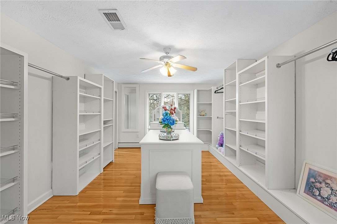
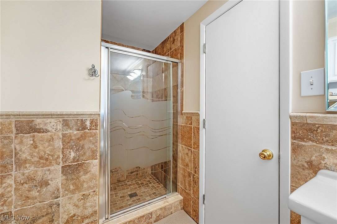
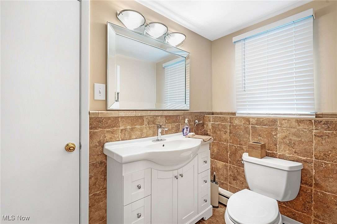










































Remarks: Nestled in the heart of Brecksville, this stunning 5-bedroom, 3.5-bathroom haven at 9445 Barr Rd offers a blend of sophistication and charm that's sure to captivate. With its generous curb appeal, the property sets an inviting tone the moment you arrive. Step inside to experience the timeless beauty of hardwood flooring and wood accents that flow seamlessly throughout the home. The formal dining room is a masterpiece of elegance, featuring tray ceilings that add a touch of grandeur to every meal. The adjacent family room, with its cozy fireplace, is perfect for relaxing evenings or lively gatherings. Culinary enthusiasts will fall in love with the modern kitchen, fully equipped with tiled flooring, luxurious quartz countertops, and stainless steel appliances that promise to elevate your cooking experience. Venture to the lower level to discover a versatile living space, complete with a bar area and additional dining nook, perfect for entertaining or a private retreat. This level also includes a spacious bedroom and walk-out access to the beautifully landscaped backyard, where you'll find your own personal oasis featuring a partially covered raised deck and a refreshing in-ground pool. The master suite is a sanctuary of comfort, boasting an en-suite bathroom with a large soaking tub, walk-in shower, and dual sink vanity, providing the ultimate in luxury and convenience. The remaining 2 bedrooms are just as spacious so every member of the family can have their own privacy and comfort. Don't miss your chance to experience this exquisite property firsthand. Contact us today to schedule a viewing.
Directions
Oakes Rd to Barr Rd
Location
- Street Address
- 9445 Barr Rd
- County
- Cuyahoga County
- Community
- Brecksville
- School District
- Brecksville-Broadview - 1806
- Elevation
- 1,165 feet
Property details
- MLS #
- NEOHREX 5101573
- Posted
Property taxes
- 2024
- $15,655
Parcels
- 603-11-020
Legal description
42 NP 1293.14FT SWC
Detailed attributes
Listing
- Type
- Residential
- Subtype
- Single Family Residence
- Franchise
- RE/MAX International
Structure
- Style
- Split Level
- Materials
- Brick, Vinyl Siding
- Roof
- Asphalt, Fiberglass
- Heating
- Fireplace
Exterior
- Parking
- Garage, Paved or Surfaced
Interior
- Room Count
- 10
- Rooms
- Bathroom x 4, Bedroom x 5, Dining Room, Family Room, Kitchen, Laundry, Living Room
- Appliances
- Dishwasher, Dryer, Microwave, Range, Refrigerator, Washer
Listing history
| Date | Event | Price | Change | Source |
|---|---|---|---|---|
| Feb 21, 2025 | New listing | $889,900 | — | NEOHREX |