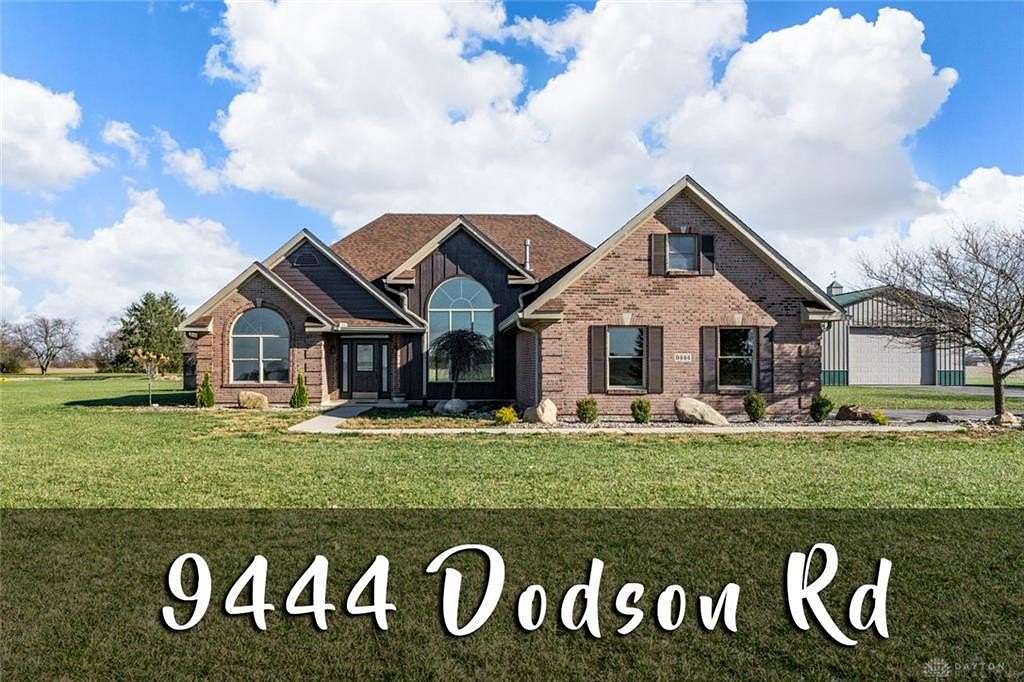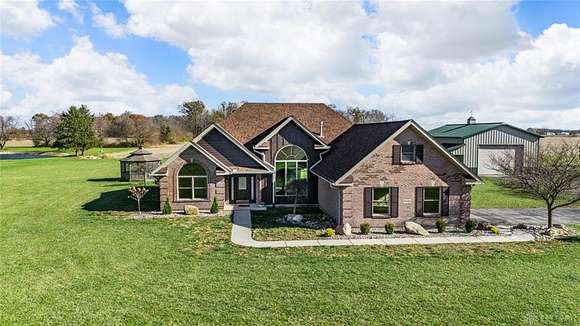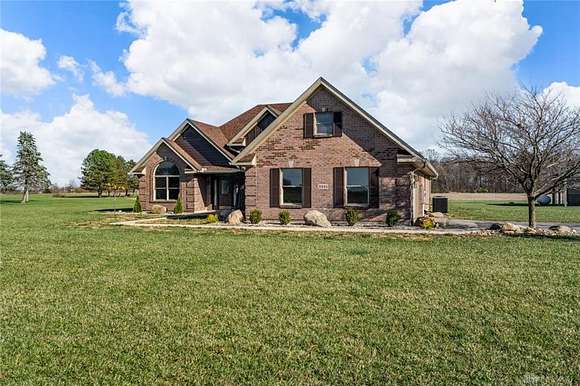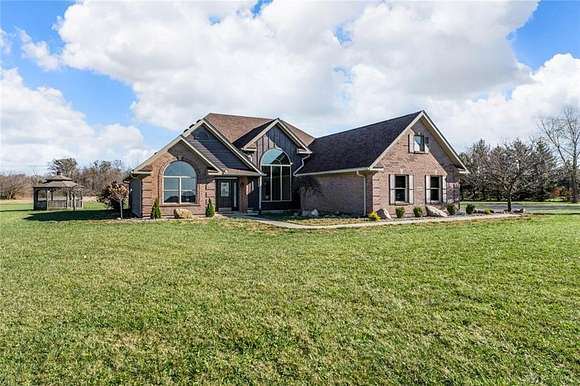Residential Land with Home for Sale in Brookville, Ohio
9444 Dodson Rd Brookville, OH 45309











































Introducing 9444 Dodson Rd--your ideal dream home! Constructed in 2000, this stunning custom brick residence is nestled on 2.27 tranquil acres. It boasts 3 bedrooms, 2.5 bathrooms, and spans 2,005 square feet, providing ample space for comfort and leisure. The home has been recently enhanced with a brand-new roof, water heater, and AC unit (all updated in Oct/Nov 2024), and the furnace, installed in 2016, has also been serviced.
Enter the luminous, expansive living room, featuring soaring cathedral ceilings, a cozy gas fireplace, and a generous window that bathes the space in natural light. Revel in the newly installed flooring throughout, which includes both laminate and carpet, complemented by fresh paint inside and out, and modernized lighting. The capacious master bedroom presents sophisticated tray ceilings and an inviting en-suite bathroom equipped with a sizable jetted tub, a standalone shower, and a walk-in closet. Both full bathrooms are adorned with new vanity tops as well!
The kitchen is a culinary enthusiast's delight, complete with elegant oak cabinets, brand-new appliances, and a snug breakfast nook as well as a formal dining room ideal for social events. The exterior features a 30x45 Morton building with a 10x15 porch, lofty ceilings, and a concrete slab, ideal for various hobbies or storage needs. Additionally, the property includes a paved parking space adjacent to the garage, a 12x30 carport, and an attractive gazebo. Surrounded by wonderful neighbors and with all updates in place, this home is ready to provide tranquility and a lasting haven. The water heater is on order and will be installed by 11/25/24.
Directions
St Rt 40W to North on Dodson Rd.
Location
- Street Address
- 9444 Dodson Rd
- County
- Montgomery County
- School District
- Northmont
- Elevation
- 1,040 feet
Property details
- Zoning
- Residential
- MLS Number
- DABR 923390
- Date Posted
Parcels
- C06-00504-0036
Resources
Detailed attributes
Listing
- Type
- Residential
- Subtype
- Single Family Residence
- Franchise
- Keller Williams Realty
Structure
- Stories
- 1
- Materials
- Brick, Cedar
- Heating
- Fireplace, Forced Air
- Features
- Skylight(s)
Exterior
- Parking Spots
- 6
- Parking
- Carport
- Features
- Patio, Porch
Interior
- Room Count
- 7
- Rooms
- Bathroom x 3, Bedroom x 3, Kitchen
- Appliances
- Dishwasher, Dryer, Microwave, Range, Refrigerator, Softener Water, Washer
- Features
- Gas Water Heater, Island, Jetted Tub, Laminate Counters, Paddle Fans, Pantry, Skylight(s), Smoke Alarm(s), Vaulted Ceiling, Walk in Closet
Property utilities
| Category | Type | Status | Description |
|---|---|---|---|
| Water | Public | On-site | — |
Listing history
| Date | Event | Price | Change | Source |
|---|---|---|---|---|
| Nov 15, 2024 | Under contract | $430,000 | — | DABR |
| Nov 13, 2024 | New listing | $430,000 | — | DABR |