Residential Land with Home for Sale in Fredericksburg, Virginia
9435 Signature Way Fredericksburg, VA 22407
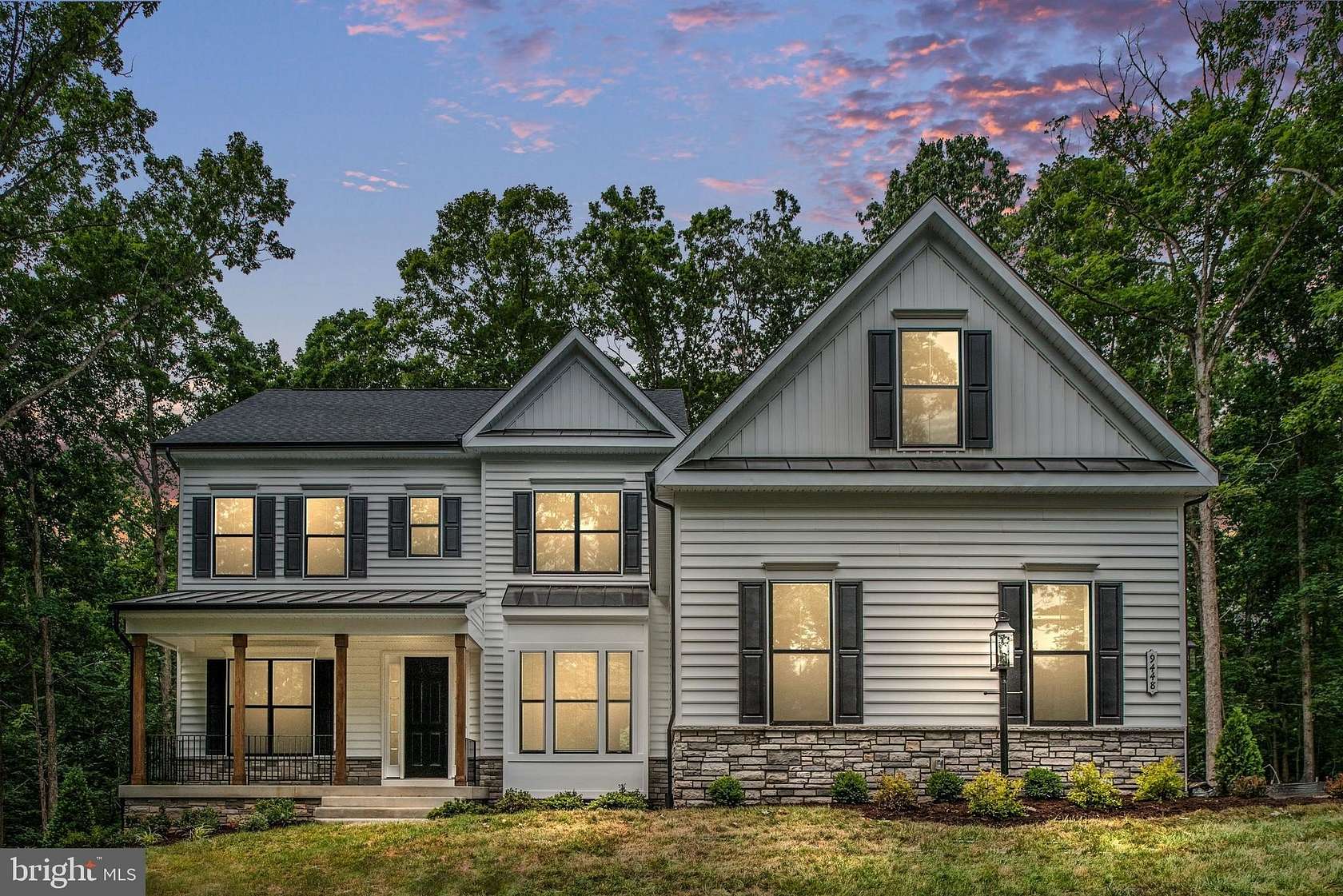
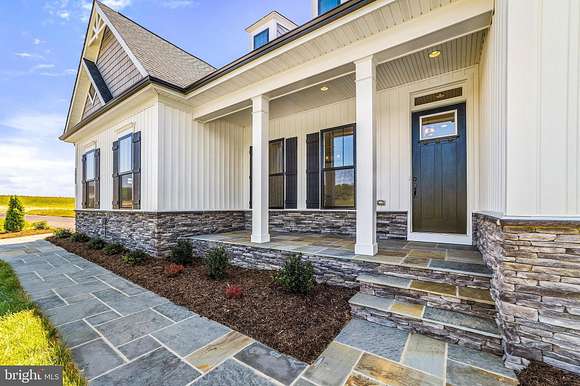
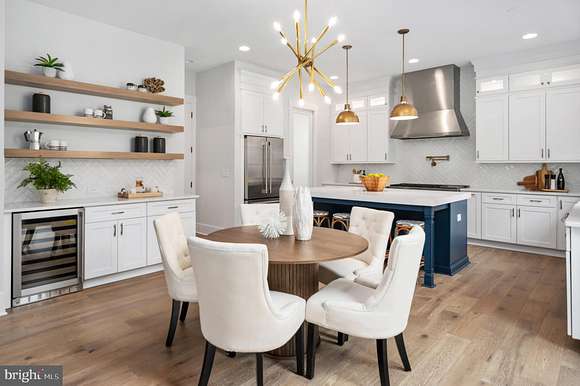
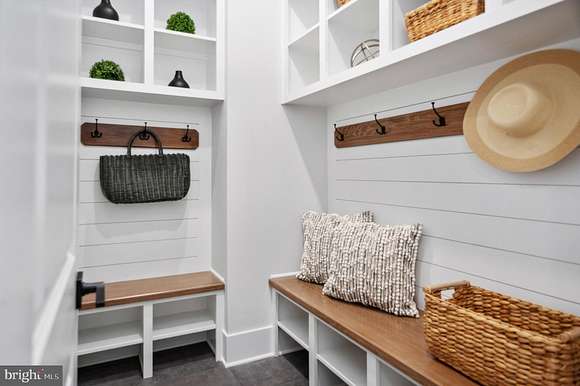

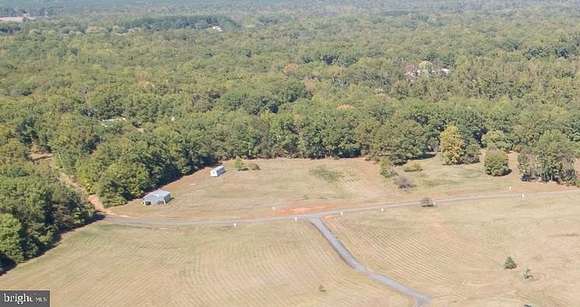
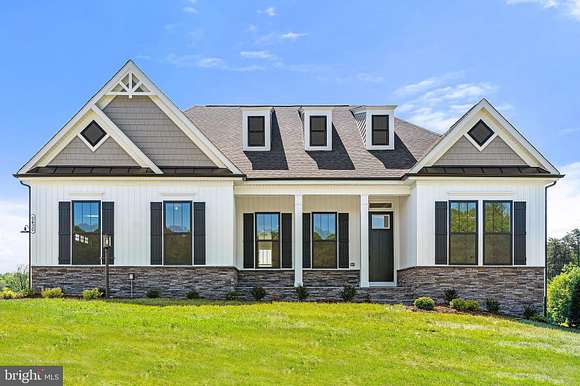


















Welcome to the Dalton, a beautifully designed new construction home in the sought-after Rosni Estates, Fredericksburg. This stunning three-level residence offers 3,052 square feet of above-grade living space, featuring 5 spacious bedrooms, 3 full bathrooms, and a 2-car garage. Designed with comfort and luxury in mind, the Dalton boasts a main-level primary bedroom suite, perfect for convenient living.
The heart of the home is the chef's kitchen, complete with 42" custom cabinetry, quartz countertops, a large island, and a GE(R) stainless steel appliance package, including a 36" gas cooktop, wall oven/microwave combo, and a side-by-side refrigerator. A tile backsplash and recessed lighting add to the sophisticated atmosphere.
The luxurious owner's suite includes a dual-sink vanity, soaking tub, separate shower, and elegant 12"x24" ceramic tile flooring. Secondary bathrooms also feature granite countertops and 13"x13" tile floors.
Energy-efficient features like dual-pane, low-E windows, 14 SEER air conditioning, and enhanced insulation provide both comfort and cost savings year-round. The home's exterior is vinyl siding with a stone water table, complemented by a professional landscape plan with sod and asphalt driveway.
Construction can be completed by the end of summer 2025 if a contract is executed by November 2024. Don't miss the opportunity to own this exquisite home in a prime location!
* Fully Completed Home on site to Tour as well* *Photos are from multiple Homes by the Builder*
Location
- Street Address
- 9435 Signature Way
- County
- Spotsylvania County
- Community
- Hunting Run Estates
- School District
- Spotsylvania County Public Schools
- Elevation
- 305 feet
Property details
- MLS Number
- TREND VASP2028434
- Date Posted
Property taxes
- Recent
- $1,811
Expenses
- Home Owner Assessments Fee
- $100 monthly
Parcels
- 4-19-10
Detailed attributes
Listing
- Type
- Residential
- Subtype
- Single Family Residence
Lot
- Views
- Water
Structure
- Style
- Craftsman
- Materials
- Asphalt, Concrete, Stone, Vinyl Siding
- Cooling
- Central A/C
- Heating
- Central Furnace, Forced Air, Heat Pump, Zoned
Exterior
- Parking Spots
- 7
Interior
- Rooms
- Basement, Bathroom x 3, Bedroom x 5
- Appliances
- Cooktop, Dishwasher, Double Oven, Microwave, Refrigerator, Washer
Nearby schools
| Name | Level | District | Description |
|---|---|---|---|
| Chancellor | Elementary | Spotsylvania County Public Schools | — |
| Ni River | Middle | Spotsylvania County Public Schools | — |
| Riverbend | High | Spotsylvania County Public Schools | — |
Listing history
| Date | Event | Price | Change | Source |
|---|---|---|---|---|
| Oct 4, 2024 | New listing | $989,400 | — | TREND |