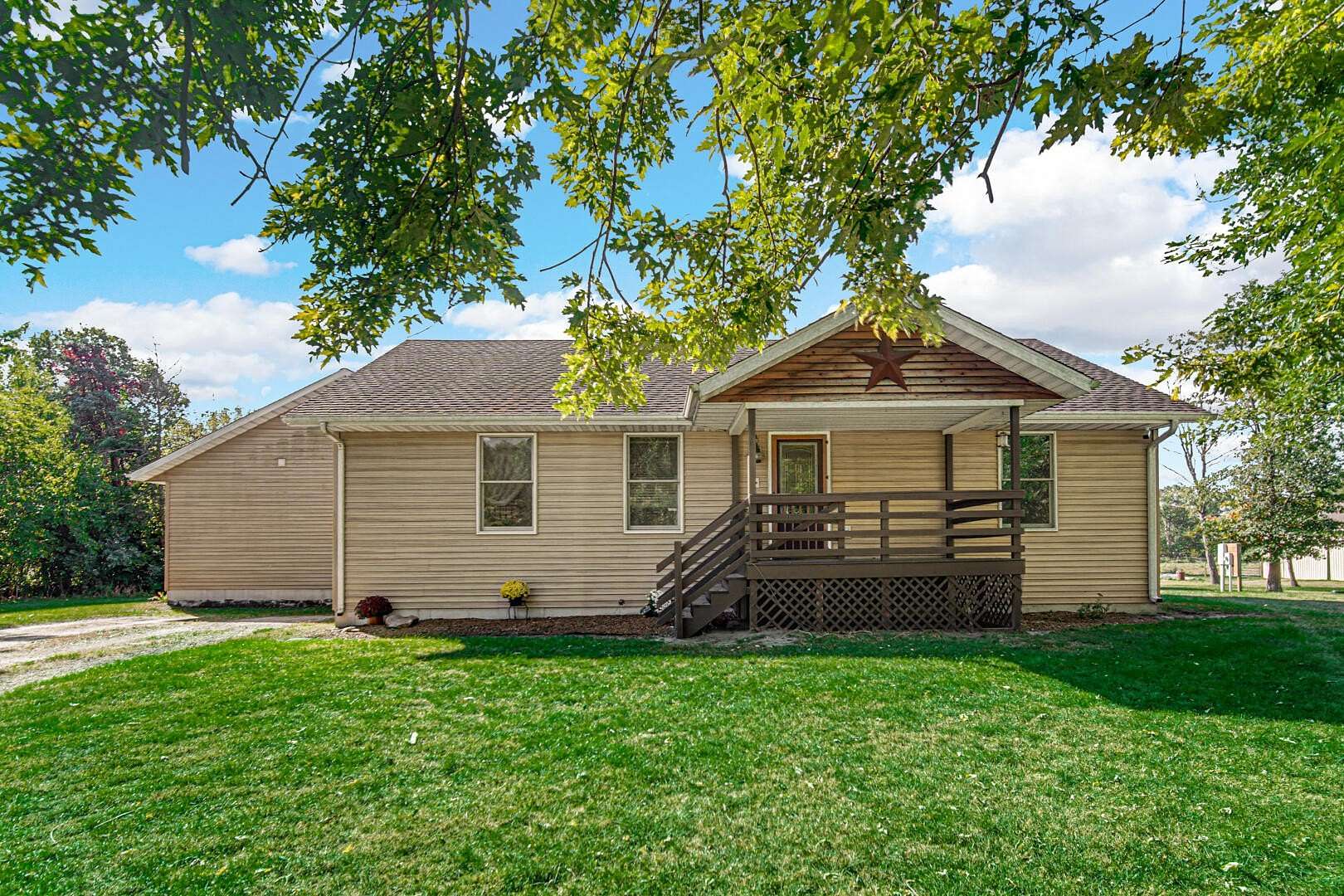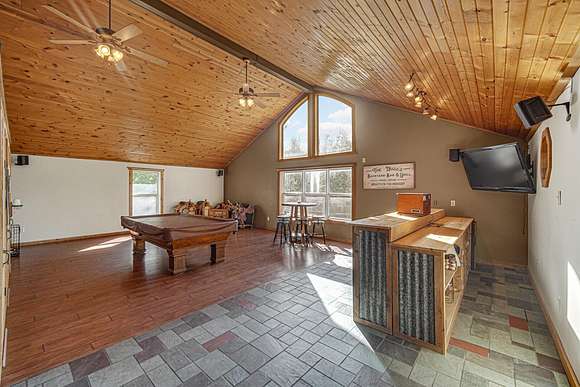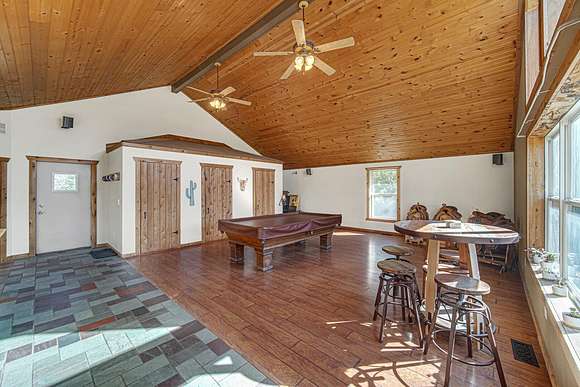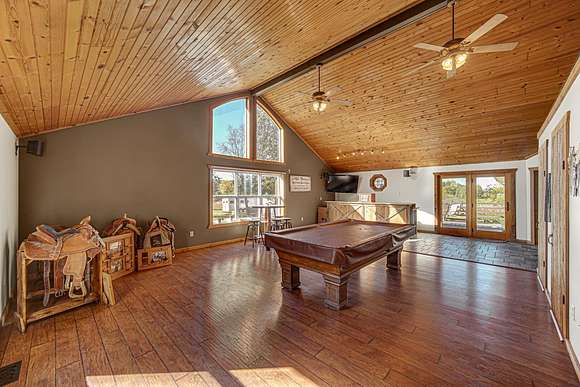Land with Home for Sale in Rensselaer, Indiana
9429 W 100 S Rensselaer, IN 47978







































Here it is!! If you want to experience the ultimate lifestyle, secluded and engulfed in your own world... this spacious house on 14.4 acres is for you! This 4400 plus sq ft house features 3 bedrooms, 2.5 bathrooms, 2024 stainless appliances, granite countertops, a fireplace, & washer/dryer with hookups on the main floor and basement. The spacious family room has plenty of storage, a dry bar, and overall a great vibe. The 2300 sq ft basement has an exterior entrance that includes a second kitchen to be utilized, 2 spacious bedrooms, exercise room, storage room, and a laundry/mechanical room. There is a gas-line already in place for a fireplace in the basement and all walls are 2" x 6" helping to conserve energy. The 72' x 80' horse barn has an indoor riding arena, 3 horse stalls, 12' x 24' hayloft, 8' x 24' tack room with another hayloft above, and 200 amp electrical service. You can also enjoy an outdoor riding arena measured at 140' x 160'. Property features a large fully stocked pond with an island, small koi pond, 16' x 12' shed, and 16' X 12' lean-to. Half of the 14.4 acres is already fenced and wired for electric. The woods included with the property are GREAT for hunting!
Directions
Hwy 231 south toward Rensselaer, turn west on 100 S., crossing over County Roads 650, 750 and 850. Driveway is on the south side of the road.
Location
- Street Address
- 9429 W 100 S
- County
- Jasper County
- School District
- Rensselaer Central
- Elevation
- 699 feet
Property details
- MLS Number
- GNIAR 811425
- Date Posted
Property taxes
- 2023
- $1,816
Parcels
- 37-06-04-000-009.000-029
Legal description
PT FRAC NW NE & PT SW NE 4 29 7, 14.44 A
Detailed attributes
Listing
- Type
- Residential
- Subtype
- Single Family Residence
Structure
- Style
- Ranch
- Stories
- 1
- Heating
- Fireplace, Forced Air
Exterior
- Parking
- Driveway
- Fencing
- Fenced
- Features
- Fencing, Rain Gutters, Smart Camera(s)/Recording
Interior
- Room Count
- 11
- Rooms
- Basement, Bathroom x 3, Bedroom x 3, Family Room, Kitchen, Laundry, Living Room
- Appliances
- Dishwasher, Dryer, Gas Oven, Gas Range, Ice Maker, Microwave, Range, Refrigerator, Washer
- Features
- Ceiling Fan(s), Dry Bar, Eat-In Kitchen, Granite Counters, High Ceilings, His and Hers Closets, Kitchen Island, Stone Counters, Storage, Walk-In Closet(s)
Listing history
| Date | Event | Price | Change | Source |
|---|---|---|---|---|
| Dec 18, 2024 | Under contract | $665,000 | — | GNIAR |
| Oct 9, 2024 | New listing | $665,000 | — | GNIAR |