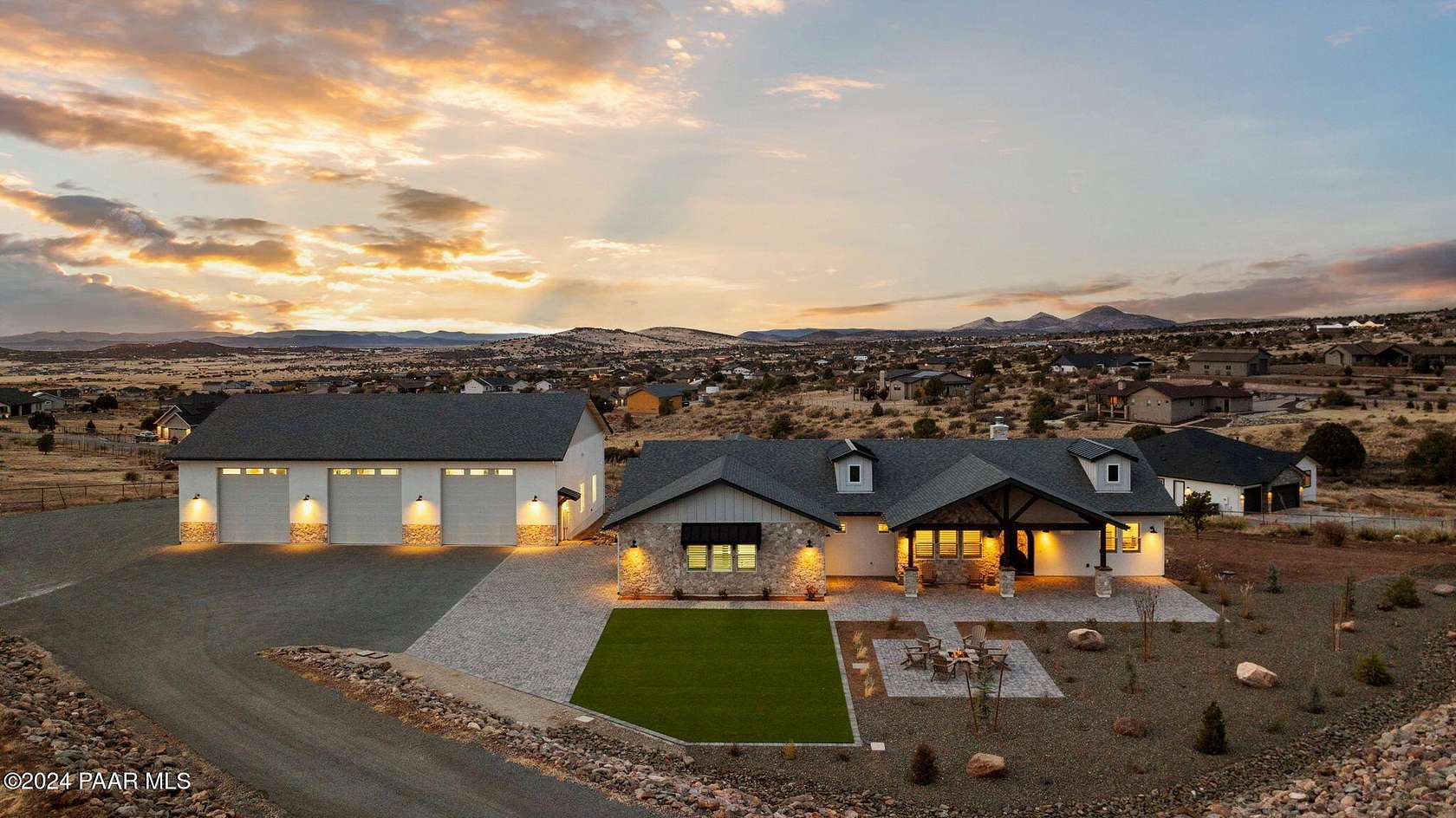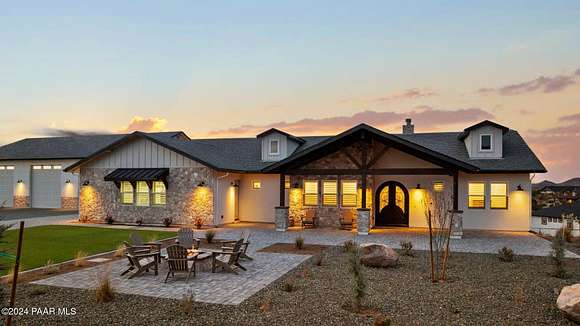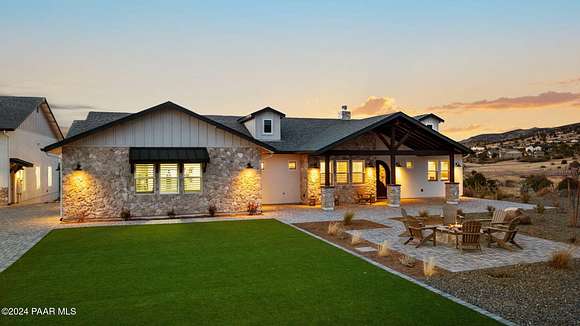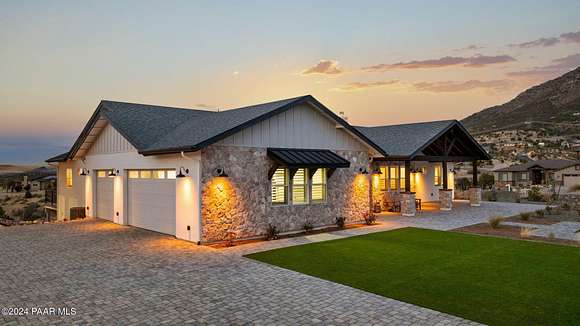Residential Land with Home for Sale in Prescott Valley, Arizona
9334 N Dakota Rd Prescott Valley, AZ 86315
































































Your Dream Home Awaits in the Heart of Legend Hills. No better panoramic view of Mingus Mountain and Mummy View! Home leaves no stone unturned with this impeccable home that has it all! This immaculate 2,555 square foot home on 2+ acres built in 2023 has 4 bedrooms, 3 1/2 bathrooms and so much more! Views that are indescribable from the homes 1,974 sq. ft. rear deck, designer and custom finishes throughout and an RV garage of all garages that is 45 feet by 70 feet with washer/dryer and 3/4 bathroom inside. Beamed ceilings, matched with natural light allows the home to flow easily from room to room leaving anyone who enters breathless with the selected finishes and high end appliances situated in the home. The primary bedroom is expansive with direct access to the rear deck and...
Directions
North on Hwy 89A, Left on Legend Hills Drive, Left on Territory, RIght on Dakota, To home at end of cul-de-sac on left.
Location
- Street Address
- 9334 N Dakota Rd
- County
- Yavapai County
- Community
- Legend Hills
- Elevation
- 5,594 feet
Property details
- Zoning
- RCU-2A
- Builder
- Pinnacle Builders
- MLS Number
- PAAR 1069097
- Date Posted
Property taxes
- 2024
- $599
Expenses
- Home Owner Assessments Fee
- $312 annually
Parcels
- 401-01-198N
Legal description
LEGEND HILLS PER LS 153/22, BEING A PORTION OF PARCEL 13, SW PARC EL CORNER APPROX. 779 FT NORTH OF THE SW CORNER SAID PARCEL 13 S1 3 15N 1E
Resources
Detailed attributes
Listing
- Type
- Residential
- Subtype
- Single Family Residence
Lot
- Views
- Forest, Mountain, Panorama
Structure
- Style
- Ranch
- Materials
- Frame, Stone, Stucco
- Roof
- Composition
- Cooling
- Ceiling Fan(s), Zoned A/C
- Heating
- Forced Air, Hot Water, Zoned
Exterior
- Parking Spots
- 15
- Parking
- Detached Garage, Garage, RV
- Features
- Covered Deck, Deck, Deck-Open, Driveway Gravel, Driveway Pavers, Landscaping-Front, Landscaping-Rear, Level Entry, Native Species, Outdoor Fireplace, Packing Shed, Patio, Patio-Covered, Porch, Porch-Covered, Satellite Dish, Screens/Sun Screens, Shed(s), Workshop
Interior
- Rooms
- Bathroom x 4, Bedroom x 4, Family Room, Laundry, Workshop
- Floors
- Carpet, Laminate, Tile
- Appliances
- Convection Oven, Cooktop, Dishwasher, Double Oven, Garbage Disposer, Gas Oven, Gas Range, Microwave, Range, Refrigerator, Washer
- Features
- Beamed Ceilings, Ceiling Fan(s), Counters-Solid SRFC, Eat-In Kitchen, Fireplace, Formal Dining, Garage Door Opener(s), Garden Tub, Granite Counters, Kit/Din Combo, Kitchen Island, Liv/Din Combo, Live On One Level, Master On Main, Raised Ceilings 9+ft, Smoke Detector(s), Utility Sink, Walk-In Closet(s), Wash/Dry Connection, Wood Burning Fireplace
Listing history
| Date | Event | Price | Change | Source |
|---|---|---|---|---|
| Dec 12, 2024 | Under contract | $1,450,000 | — | PAAR |
| Dec 3, 2024 | New listing | $1,450,000 | — | PAAR |
