Land with Home for Sale in Braggs, Oklahoma
9330 E 48th St Braggs, OK 74423

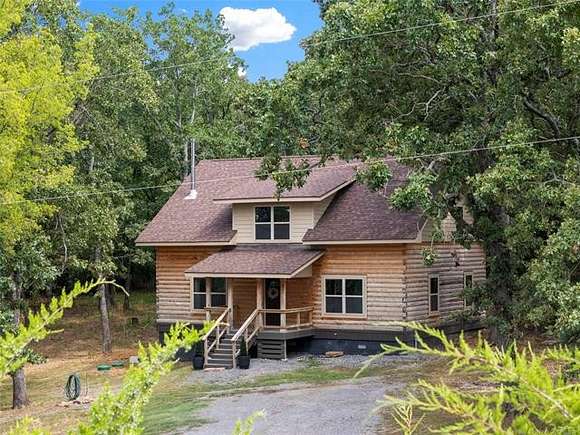
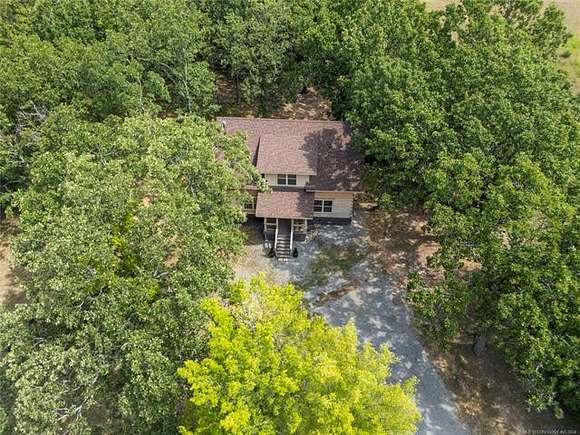
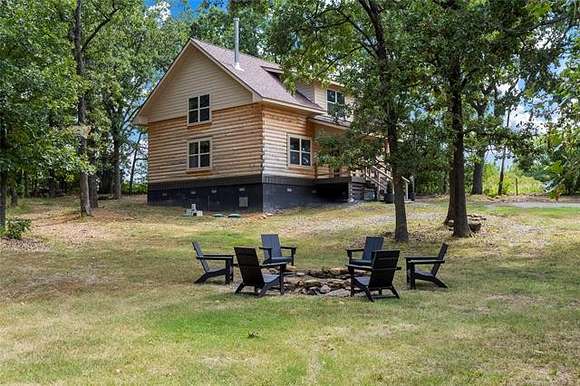

















































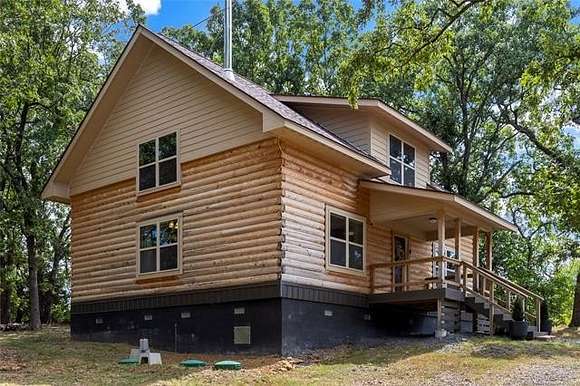
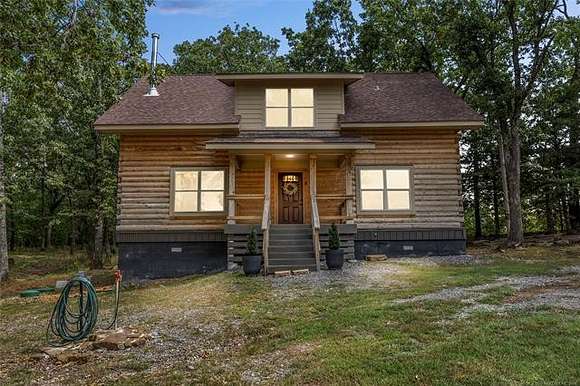










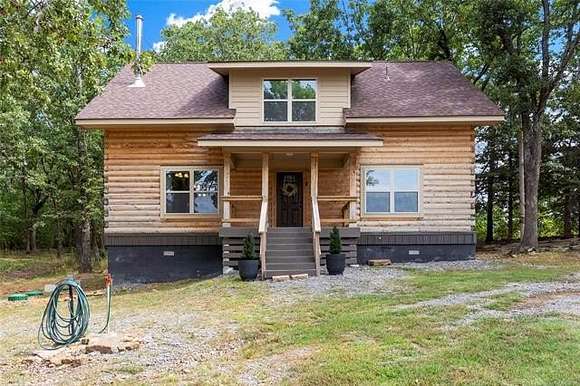
Escape city life to this Modern Log Cabin on 10 acres, both a homesteader's dream and sportsman's paradise surrounded by public hunting land, off-roading & hiking trails, Greenleaf State Park & Lake, Tenkiller, & Ft Gibson Lake. Thoughtfully designed for sustainable off-grid living, the cabin features Pre-Cut Logs & Spray Foam Insulation to ensure energy efficiency as well as a Wood-Burning Stove with Cooktop feature. Unwind after a day of adventure around the Fire Pit or in the Primary En Suite Soaking Tub on the main level. The interior offers an open floor plan with Tall, Vaulted Ceilings as well as walk-in Pantry, Indoor Laundry, Office/4th Bedroom, Storage, and a Flex Room upstairs. All-weather Outdoor Decking in the front & back covered entries. Additional +/-2,400sf Block Building w/utilities stands ready for your customization. The diverse landscape includes a mix of Open Pasture and Lush Woods, a Wet Weather Creek, and countless Pecan Trees & Berries. Three Utility Poles enable easy addition of Pad Sites making it ideal for multi-generational living. With ample space to tailor the property to your vision, build a legacy to create a tradition of shared experiences, cherished moments, & lasting memories! Less than an hour from Tulsa and 20 minutes from medical, dining, & shopping in Muskogee.
Directions
From Muskogee Tpk & Hwy 62, head east on Hwy 62 for 2 miles. At Cherokee Casino, turn right and immediate left to head east on Hwy 10 for 10 miles. After Gruber ORV Park sign, take the next right (west) onto 43rd/Machine Shop Road and follow the curves to 95th Street. At the hilltop tower, turn right (west) on 48th - cabin is on the right.
Location
- Street Address
- 9330 E 48th St
- County
- Muskogee County
Property details
- MLS Number
- NORES 2427809
- Date Posted
Legal description
T14N R2DE 518 SW SE NE
Detailed attributes
Listing
- Type
- Residential
- Subtype
- Single Family Residence
Structure
- Stories
- 2
- Materials
- Log
- Cooling
- Central A/C
- Heating
- Central Furnace, Fireplace
Exterior
- Fencing
- Fenced
- Features
- Ext Fireplace/Pit, Fence, Insulated Windows
Interior
- Room Count
- 11
- Rooms
- Bathroom x 3, Bedroom x 3
- Floors
- Carpet, Laminate
- Appliances
- Dishwasher, Microwave, Range, Washer
- Features
- 32" or 36" Doors, 38" or 46" Halls, 9' Ceiling Height, Ceiling Fans, Extra Insulation, Insulated Doors, Programmable Thermostat, Smoke Detector, Vaulted Ceiling
Nearby schools
| Name | Level | District | Description |
|---|---|---|---|
| Braggs | Elementary | — | — |
| Braggs | Middle | — | — |
| Braggs | High | — | — |
Listing history
| Date | Event | Price | Change | Source |
|---|---|---|---|---|
| Dec 1, 2024 | Price drop | $415,000 | $10,000 -2.4% | NORES |
| Aug 5, 2024 | New listing | $425,000 | — | NORES |