Residential Land with Home for Sale in Chatsworth, Georgia
9327 Ga-52 Chatsworth, GA 30705
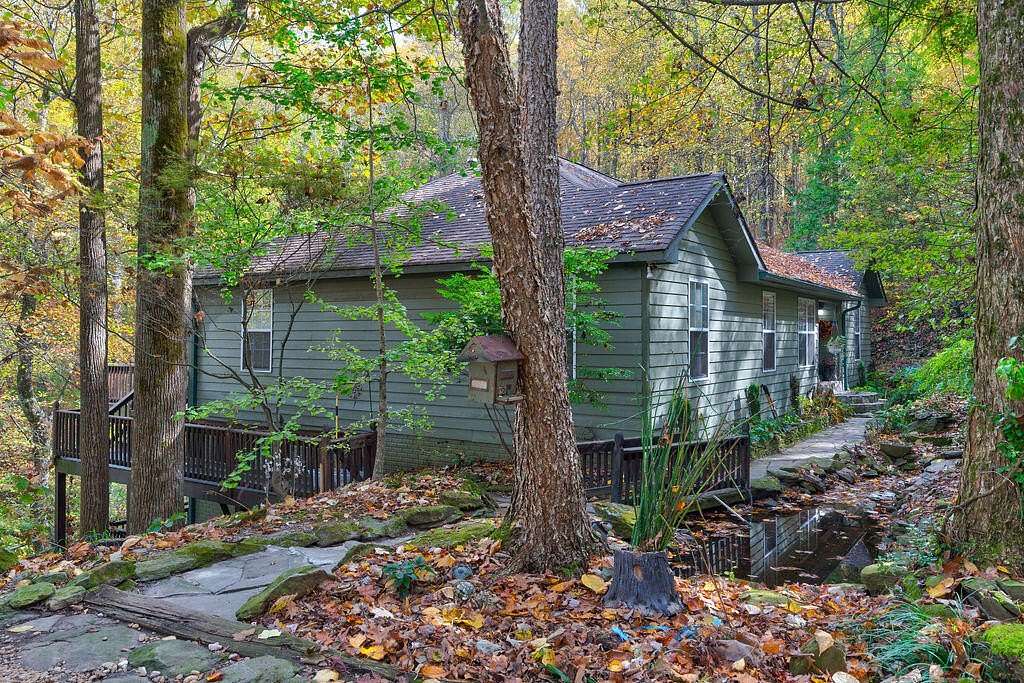
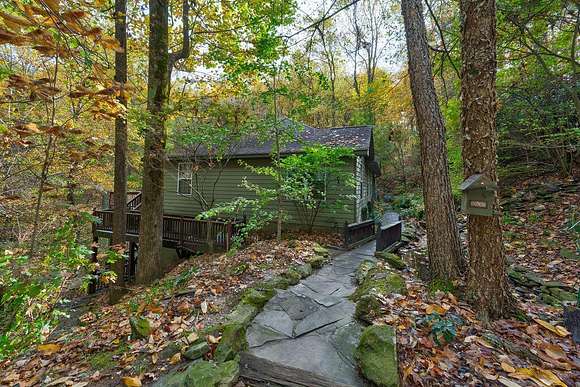
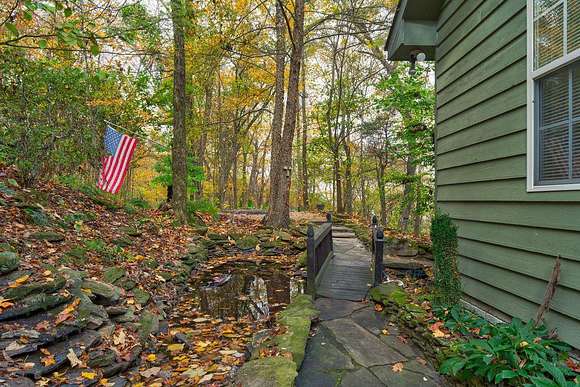
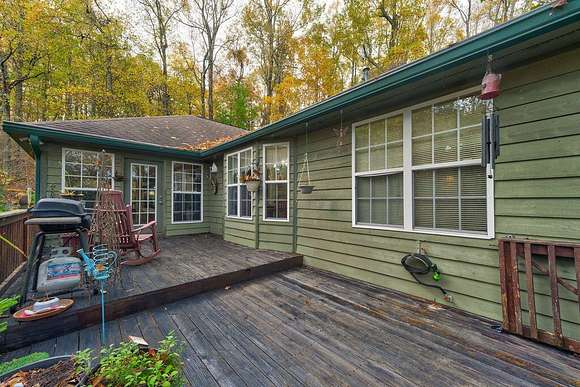























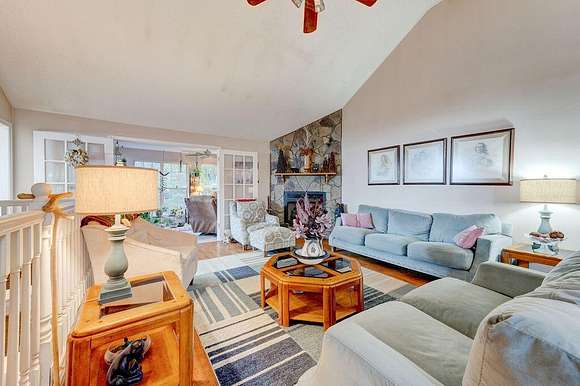


























Welcome to this wonderful mountain top home with 3.4 secluded acres. Here you will be surrounded by the sights and sounds of nature. This beautiful home has three bedrooms and two full baths. The living area with cathedral ceiling and a gas log fireplace, is adjacent a sunroom with tils flooring. This home features a beautiful kitchen with abundant cabinets, solid ''Staron'' counter tops and is attached to a cozy breakfast nook. However; it has a formal dining room complete with additional display cabinets and covered storage. You can enjoy the cool summer air from four vantage spot on the back of the house. On the main level ia a screened in deck and an open air deck. Below are two covered patios where you can observe the changing of the seasons. This house has a full, unfinished basement with a very high ceiling that lends to unlimited potential. It could be converted into additional living space, a great play area, storage or a cottage industry. The current owners are leaving a generator capable supplying electricity should it be necessary. Just a five minute drive from the awe-inspiring views of Fort Mountain State Park. the property was planned and planted by the owner, who is a master Gardner of Georgia, using a large quantity of the native rocks, shrubs and flowers of the mountain. There is no grass to mow.
Directions
From downtown Chatsworth drive east on highway 52 . Drive will be on your left when you reach the summit of the mountain. Gravel drive on the left when you can see the bed and breakfast on your right. Driveway splits past the concrete section, take a left, first house on your right.
Location
- Street Address
- 9327 Ga-52
- County
- Murray County
- Elevation
- 2,710 feet
Property details
- MLS Number
- CAR 1502747
- Date Posted
Property taxes
- Recent
- $3,638
Parcels
- 0103 016
Legal description
4 PlaLanddist:26 -108 Landlot;209
Detailed attributes
Listing
- Type
- Residential
- Subtype
- Single Family Residence
- Franchise
- Crye-Leike
Structure
- Style
- Contemporary
- Stories
- 1
- Materials
- Wood Siding
- Roof
- Asphalt, Shingle
- Heating
- Central Furnace, Fireplace
Exterior
- Parking
- Off Street
- Features
- Covered, Covered Porch, Deck, Porch, Private, Rain Gutters, Screened Porch, Secluded, Steep Slope, Wooded
Interior
- Room Count
- 7
- Rooms
- Bathroom x 2, Bedroom x 3
- Floors
- Carpet, Laminate, Tile
- Appliances
- Cooktop, Dishwasher, Gas Cooktop, Washer
- Features
- Breakfast Nook, High Ceilings, Separate Dining Room, Separate Shower, Tub/Shower Combo, Vaulted Ceiling(s), Walk-In Closet(s)
Nearby schools
| Name | Level | District | Description |
|---|---|---|---|
| Eton Elementary | Elementary | — | — |
| Bagley Middle | Middle | — | — |
| North Murray | High | — | — |
Listing history
| Date | Event | Price | Change | Source |
|---|---|---|---|---|
| Dec 4, 2024 | Price drop | $477,900 | $2,000 -0.4% | CAR |
| Nov 5, 2024 | New listing | $479,900 | — | CAR |