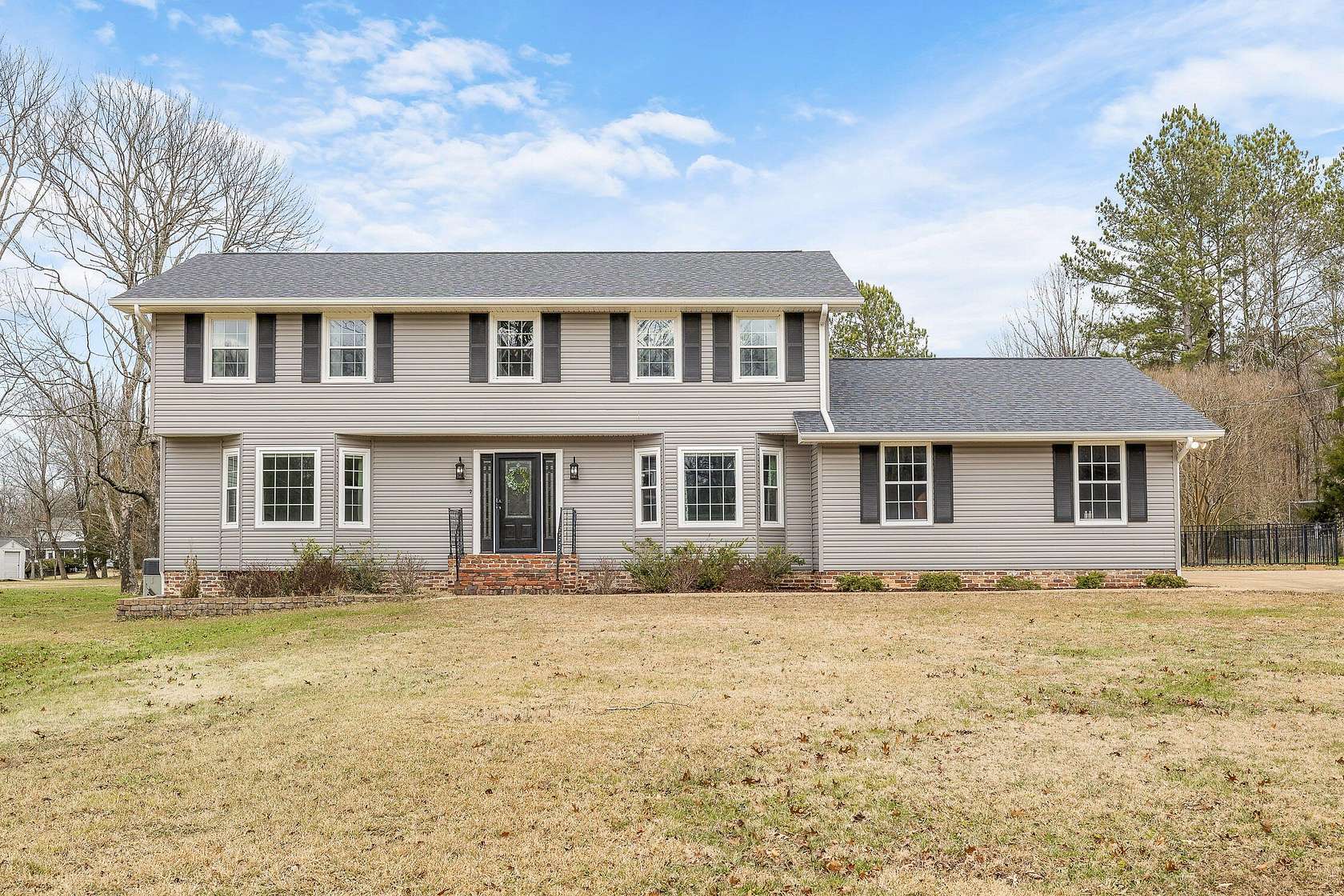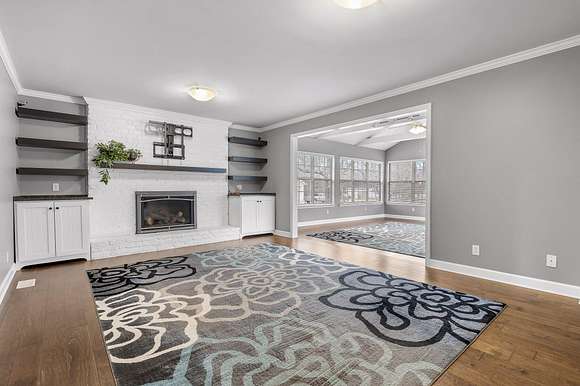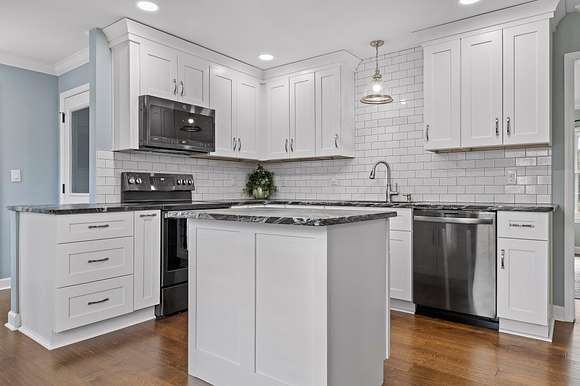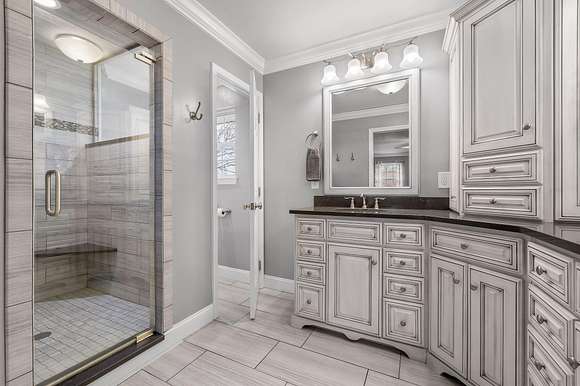Residential Land with Home for Sale in Ooltewah, Tennessee
9321 Hopi Trl Ooltewah, TN 37363









































In East Hamilton County located in Hiawatha Estates, nestled on a spacious level Beautifully Maintained Home on 2.07 Acres with Scenic Mountain Views, this home offers the perfect balance of comfort, convenience, and charm. Located just minutes from Ooltewah's shopping and top-rated schools, this property provides easy access to all the amenities you need. Inside, and downstairs you will find hardwood floors, ceramic tiles, and carpet in the bedrooms, creating a warm and inviting atmosphere. The family-sized great room features a cozy fireplace and a wet bar, making it perfect for entertaining. Adjacent, a large sunroom invites you to relax and enjoy the views of your private backyard retreat. The heart of the home is the spacious kitchen, which overlooks the deck, in ground pool, and stunning mountain views. For more formal gatherings, there is a separate dining room and living room, providing plenty space for hosting friends and family. With four generously sized bedrooms and ample storage, everyone in the family will have their own retreat. The oversized two-car garage with a workstation adds even more functionality to this already well-designed home. This property is the ideal backdrop for a family to create lasting memories. It is a magnificent home waiting for the love of a great family. Schedule your private tour today!
Directions
On I-75N, Take exit 11 toward US-11 N/US-64 E/Ooltewah, Turn right onto Lee Hwy (US-11 N/US-64 E) toward Ooltewah., Turn left onto Ooltewah Georgetown Rd., Turn right onto Hopi Trl.
Location
- Street Address
- 9321 Hopi Trl
- County
- Hamilton County
- Community
- Hiawatha Estates
- Elevation
- 801 feet
Property details
- MLS Number
- RCAR 20250143
- Date Posted
Property taxes
- Recent
- $1,906
Expenses
- Home Owner Assessments Fee
- $75 annually
Parcels
- 123 120
Detailed attributes
Listing
- Type
- Residential
- Subtype
- Single Family Residence
Lot
- Views
- Mountain
Structure
- Stories
- 2
- Materials
- Brick, Brick Veneer, Vinyl Siding
- Roof
- Shingle
- Heating
- Central Furnace, Fireplace
Exterior
- Parking
- Garage, Off Street
- Fencing
- Fenced
- Features
- Cul-de-Sac, Deck, Diving Board, Front Porch, In Ground, Level, Patio, Porch, Rear Porch
Interior
- Room Count
- 9
- Rooms
- Bathroom x 3, Bedroom x 4
- Floors
- Carpet, Engineered Wood, Hardwood, Tile, Vinyl, Wood
- Features
- Bar, Crown Molding, Double Closets, Eat-In Kitchen, Walk-In Closet(s)
Nearby schools
| Name | Level | District | Description |
|---|---|---|---|
| Ooltewah | Elementary | — | — |
| Hunter | Middle | — | — |
| Ooltewah | High | — | — |
Listing history
| Date | Event | Price | Change | Source |
|---|---|---|---|---|
| Jan 10, 2025 | New listing | $750,000 | — | RCAR |