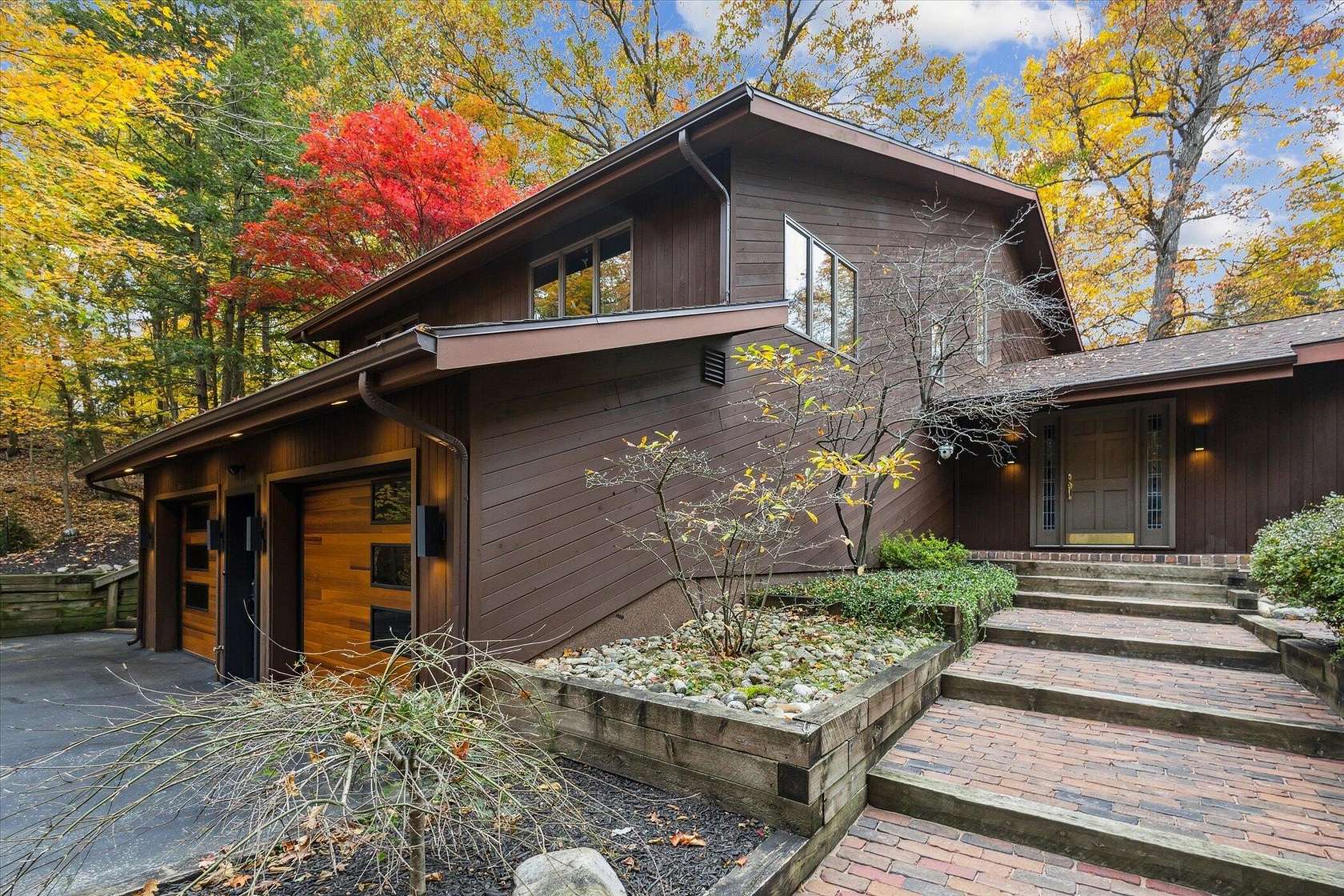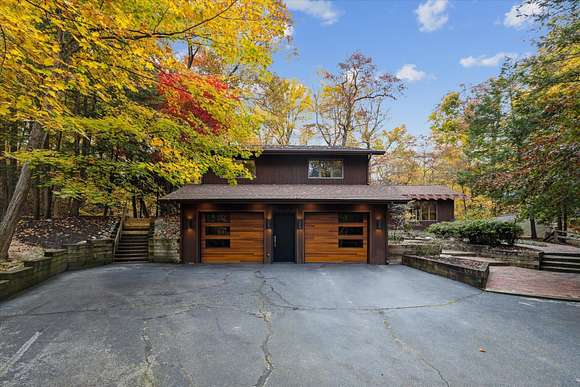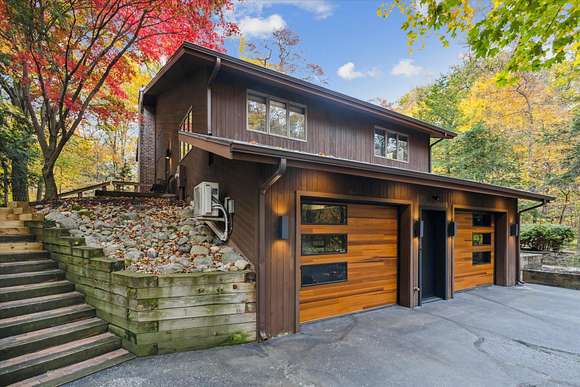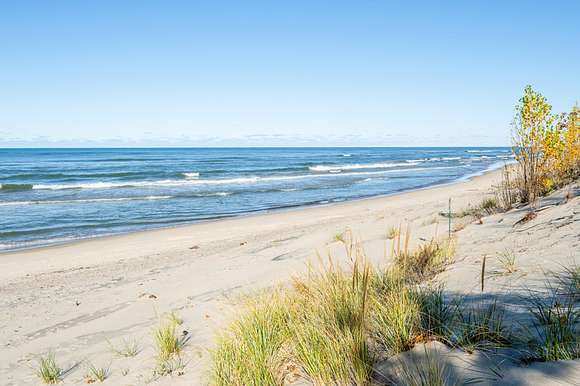Residential Land with Home for Sale in Bridgman, Michigan
9321 Dunewood Dr Bridgman, MI 49106




























































Captivating 4-BR contemporary home nestled on a picturesque 2-acre wooded lot in Dunewood Association - one block from private Lake Michigan association beach. The home features quality construction and the layout offers versatile living and entertaining spaces. The dramatic living area features a beamed vaulted ceiling, new carpet, and generous windows that allow you to immerse yourself in the beauty of the wooded surroundings. The open-concept kitchen and family room include a newly rebuilt gas fireplace, adding warmth and charm to the space. The main level opens to a wraparound brick patio and enchanting outdoor areas, perfect for relaxation or gatherings. The bedrooms are spacious with wood floors & large closets and the primary suite includes space for an office or sitting area. The lower level features a large game room and tons of storage. Outdoor spaces are enhanced by meandering, newly restored (Metropolitan Block) brickwork complements the natural surroundings. Additional highlights include a whole-house audio system, a Lutron Smart Home lighting system, & an impressive 2 1/2 car garage upgraded to function as a fully operational commercial woodshop (see feature sheet for details). This property is minutes from downtown Bridgman shops and restaurants, Southwest Michigan's wine trails, and all the amenities of Harbor Country.
Directions
Red Arrow Hwy. to west on Lake St. to Dunewood Drive to address
Location
- Street Address
- 9321 Dunewood Dr
- County
- Berrien County
- Community
- Southwestern Michigan - S
- School District
- Bridgman
- Elevation
- 623 feet
Property details
- MLS Number
- GRAR 24059271
- Date Posted
Property taxes
- 2024
- $1,290
Expenses
- Home Owner Assessments Fee
- $500 annually
Parcels
- 11-56-1700-0059-00-6
Legal description
LOT 59 DUNEWOOD NO 1
Detailed attributes
Listing
- Type
- Residential
- Subtype
- Single Family Residence
Lot
- Features
- Lake
Structure
- Style
- Contemporary
- Stories
- 2
- Materials
- Wood Siding
- Roof
- Composition
- Heating
- Fireplace, Forced Air
Exterior
- Parking
- Garage
- Features
- Deck, Level, Patio, Play Equipment, Ravine, Rolling Hills, Wooded
Interior
- Room Count
- 10
- Rooms
- Bathroom x 3, Bedroom x 4, Dining Room, Family Room, Kitchen, Living Room
- Floors
- Wood
- Appliances
- Cooktop, Dishwasher, Dryer, Range, Refrigerator, Washer
- Features
- Eat-In Kitchen, Garage Door Opener, Pantry, Wood Floor
Listing history
| Date | Event | Price | Change | Source |
|---|---|---|---|---|
| Nov 18, 2024 | Under contract | $985,000 | — | GRAR |
| Nov 14, 2024 | New listing | $985,000 | — | GRAR |