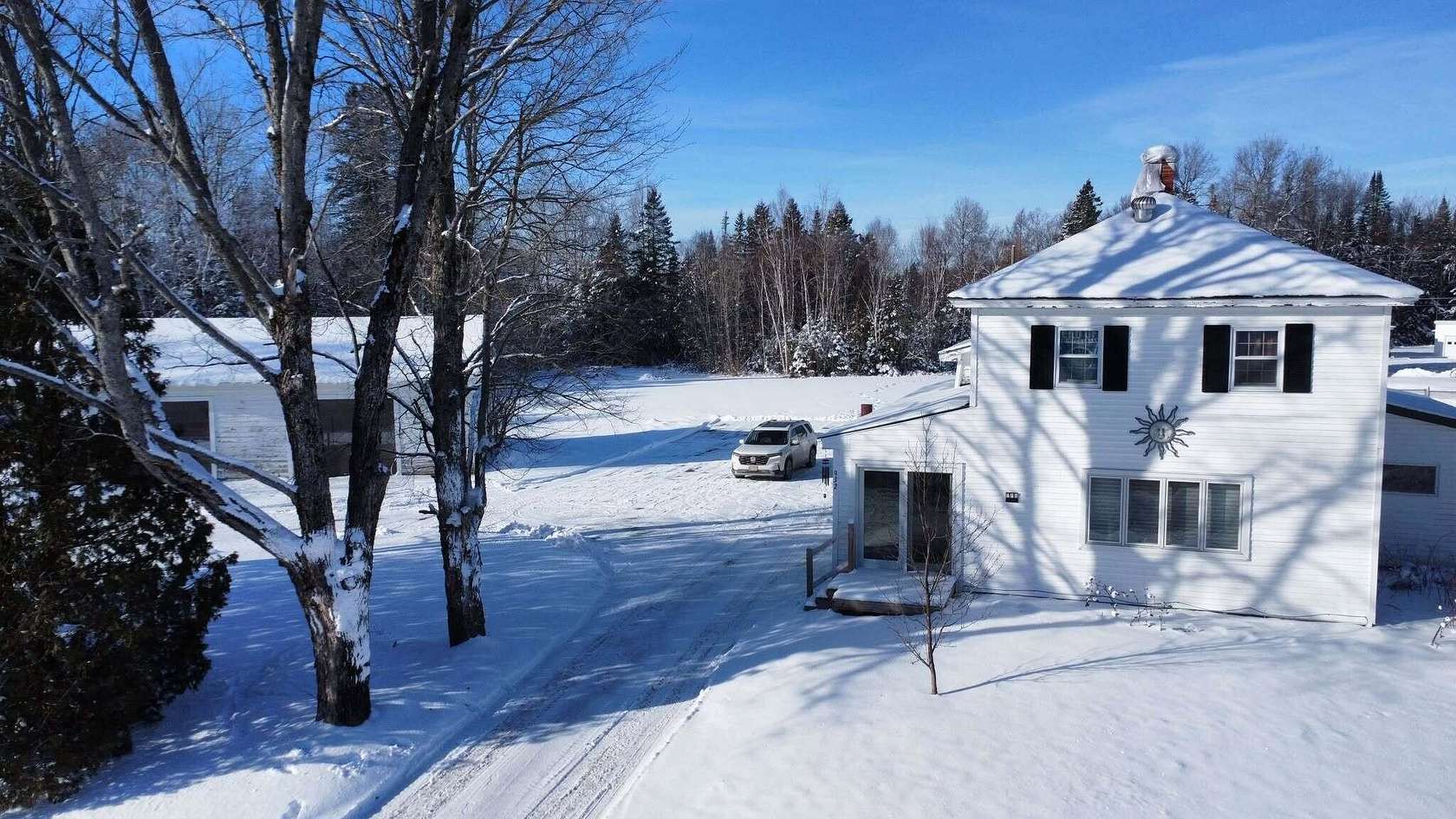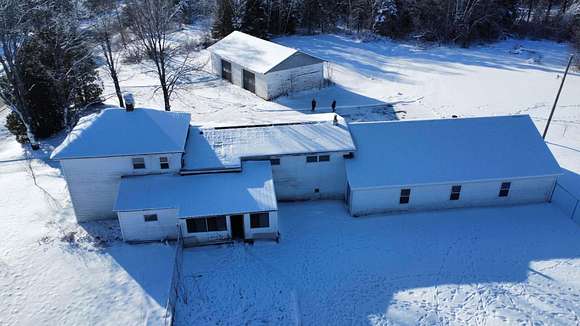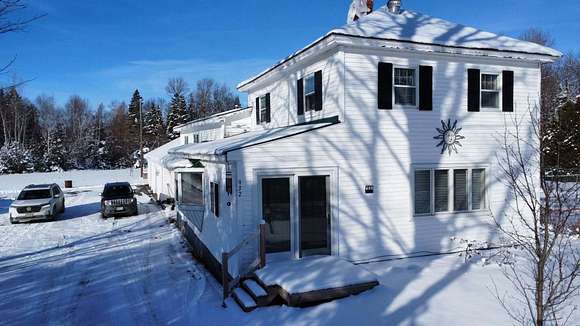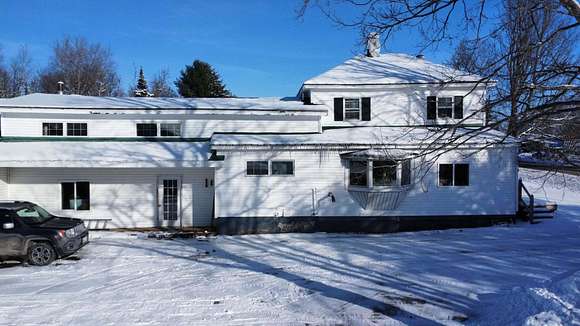Residential Land with Home for Sale in Caswell Town, Maine
932 Van Buren Rd Caswell Town, ME 04750


















































Nestled on 5 picturesque acres just 15 minutes from Caribou, this charming farmhouse offers a unique opportunity for those seeking tranquility with convenient access to urban amenities. The property features a welcoming entryway that leads into a cozy open kitchen, living room, dining room area, perfect for family gatherings and entertaining.
This property is a dream come true for outdoor enthusiasts, with ATV and snowmobile trails right next door, granting direct access to hundreds of miles of trails throughout Aroostook County! You'll LOVE the spacious 31x50ft. attached garage PLUS the large 2 door detached outbuilding for ample storage and working on your vehicles and toys!
Featuring three comfortable bedrooms and two full bathrooms there is plenty of room to spread out. The primary suite features one of the full baths and two well-sized closets, the second bedroom allows for first-floor living, and the third bedroom is huge and could be made into a couple of bedrooms, or an office, or suite!
The chef will appreciate the large kitchen that features lots of cabinet storage and natural light. The property also includes a covered porch leading to a large fenced-in area, perfect for pets to roam freely and play safely.
Please note that this farmhouse does require repairs to the roof, electrical system, and furnace, along with other updates to truly make it shine. With your vision and some effort, this property can become the perfect haven for those who love the great outdoors!
Don't miss out on this incredible opportunity to own a slice of paradise with unbeatable access to recreational trails and storage. Schedule your viewing today and start planning your next adventure.
Location
- Street Address
- 932 Van Buren Rd
- County
- Aroostook County
- Elevation
- 774 feet
Property details
- Zoning
- Residential
- MLS Number
- MREIS 1611853
- Date Posted
Parcels
- 932VanBurenCaswell04750
Detailed attributes
Listing
- Type
- Residential
- Subtype
- Single Family Residence
- Franchise
- RE/MAX International
Structure
- Materials
- Frame, Vinyl Siding
- Roof
- Metal, Shingle
- Heating
- Fireplace, Forced Air, Stove
Exterior
- Parking
- Garage, Off Street, Paved or Surfaced
- Features
- Corner Lot, Level, Near Town, Open Lot, Rolling Slope, Rural, Screened, Wooded
Interior
- Room Count
- 6
- Rooms
- Bathroom x 2, Bedroom x 3, Dining Room, Kitchen, Living Room
- Features
- 1st Floor Bedroom, One-Floor Living, Primary Bedroom W/Bath, Storage, Walk-In Closets
Listing history
| Date | Event | Price | Change | Source |
|---|---|---|---|---|
| Jan 2, 2025 | New listing | $117,900 | — | MREIS |