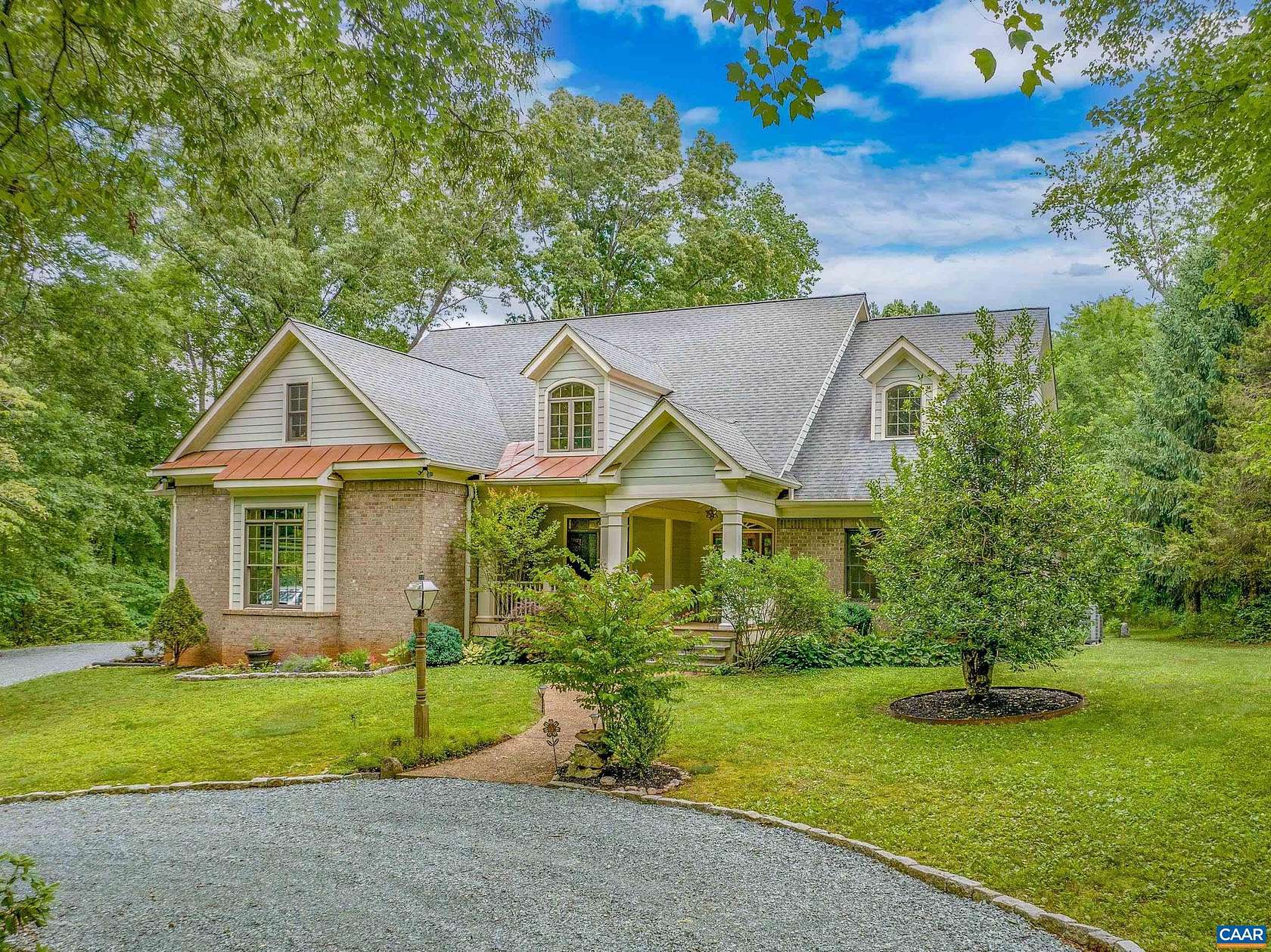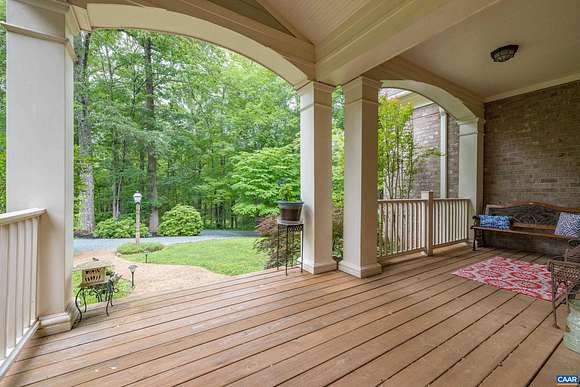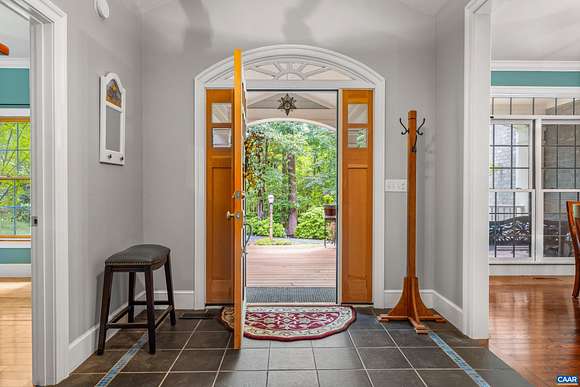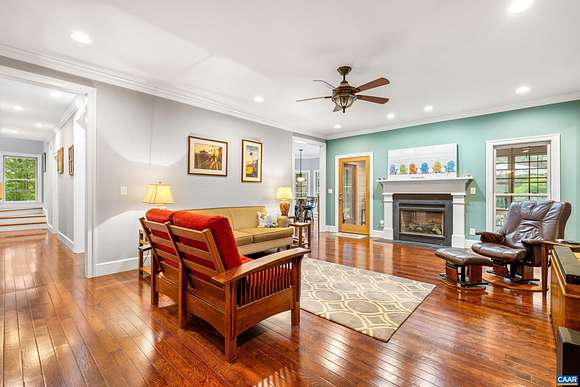Residential Land with Home for Sale in Esmont, Virginia
9315 Chestnut Grove Rd Esmont, VA 22937





































































MULTI GENERATIONAL LIVING! Gorgeous ranch property on 7.5 acres in pristine condition & loaded with upgrades. Surrounded by wooded privacy, this property is situated way back off the road. Beautiful green grassy backyard w/raised garden beds & double decks (including a deck capable for a hot tub). Upgrades include; 9' ceiling height, wood windows & front door, solid hardwood floors thru-out (no carpet), crown molding, chair rail, bulters pantry & so much more. Gourmet kitchen features birch cabinets w/glass fronts, quartz counters, SS appliances, double wall ovens, beautiful tile backsplash, breakfast bar, built-in area for cookbooks & opens nicely to the breakfast room. A nice sized living room w/ vented gas fireplace (woodburning possible) opens nicely to generous sized foyer & formal dining room. Main level features 4 bedrooms all with en-suite bathrooms. Primary bedroom w/ walk-in closet, tray ceiling, double vanity, oversized walk-in shower tiled floor to ceiling. Main level laundry w/ birch cabinets & wash basin. The 2nd story features a built-in home office, 2 bonus rooms & 2 additional bedrooms both w/ en-suite bathrooms. FireFly & CenturyLink w/ high speed internet. 30 minutes to Cville & 10 minutes to Scottsville. Creek!
Directions
From Charlottesville: 20 South towards Scottsville approx 14 miles, right onto Langhorne Rd (Route 626). Cross Irish Rd (Route 6) and continue on Langhorne Rd, turn right onto James River Rd, Right onto Chestnut Grove Rd, Property is on the right.
Location
- Street Address
- 9315 Chestnut Grove Rd
- County
- Albemarle County
- Community
- Albemarle
- Elevation
- 440 feet
Property details
- Zoning
- RA Rural Area
- MLS Number
- CAARMLS 653892
- Date Posted
Property taxes
- Recent
- $4,844
Parcels
- 13400-00-00-005C4
Legal description
Lot 5 DB 3686/166
Detailed attributes
Listing
- Type
- Residential
- Subtype
- Single Family Residence
Structure
- Style
- Ranch
- Stories
- 1
- Cooling
- Heat Pumps
- Heating
- Fireplace, Heat Pump
Exterior
- Parking Spots
- 2
- Parking
- Garage
Interior
- Rooms
- Basement, Bathroom x 5, Bedroom x 5, Bonus Room, Dining Room, Family Room, Kitchen, Laundry, Living Room, Office
- Floors
- Carpet, Ceramic Tile, Hardwood, Tile
Nearby schools
| Name | Level | District | Description |
|---|---|---|---|
| Scottsville | Elementary | — | — |
| Walton | Middle | — | — |
| Monticello | High | — | — |
Listing history
| Date | Event | Price | Change | Source |
|---|---|---|---|---|
| Oct 8, 2024 | Under contract | $699,900 | — | CAARMLS |
| Sept 16, 2024 | Price drop | $699,900 | $100 -0.01% | CAARMLS |
| Sept 2, 2024 | Price drop | $700,000 | $27,000 -3.7% | CAARMLS |
| June 13, 2024 | New listing | $727,000 | — | CAARMLS |