Residential Land with Home for Sale in Harleysville, Pennsylvania
931 Harleysville Pike Harleysville, PA 19438
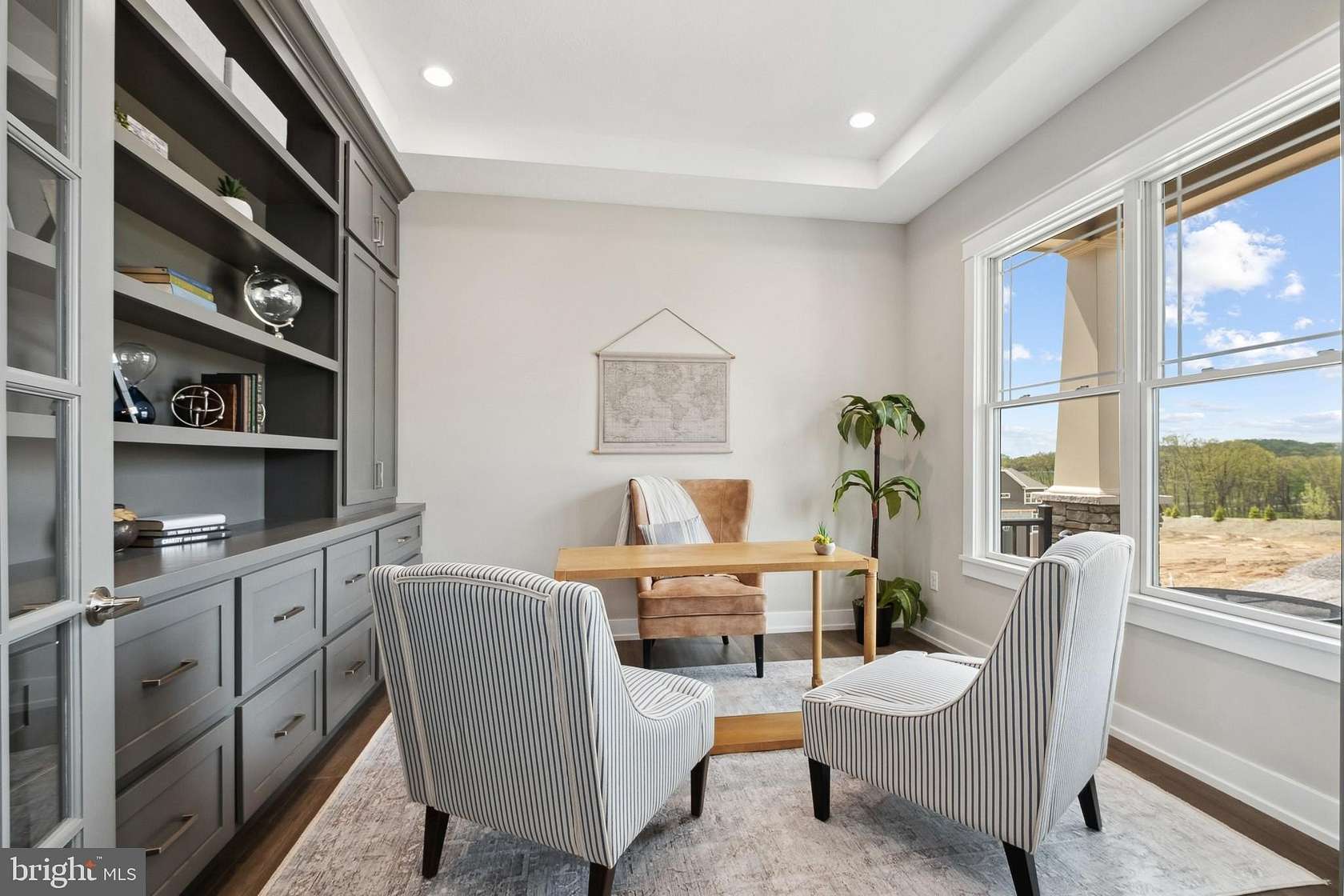
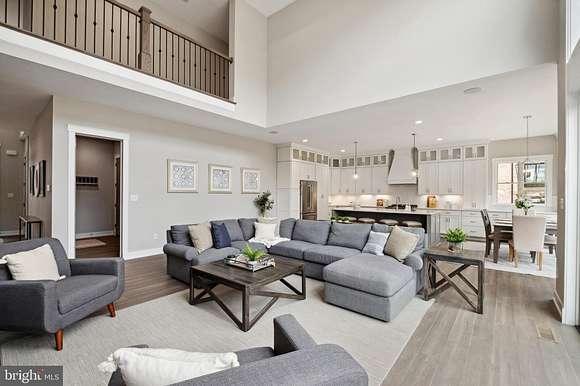
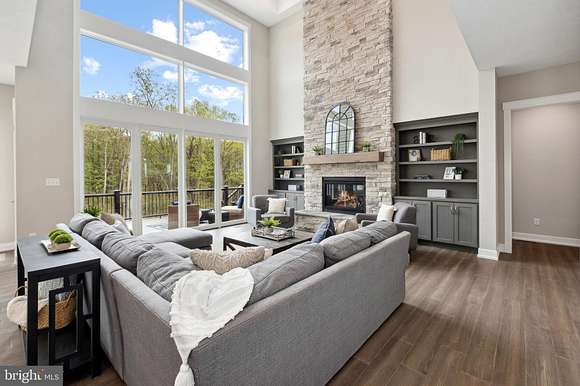
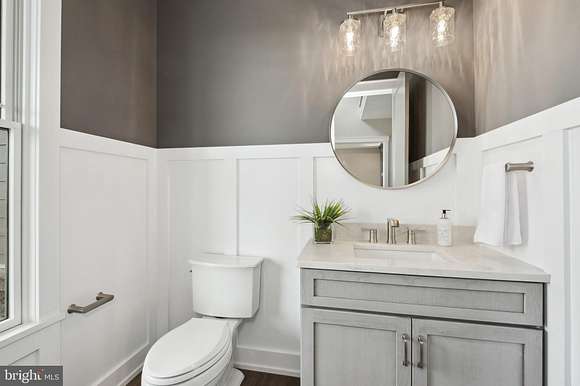
































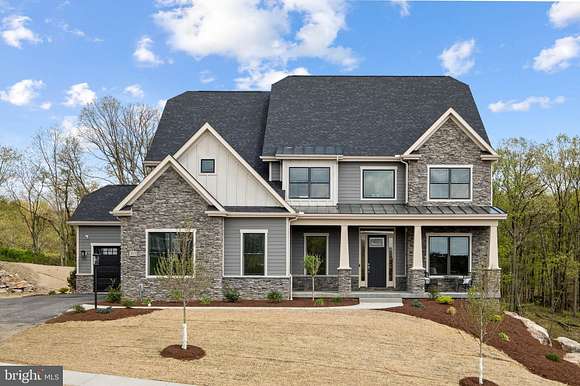
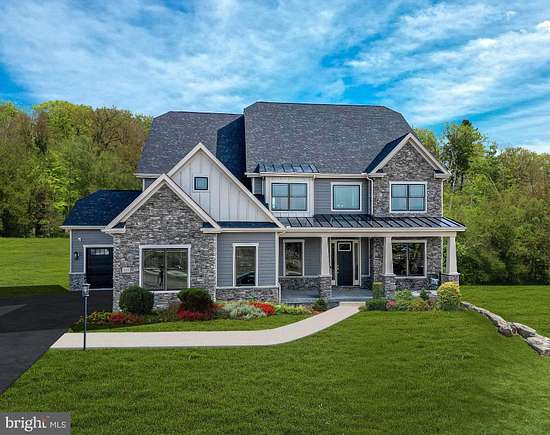

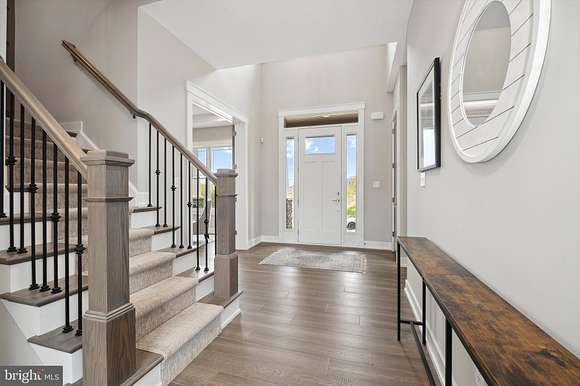







Look no further than Briarwood by Eddy Homes! This exclusive enclave of four sprawling two acre estate homes is nearly sold out. Homesite #1 (saving the best for last!) provides the perfect blend of serene countryside living, sophistication and convenience. The Aberlour is one of the most popular plans with a first floor guest suite and a two story living room with plentiful windows. With the Eddy Homes Design Advantage experience offering custom-curated design options with a complete selection of high-end finishes, these homes will truly make a statement. Nestled just a mile away, is Skippack Village with its array of boutique shopping, top-tier dining options, and lively activities, including popular First Fridays and Signature Skippack Days. The community's prime location ensures easy accessibility to major highways for easy access to Collegeville and Blue Bell. Even Center City Philadelphia is only 30 miles away. Enjoy the perfect blend of serene countryside living, sophistication and convenience.
As you enter the new Aberlour floor plan, you will find a light-filled study perfectly located off the foyer. This open floor plan is full of luxury elements. Enjoy entertaining in the great room that spills into the bright and airy breakfast room and kitchen featuring a gourmet island. Not to be missed the first floor guest suite complete with a private bath and walk-in closet. Continue upstairs to the owner's suite equipped with an expansive sitting area, a spacious walk-in closet, a spa-like bath, and private balcony. 3 additional bedrooms, 2 full bathrooms, and convenient second floor laundry complete this level. Customize the basement with options such as additional living space, guest bedroom, full or partial bathroom, and extra storage space. ** These photos represent a previously built, similar floor plan by Eddy Homes.
Location
- Street Address
- 931 Harleysville Pike
- County
- Montgomery County
- Community
- Briarwood
- School District
- Souderton Area
- Elevation
- 331 feet
Property details
- MLS Number
- TREND PAMC2125094
- Date Posted
Detailed attributes
Listing
- Type
- Residential
- Subtype
- Single Family Residence
- Franchise
- Keller Williams Realty
Structure
- Style
- Colonial
- Materials
- Stone
- Cooling
- Central A/C
- Heating
- Forced Air
Exterior
- Parking Spots
- 2
Interior
- Rooms
- Basement, Bathroom x 5, Bedroom x 5
- Appliances
- Dishwasher, Garbage Disposer, Microwave, Range, Washer
- Features
- Breakfast Area, Combination Dining/Living, Combination Kitchen/Dining, Combination Kitchen/Living, Entry Level Bedroom, Island Kitchen, Open Floor Plan, Pantry, Primary Bath(s), Upgraded Countertops, Walk-In Closet(s), Walk-In Shower Bathroom, Wood Floors
Nearby schools
| Name | Level | District | Description |
|---|---|---|---|
| Oak Ridge | Elementary | Souderton Area | — |
| Indian Valley | Middle | Souderton Area | — |
| Souderton Area Senior | High | Souderton Area | — |
Listing history
| Date | Event | Price | Change | Source |
|---|---|---|---|---|
| Dec 13, 2024 | New listing | $1,359,900 | — | TREND |
