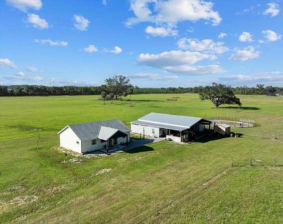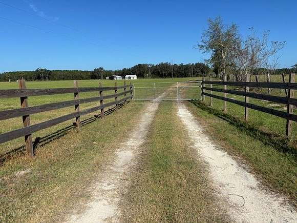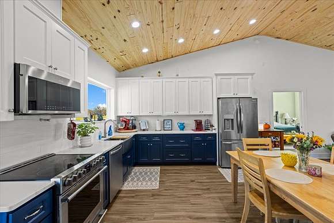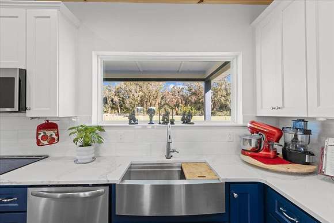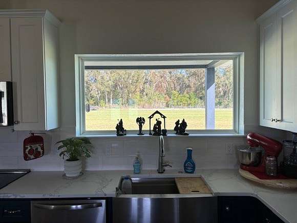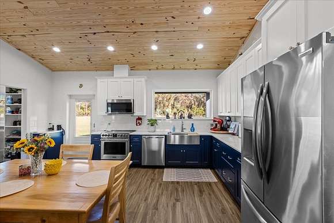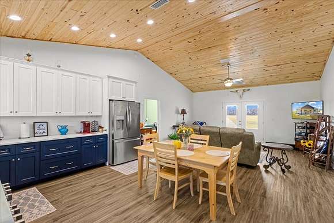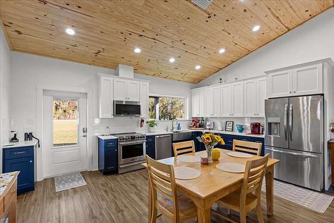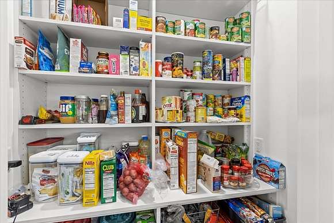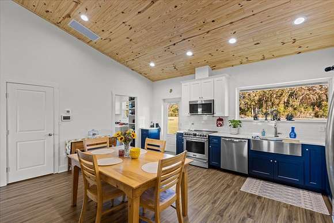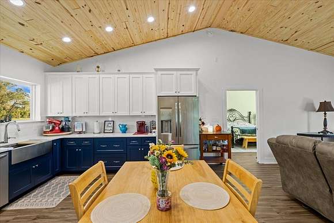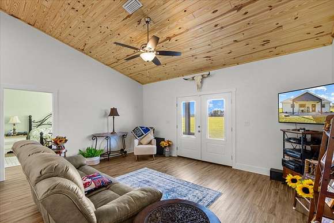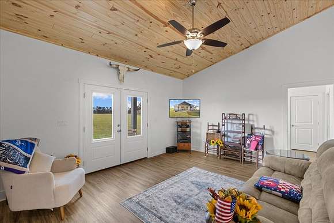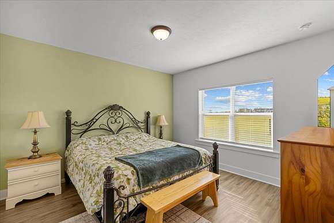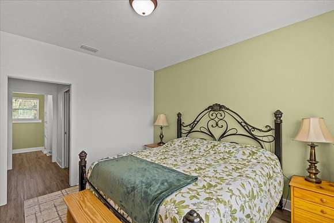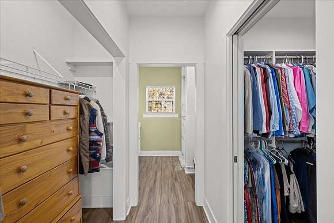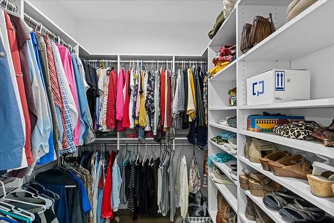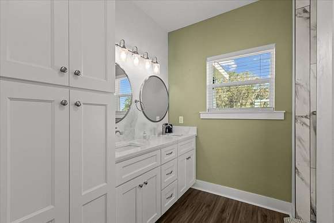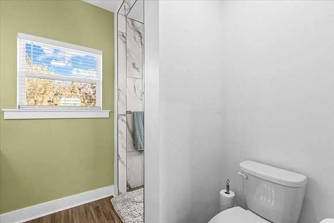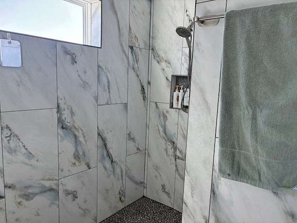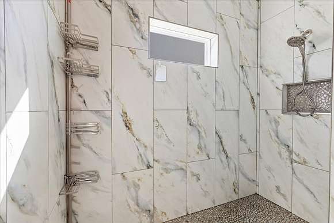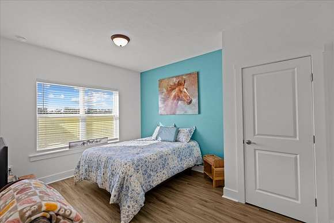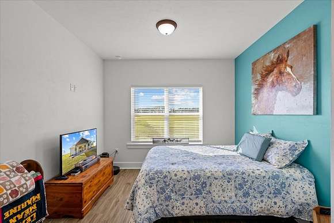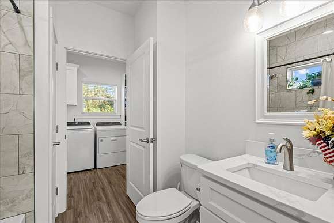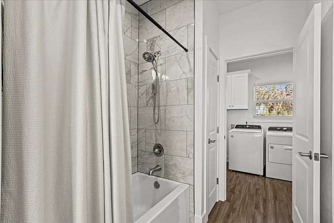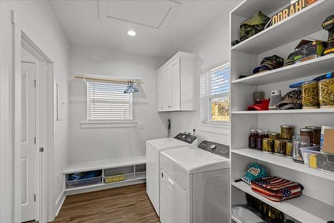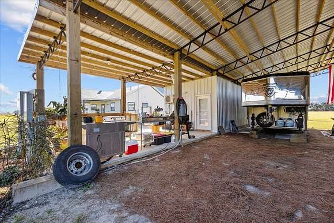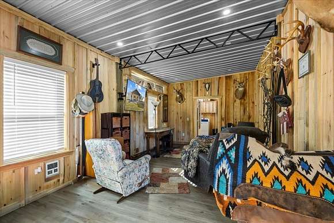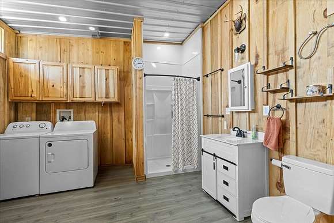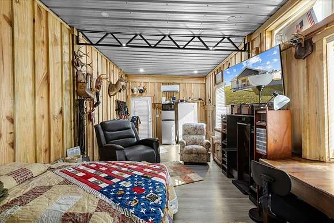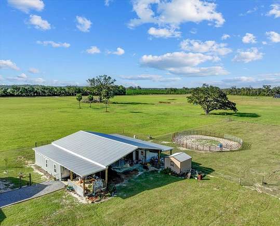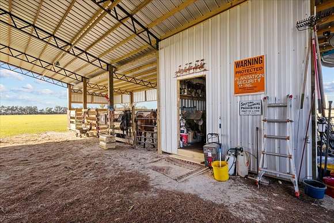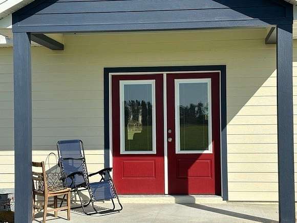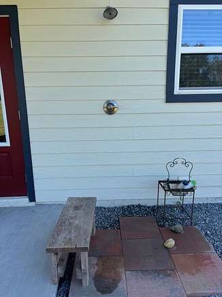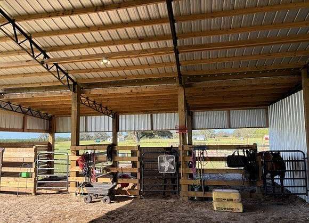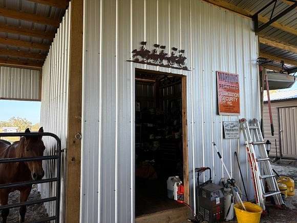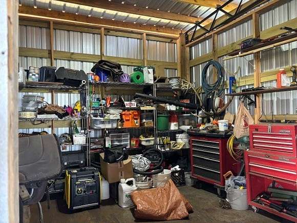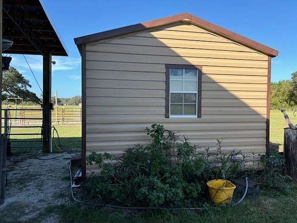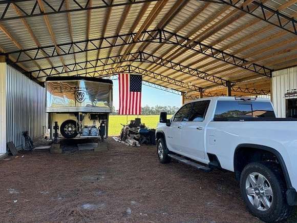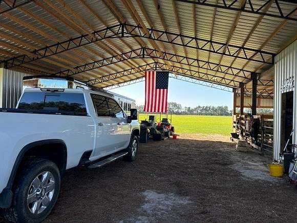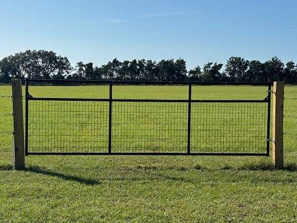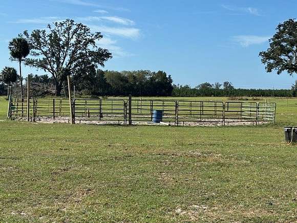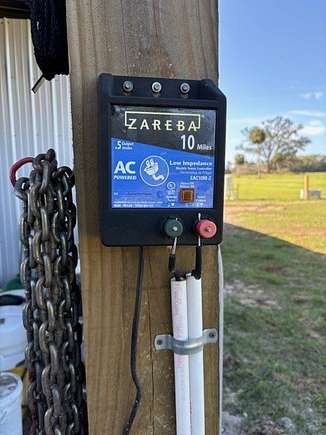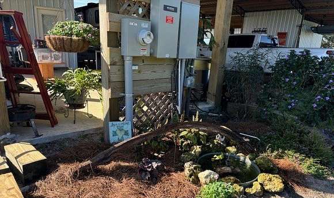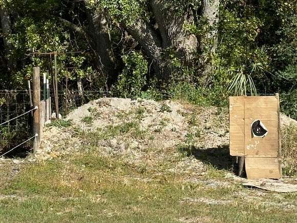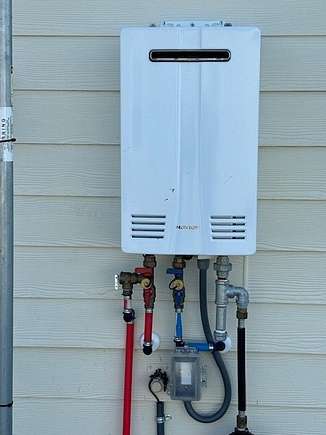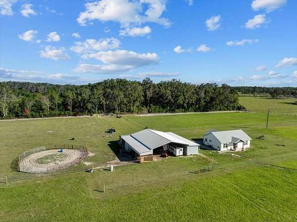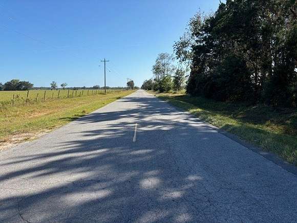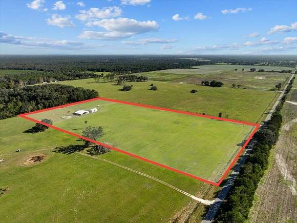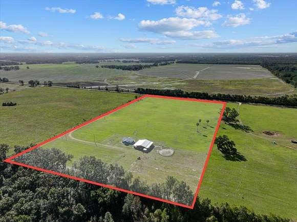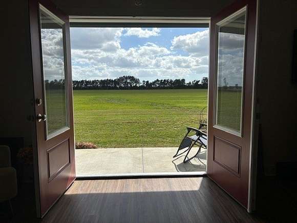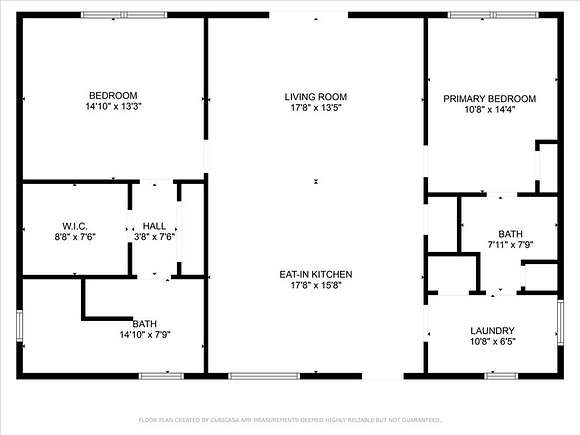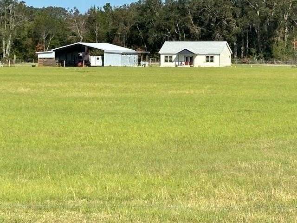
Agricultural Land with Home for Sale in Chiefland, Florida
9271 70th St, Chiefland, FL 32626
HUGE $25k price reduction! - CHIEFLAND, FLORIDA - BRAND NEW 2024 home on 20.24 acres with additional barn living quarters under expansive 60 x 65 foot pole barn FOR YOU AND YOUR HORSES OR CATTLE ~ Currently 3 stalls in place with tack room/workshop and TONS of extra room for additional stalls, horse trailer, RV, or covered parking. Everything is new, barely lived in, open floor plan with 9+ foot ceilings with beautiful tongue and groove pine wood cathedral ceilings showplace the living area with plenty of room for entertaining. A large picture window over the farm kitchen sink provides a panoramic view of the lush green back pasture while the living room French double-door entry provides a panoramic view of the expansive front pasture. The home is a split floor plan which was well thought out and flows effortlessly from one end of the house to the other. Huge laundry room has lots of built-in storage and connects to guest bathroom and bedroom. All kitchen appliances are stainless steel and include a commercial stove, microwave hood, and dishwasher. A large pantry with lots of shelving and electrical outlets to plug in your cell phone and Milwaukee drill is also a nice feature. The master bedroom has a large walk-in closet and a second closet houses a chest bureau with overhead storage and room to hang long wardrobe items. The custom master bathroom has an enormous walk-in porcelain-tiled shower with dual shower heads and plenty of room for shower controls and hanging towels at shower entry, which is SO convenient! No carpet in home, all flooring is luxury waterproof vinyl planking. Main home A/C is Trane and house has been wired for whole home generator system. The barn living quarters are air-conditioned/heated with mini-split system and includes bedroom area, refrigerator/microwave, and full bathroom with included laundry room encompassing another washer & dryer and hanging closet storage. The sellers actually lived here quite comfortably while their house was being built. An ADT security system is installed in both the main home and barn living quarters. Outside the living quarters is a covered open porch approx 190 sf which is being used as a summer kitchen, barbeque area. There is a small covered patio at the French door entry and a larger covered porch at the kitchen entry with an outdoor shower and walkway which leads to the barn living quarters. There are currently 3 stalls with walkouts to pasture areas. A tack room/workshop is adjacent to the stalls and there is also an additional storage shed with electric. The farm is fully fenced around the perimeter with a locking front gate, and interior cross-fencing is provided with Cashman's Zareba heavy duty rope 10-mile electric fencing making it easy to reconfigure your fencing for rotating pastures. Also includes set up round pen with extra bright LED arena lights. This property is located in an area of other large very nice agricultural properties. Not far from Fowler's Bluff famous Treasure Camp Restaurant and new boat ramp on the Suwannee River. Numerous pristine freshwater springs nearby, approx 10 minutes to Chiefland Walmart, 45 minutes to Gainesville for state of the art medical care, and 45 minutes to Ocala's newest sensation, the World Equestrian Center for the best in equestrian competition and fabulous eateries and shopping! An appointment is needed to see this property because there is so much to see!
Location
- Street address
- 9271 70th St
- County
- Levy County
- School district
- Levy
- Elevation
- 26 feet
Directions
From Chiefland, go south on Hwy 19 and turn right at traffic light on SW 4th St/CR 345 going towards Cedar Key, turn right on NW 70 St (CR 330 headed towards Treasure Camp) Look for Drummond Realty signs on your right, 9271 NW 70 St.
Property details
- Acreage
- 20.24 acres
- MLS #
- DGLMLS 793661
- Posted
Property taxes
- Recent
- $77
Parcels
- 0100900000
Legal description
0020.24 ACRES TRACT IN SW1/4 OF SE1/4 OR BOOK 1694 PAGE 918
Details and features
Listing
- Type
- Residential
- Subtype
- Single Family Residence
Exterior
- Parking
- Carport
- Outdoor Spaces
- Patio, Porch
- Structures
- Barn(s), Workshop
- Features
- 1-5 Stalls, Barbeque, Barn/Stalls, Covered Patio, Covered Porch, Fountain, Outdoor Lights, Pole Barn, Separate Entrance Apt, Utility Building
Structure
- Style
- Ranch
- Heating
- Central, Electric
- Materials
- Hardi Plank Type
- Roof
- Shingle
Interior
- Room Count
- 6
- Rooms
- Bathroom x 2, Bedroom x 2
- Flooring
- Vinyl
- Appliances
- Dishwasher, Dryer, Microwave, Refrigerator, Washer
- Security
- Security System
- Features
- Alarm System, Blinds, Ceiling Fans, Electric Cook Top, Electric Range, Kitchen/Dining Combo, Laundry/Utility Room, Open Floor Plan, Pantry, Satellite Dish, Smoke Detector, Split Floor Plan, Utility Living Area, Walk-In Closet(s), Whole House Water Filter, Wood Cabinets, w/ Hookups
Property utilities
| Category | Type | Status |
|---|---|---|
| Power | Grid | Available |
| Water | Public | Available |
Listing history
| Date | Event | Price | Change | Source |
|---|---|---|---|---|
| May 6, 2025 | Relisted | $695,000 | — | DGLMLS |
| May 2, 2025 | Listing removed | $695,000 | — | Listing agent |
| Apr 22, 2025 | Price drop | $695,000 | $25,000 -3.5% | DGLMLS |
| Nov 4, 2024 | New listing | $720,000 | — | DGLMLS |
