Residential Land with Home for Sale in Chelsea, Oklahoma
9254 S 4210 Rd Chelsea, OK 74016
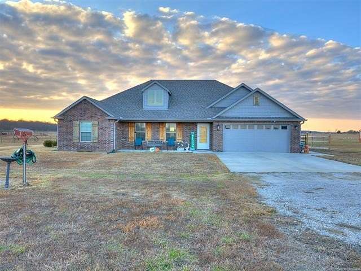
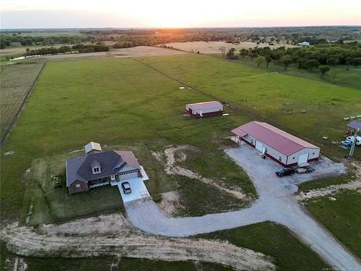
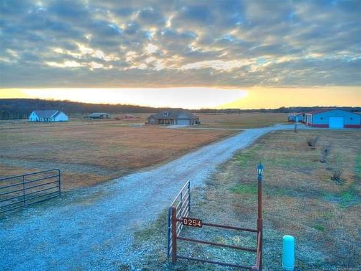
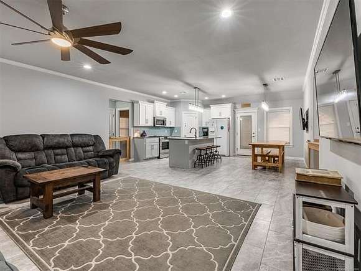
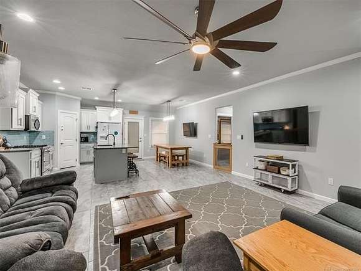
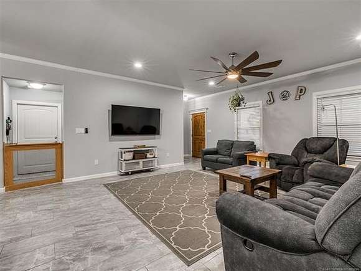
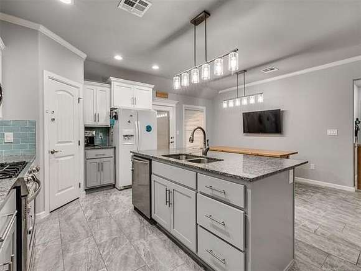
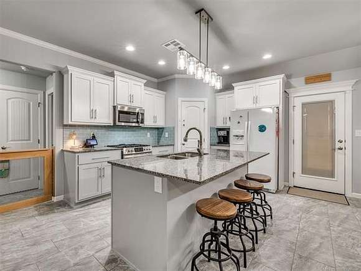
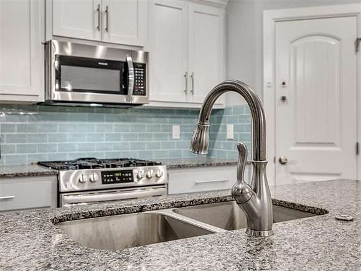
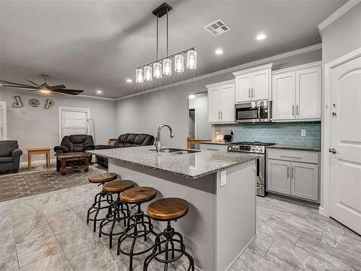
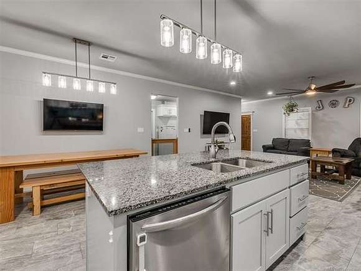
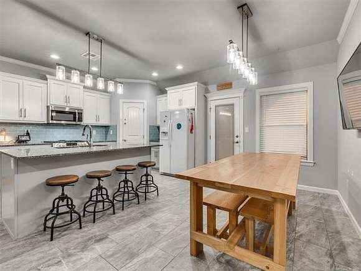
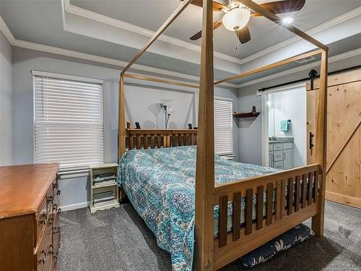
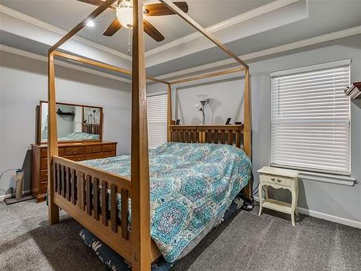
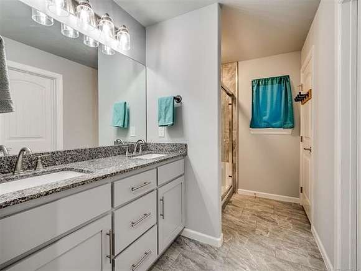
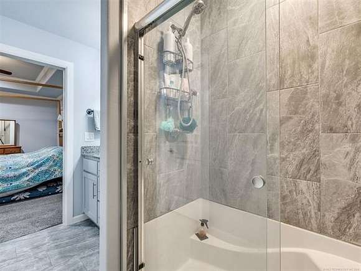
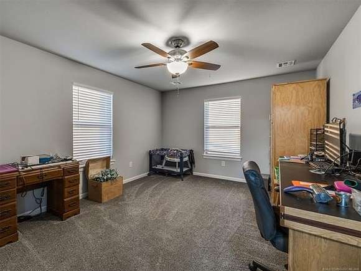
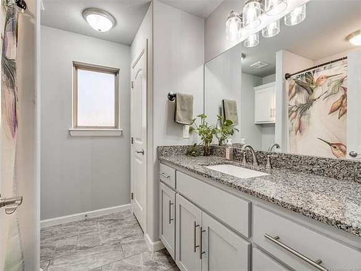
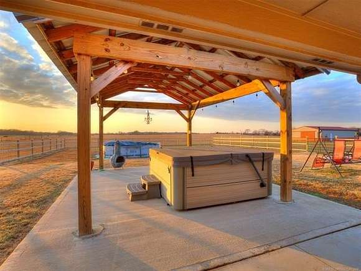
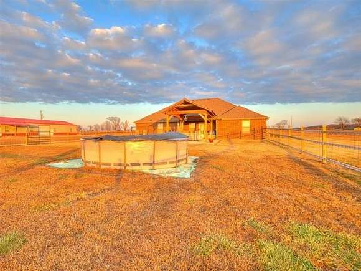
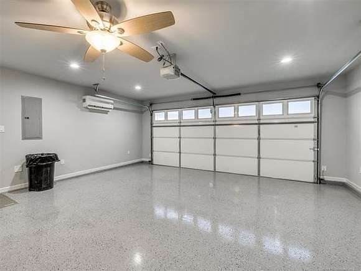
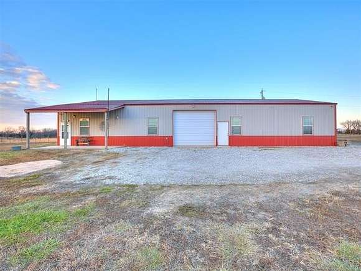
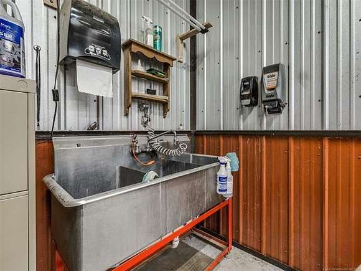
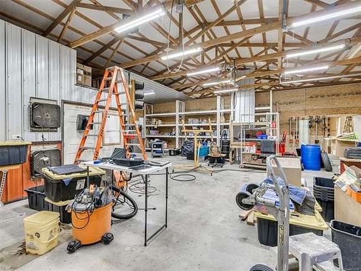
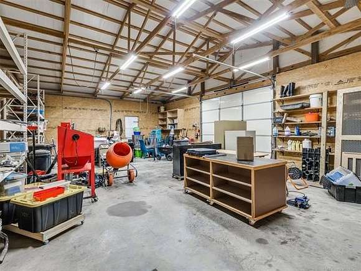
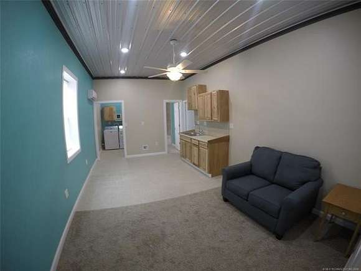
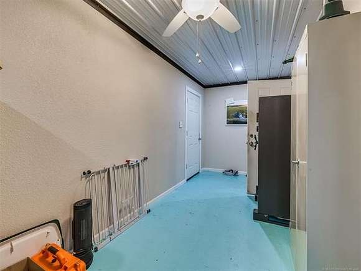
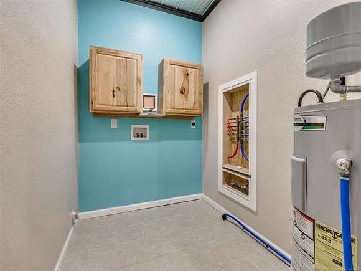
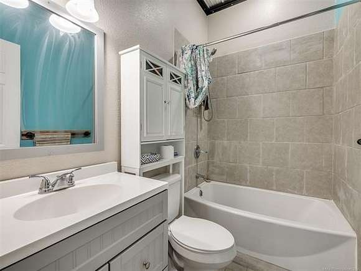
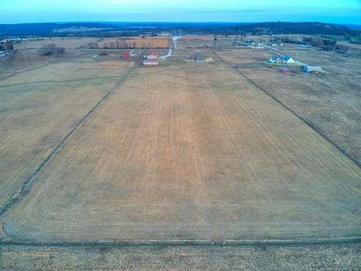
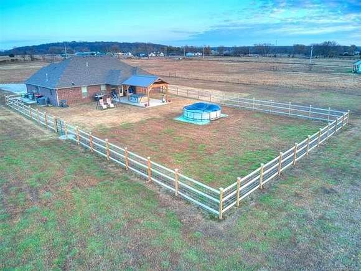
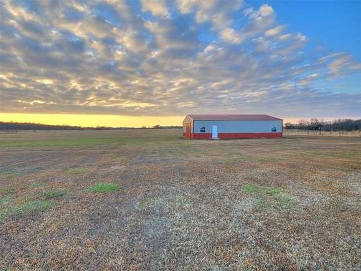
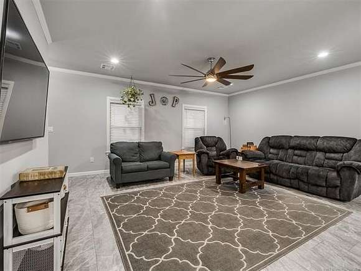
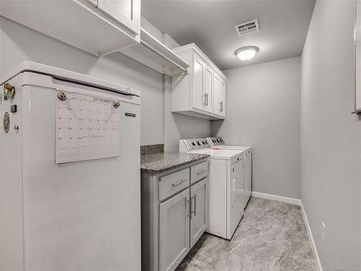
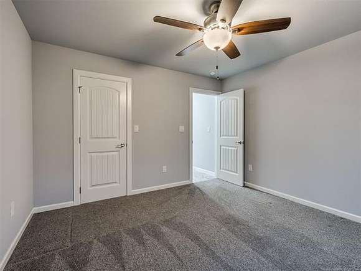

This country 3 bedroom, 2 bath home comes with 10 beautiful acres, a 40 X 80 shop plus a 30 X 50 metal barn.
Newly constructed home with open floor plan. Kitchen features a large island, wonderful pantry, lots of cabinets and is open to the tiled family room and dining area. Split bedroom plan with master bedroom with full master bath and nice size walk in closet. Bedrooms 2 & 3 are on opposite side of home and each have large walk in closets with access to the full size hall bath. Kitchen, Dining, Family Room, Utility Room and Baths have tile floors. Bedrooms and closets are carpet. 2 car attached garage boasts apoxy floor and a heating & cooling wall unit. Gated drive plus a Simply Safe Security System with Redlink Camera System for home and workshop areas will bring you peace of mind that you will always be able to see what's happening around the property. 7 person spa plus a 15 ft diameter above ground pool will add to the features for outdoor enjoyment. The shop has separate 200 amp electrical service with 220v & 110 v outlets available throughout. Also includes a 600 sq ft
one bedroom apartment with it's own utility room. Additional features of the shop are large 12 ft wide doors, constructed of 26 gauge metal roof and sidewalls, 8- 3X5 windows, LED lighting. Currently segmented into 3 sections plus the apartment. One area has ventilation and is used as a paint shop. Tons of high quality shelving will remain with property if buyer wishes. The second barn has gravel floor with oversize overhead doors with sidewall heights of 10 ft. Perfect for storing the typical farm equipment or RV. Barn does not have electrical service.
Directions
From HWY 66 north of Foyil, Turn left on 380 Rd. Turn right on 4210 Rd and home will be located on the left
Location
- Street Address
- 9254 S 4210 Rd
- County
- Rogers County
- Elevation
- 778 feet
Property details
- MLS #
- NORES 2441890
- Posted
Resources
Detailed attributes
Listing
- Type
- Residential
- Subtype
- Single Family Residence
Structure
- Style
- Ranch
- Stories
- 1
- Materials
- Brick
- Cooling
- Central A/C
- Heating
- Central Furnace
Exterior
- Parking Spots
- 2
- Fencing
- Fenced
- Features
- Fence, Hot Tub/Spa, Pool
Interior
- Room Count
- 9
- Rooms
- Bathroom x 2, Bedroom x 3
- Floors
- Carpet, Tile
- Appliances
- Dishwasher, Garbage Disposer, Microwave, Range, Washer
- Features
- 9' Ceiling Height, Ceiling Fans, Security System, Security System-Owned, Smoke Detector
Nearby schools
| Name | Level | District | Description |
|---|---|---|---|
| Chelsea | Elementary | — | — |
| Chelsea | High | — | — |
Listing history
| Date | Event | Price | Change | Source |
|---|---|---|---|---|
| Mar 9, 2025 | Under contract | $489,000 | — | NORES |
| Feb 8, 2025 | Back on market | $489,000 | — | NORES |
| Jan 8, 2025 | Under contract | $489,000 | — | NORES |
| Dec 5, 2024 | New listing | $489,000 | — | NORES |