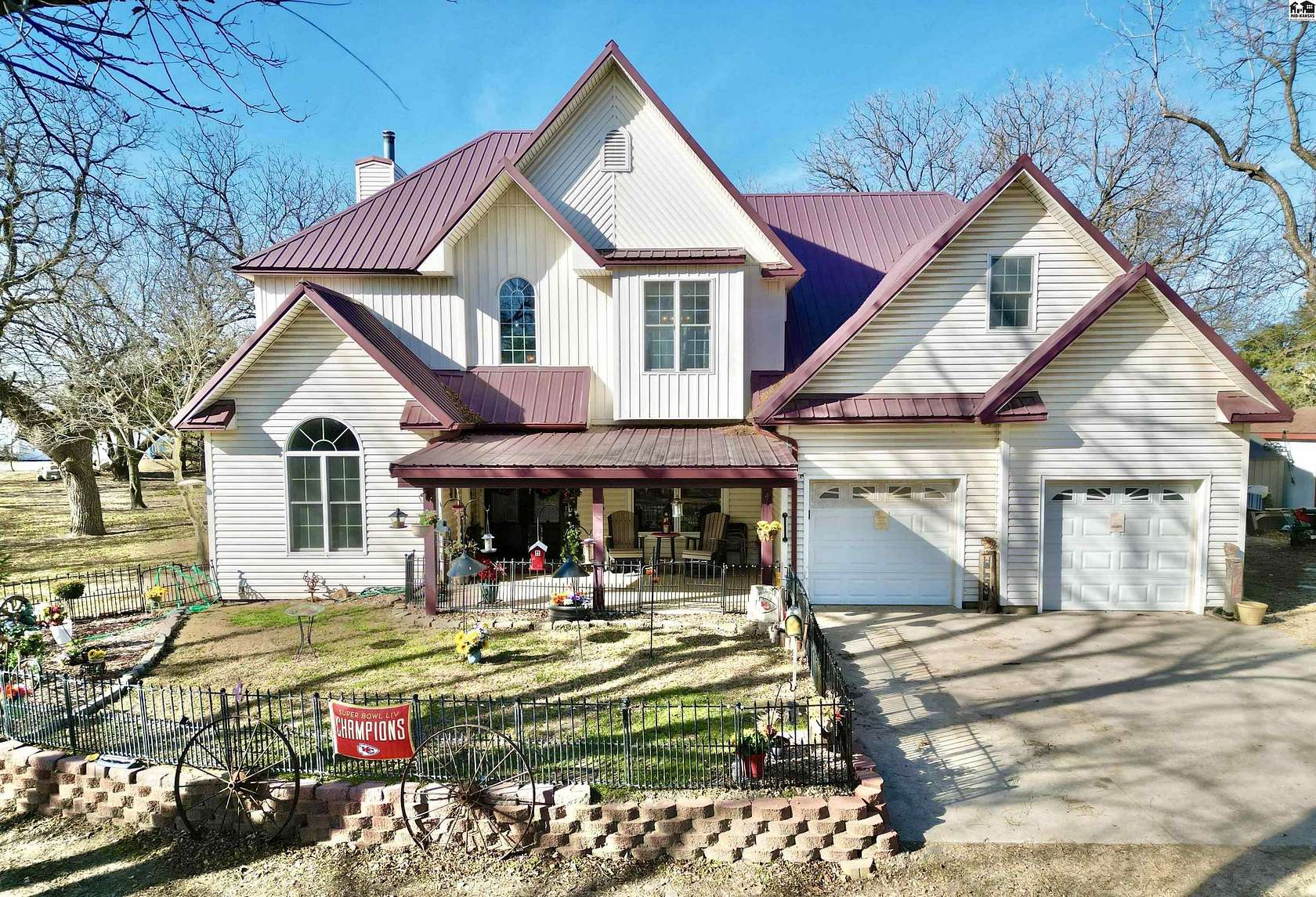Land with Home for Sale in Abbyville, Kansas
9201 S Bone Springs Rd Abbyville, KS 67510











































Nestled on 6.54 acres amidst a serene and mature walnut grove, this rural property offers a perfect blend of charm and functionality. The home welcomes you with a beautiful covered front porch, an ideal spot to enjoy quiet mornings surrounded by nature. Inside, the spacious living room features wood burning stove, stunning vaulted ceiling, creating an open and airy feel. With over 3600 square feet above ground, 4 bedrooms (1 on the main floor) and 2.5 bathrooms, there's room for everyone. The expansive 400+ square-foot sunroom invites natural light and offers a versatile space for relaxation or entertaining. Storage will never be a concern, thanks to attic spaces throughout the second level. For those who love projects or need extra storage, the property includes an attached 2 car garage, a 50' x 30' shop, a 24' x 12' workshop, and a wood shed. This one-of-a-kind property combines rural beauty with practical amenities, making it an exceptional place to call home.
Directions
From HWY 50 South of Hutchinson, go West to S Bone Springs Rd, turn South to the home. 4 Minutes from Abbyville: Take West Trails West Rd to Bone Springs Rd, turn South to home. 1 hour from Wichita: HWY 96 to HWY 50 West to Bone Springs Rd
Location
- Street Address
- 9201 S Bone Springs Rd
- County
- Reno County
- Community
- Abbyville
- Elevation
- 1,640 feet
Property details
- MLS Number
- HBR 51763
- Date Posted
Property taxes
- 2024
- $4,602
Parcels
- 1942000000001020
Detailed attributes
Listing
- Type
- Residential
- Subtype
- Single Family Residence
Structure
- Materials
- Frame
- Roof
- Metal
- Heating
- Central Furnace, Fireplace
Exterior
- Parking Spots
- 4
- Parking
- Garage
- Fencing
- Fenced
- Features
- Deck, Fencing, Packing Shed, Porch, Porch-Covered, Shed(s), Some Guttering, Storage, Storage Shed
Interior
- Rooms
- Bathroom x 3, Bedroom x 4, Workshop
- Floors
- Carpet, Vinyl
- Appliances
- Dishwasher, Garbage Disposer, Microwave, Range, Washer
- Features
- Ceiling Fan(s), Garage Door Opener(s)
Nearby schools
| Name | Level | District | Description |
|---|---|---|---|
| Fairfield | Elementary | — | — |
| Fairfield | Middle | — | — |
| Fairfield | High | — | — |
Listing history
| Date | Event | Price | Change | Source |
|---|---|---|---|---|
| Dec 17, 2024 | Under contract | $375,000 | — | HBR |
| Dec 13, 2024 | New listing | $375,000 | — | HBR |