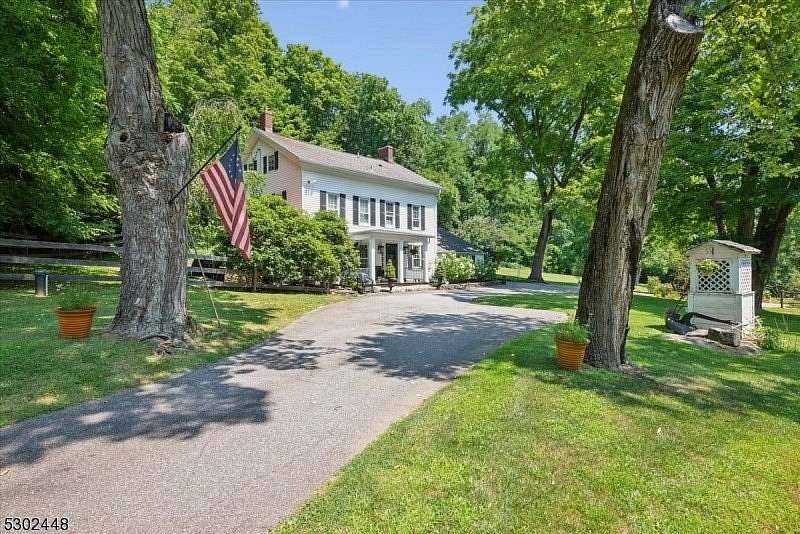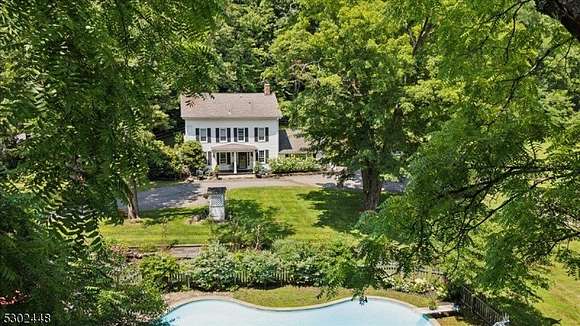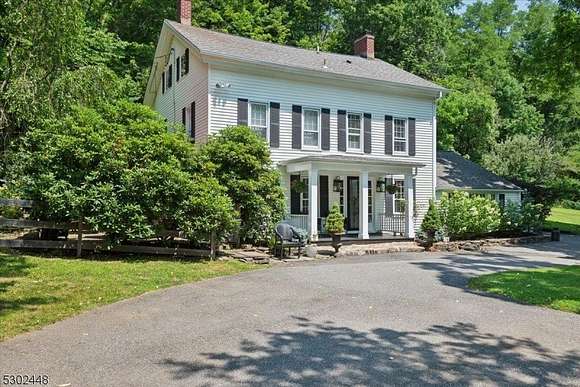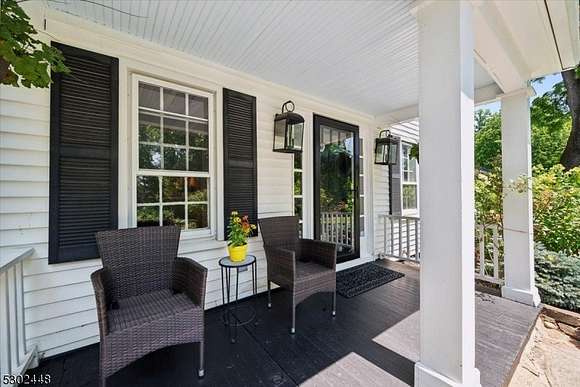Residential Land with Home for Sale in Chester Township, New Jersey
92 Pleasant Hill Rd Chester Township, NJ 07930











































Renovated 1875 Colonial is an exquisite blend of old-world charm & modern luxury. Nestled on 3+ acres of meticulously kept property in Chester, this home boasts vintage details blended with contemporary conveniences & is near Chester town center, shops, dining, top schools, recreation, Route 206 & more. This 4 bedroom, 2.5 bath home offers 3 floors of living space. A rocking-chair front porch welcomes you to a gracious formal dining room with refinished pumpkin pine floors, brick & stone fireplace & exposed beamed ceilings. To the left is a large eat-in kitchen with rich wood cabinetry, quartz countertops & stainless-steel appliances (Bosch & Bertazzoni). The "back kitchen has more cabinetry, soapstone countertops & adjoining laundry room. Right of the dining room is a bright & airy Great Room complete with wood burning fireplace, beamed vaulted ceiling, hardwood floors & large windows, offering a cozy atmosphere. Completing this level is a hall powder room. The 2nd floor hosts 3 sizable beds, full bath & foyer leading to the 3rd floor private primary suite with vaulted ceilings, hardwood floors, exposed brick, reading nook & luxurious ensuite with oversized shower. A secluded backyard oasis invites you to swim in the salt-water in-ground pool, sit by the firepit, dine on the side patio off the kitchen, play games on the lush lawn, or tend your perennial garden & mature apple trees. This gem also boasts a generator hookup, newer septic, furnace & well.
Directions
Center of Chester-Hillside Ave (by Public House). Bear right in fork in road onto Pleasant Hill Road. 92 Pleasant Hill on right
Location
- Street Address
- 92 Pleasant Hill Rd
- County
- Morris County
- Elevation
- 755 feet
Property details
- MLS Number
- GSMLS 3921672
- Date Posted
Property taxes
- 2023
- $12,675
Detailed attributes
Listing
- Type
- Residential
- Subtype
- Single Family Residence
- Franchise
- Keller Williams Realty
Structure
- Style
- Colonial
- Materials
- Aluminum Siding, Stone
- Roof
- Asphalt, Shingle
- Heating
- Baseboard, Fireplace, Hot Water, Radiator
Exterior
- Parking
- Driveway
- Fencing
- Fenced
- Features
- Metal Fence, Patio, Pool
Interior
- Room Count
- 9
- Rooms
- Basement, Bathroom x 3, Bedroom x 4, Dining Room, Family Room, Kitchen, Living Room
- Floors
- Tile, Wood
- Appliances
- Dishwasher, Dryer, Gas Oven, Range, Refrigerator, Softener Water, Washer
- Features
- Blinds, CODetect, CeilBeam, CeilHigh, FireExtg, SmokeDet, StallShw, StallTub
Nearby schools
| Name | Level | District | Description |
|---|---|---|---|
| Bragg | Elementary | — | — |
| Blackriver | Middle | — | — |
| W.M.Mendham | High | — | — |
Listing history
| Date | Event | Price | Change | Source |
|---|---|---|---|---|
| Oct 20, 2024 | Under contract | $825,000 | — | GSMLS |
| Sept 30, 2024 | Back on market | $825,000 | — | GSMLS |
| Sept 13, 2024 | Under contract | $825,000 | — | GSMLS |
| Sept 2, 2024 | New listing | $825,000 | — | GSMLS |