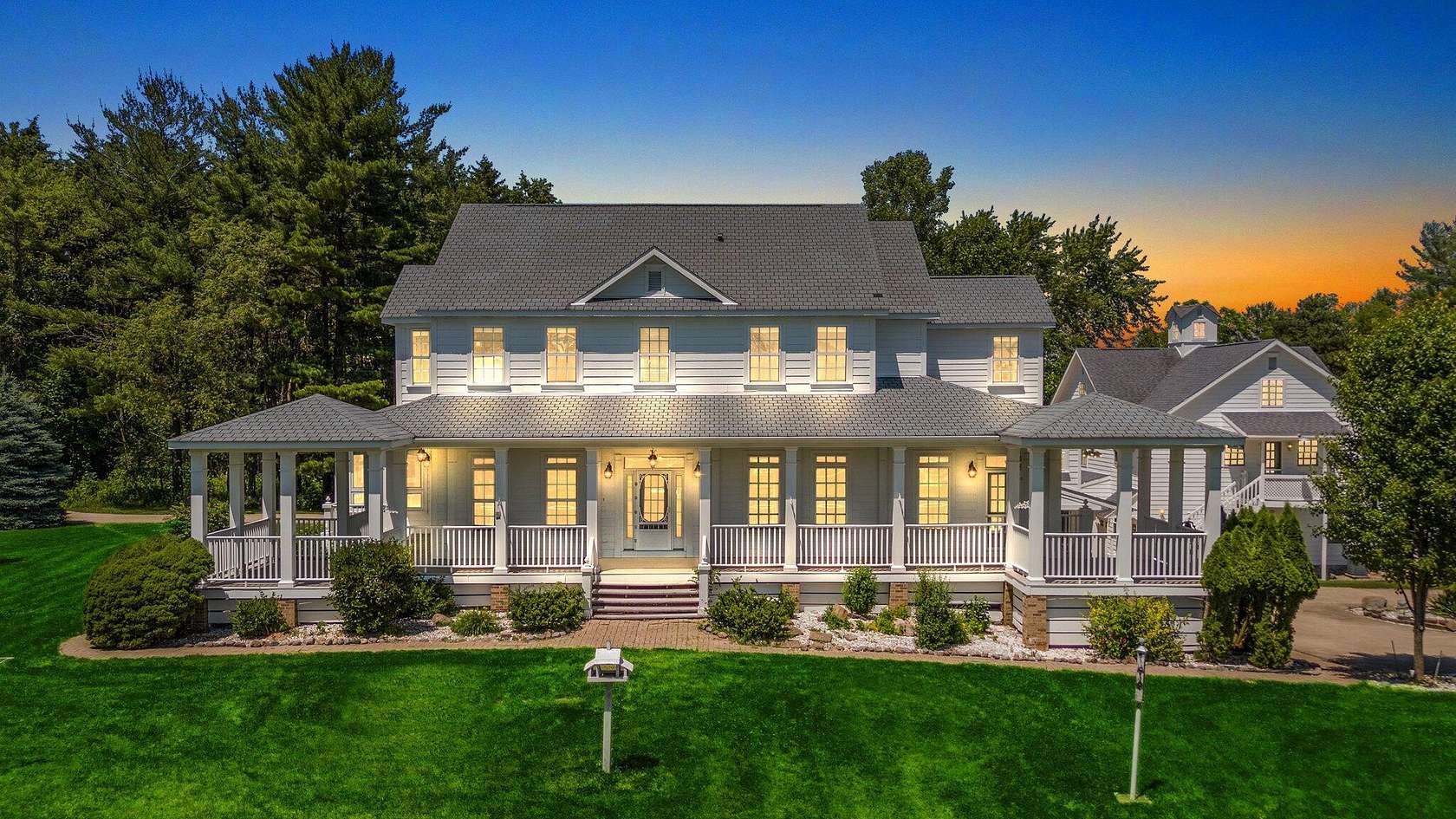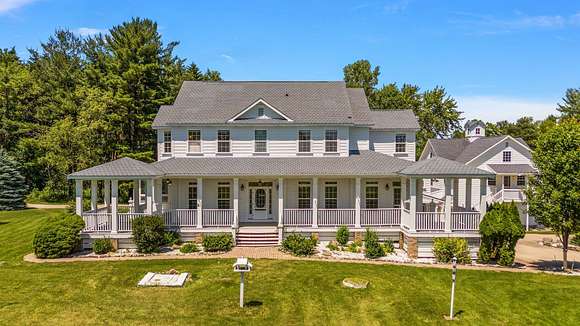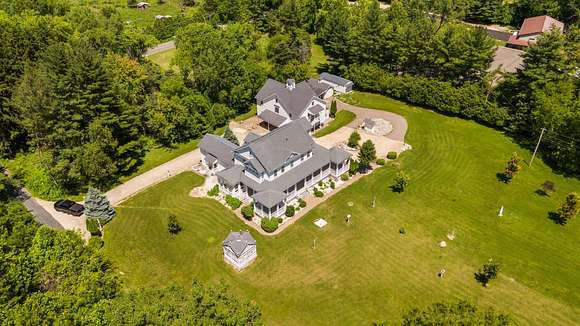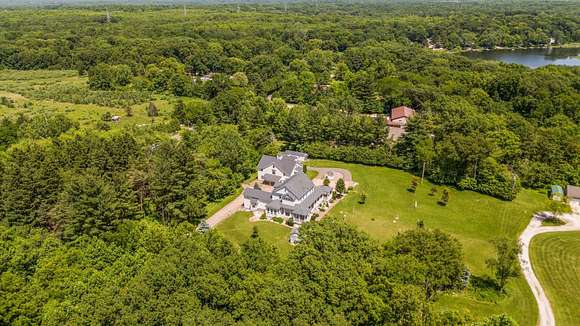Residential Land with Home for Sale in Valparaiso, Indiana
92 E 700 N Valparaiso, IN 46383




































































This custom built, 5500+sq ft, southern charmer, features 4 BRS, 4 Baths and is nestled on a 3.19 acre lot for privacy and is a nature lover's retreat. Inside the home provides plenty of warmth and character and offers ample space for both relaxation and entertaining and is work from home ready. Enjoy the airy and bright 4 seasons room or step onto the expansive wraparound porch, perfect spot for outdoor living and dining. The walk-out lower level features a sprawling rec room, utility room, 3/4 bath and plenty of storage space. Other amenities include, hardwood and ceramic floors, beamed ceilings, elegant crown molding, vaulted ceiling with bead board, lead glass transom windows, pocket doors, 4 fireplaces, freshly painted exterior, upper level laundry, bonus room and new HVAC in 2023. The 6 car garage has 220V and above it is a heated 47 x 31 flex room with water and electric, the possibilities in this space are endless. 2 other out buildings provide plenty of outdoor storage. Great location with easy access to major highways for commuters, hospitals and medical facilities, shopping and local restaurants. Award winning Duneland Schools. This one-of-a-kind home is ready for its next owner.
Directions
From Hwy 6 go South on Meridian Rd then go East on 700 N then South to 92 East. (There is a sign that says 689 N & 691 N) or from Calumet, go West on 700 N, home on the left.
Location
- Street Address
- 92 E 700 N
- County
- Porter County
- School District
- Duneland School Corporation
- Elevation
- 856 feet
Property details
- MLS Number
- GNIAR 805675
- Date Posted
Property taxes
- 2023
- $8,802
Parcels
- 64-06-36-226-002.000-006
Legal description
Liberty Minor 1825-A-1 Lot 3.19A
Detailed attributes
Listing
- Type
- Residential
- Subtype
- Single Family Residence
Structure
- Stories
- 2
- Heating
- Central Furnace, Fireplace, Zoned
Exterior
- Parking
- Driveway, Garage, Oversized, Workshop
- Features
- Paved, Private Yard, Secluded, Smart Camera(s)/Recording
Interior
- Room Count
- 14
- Rooms
- Basement, Bathroom x 4, Bedroom x 4, Bonus Room, Den, Dining Room, Family Room, Kitchen, Laundry, Living Room, Utility Room
- Appliances
- Dishwasher, Dryer, Garbage Disposer, Gas Range, Microwave, Range, Refrigerator, Softener Water, Washer
- Features
- Beamed Ceilings, Bookcases, Cathedral Ceiling(s), Ceiling Fan(s), Chandelier, Crown Molding, Entrance Foyer, High Ceilings, Pantry, Stone Counters, Storage, Vaulted Ceiling(s), Walk-In Closet(s), Whirlpool Tub
Nearby schools
| Name | Level | District | Description |
|---|---|---|---|
| Chesterton Senior High School | High | Duneland School Corporation | — |
Listing history
| Date | Event | Price | Change | Source |
|---|---|---|---|---|
| Nov 22, 2024 | Price drop | $839,000 | $30,000 -3.5% | GNIAR |
| Oct 29, 2024 | Price drop | $869,000 | $10,000 -1.1% | GNIAR |
| Sept 4, 2024 | Price drop | $879,000 | $20,000 -2.2% | GNIAR |
| Aug 19, 2024 | Price drop | $899,000 | $50,000 -5.3% | GNIAR |
| July 17, 2024 | Price drop | $949,000 | $50,000 -5% | GNIAR |
| June 21, 2024 | New listing | $999,000 | — | GNIAR |