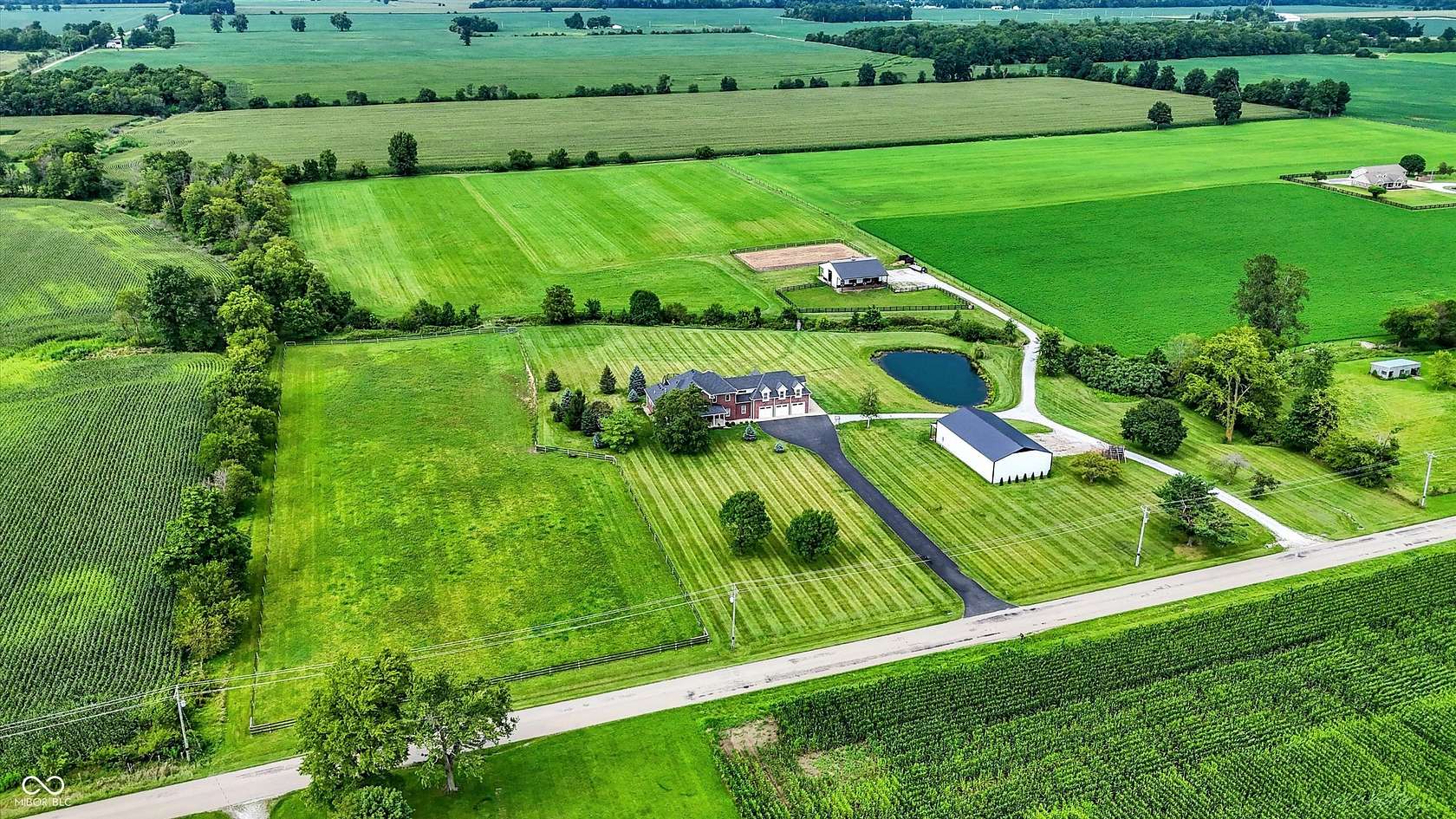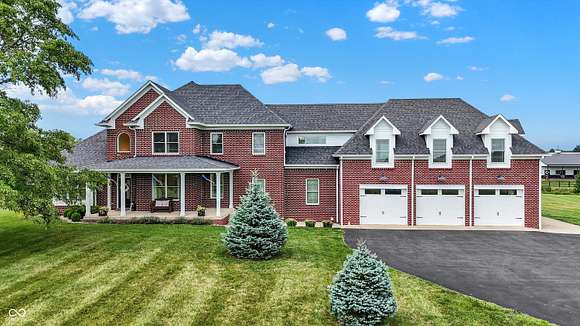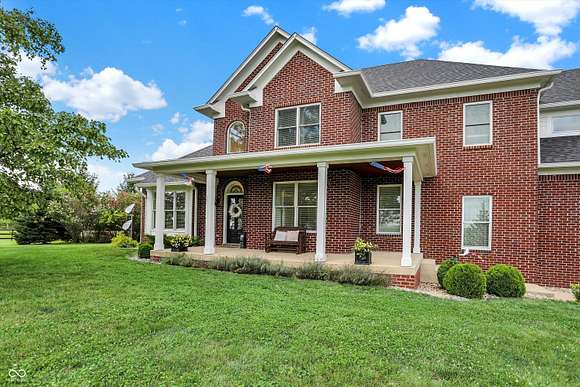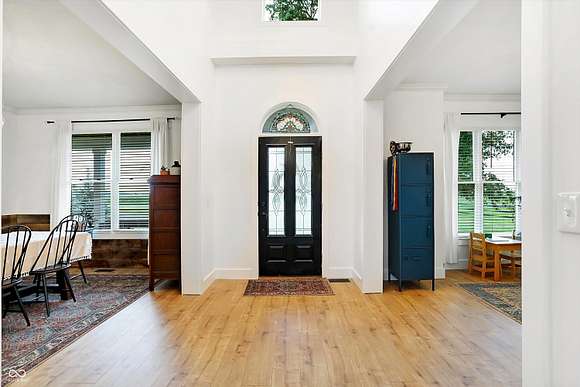Land with Home for Sale in Whitestown, Indiana
9196 E 300 N Whitestown, IN 46075





















































































































Back on the market after a holiday break! Looking for a country escape? Set on 19.75 acres, this stunning property includes a beautifully rejuvenated 5 bedrm home with a redesigned floor plan, chef's kitchen w/an 8-burner industrial style gas stove, soft close Hickory cabinets & Cambria Quartz tops, 2 offices, several gathering rooms, a spectacular primary haven w/a reading nook, upstairs laundry, a stylish mudroom w/dog shower & 2nd laundry hook-up. 6" base boards & interesting moldings. Walk-out basement, enormous 3+car garage w/hidden storage, a new 70' X 40' pole barn w/concrete floor & electrical. Custom 60'X48' horse barn with 4+ stalls, large sand arena, and expansive fields of grass/hay mixture. A perfect blend of luxury and functionality. Seller is willing to negotiate the acreage.10 minutes from Grand Park, 19 minutes to 465 via 421 (Michigan Rd).
Directions
North on US421 to Stuckey sign (E 300 N) turn right (east) to home on northside of road OR from Mule Barn Road & 206th St, West on 206th St (same as E 300 N) to home on right.
Location
- Street Address
- 9196 E 300 N
- County
- Boone County
- Community
- Boone - Marion
- School District
- Sheridan Community Schools
- Elevation
- 945 feet
Property details
- MLS Number
- MIBOR 21994242
- Date Posted
Parcels
- 061215000006001012
Legal description
Pt Sw Sw 15-19-2E 19.753A Per Survey
Detailed attributes
Listing
- Type
- Residential
- Subtype
- Single Family Residence
- Franchise
- Century 21 Real Estate
Structure
- Materials
- Brick
- Heating
- Fireplace, Forced Air, Heat Pump
Exterior
- Parking
- Garage
- Features
- Barn Pole, Barn(s), Out Building With Utilities
Interior
- Room Count
- 17
- Rooms
- Basement, Bathroom x 5, Bedroom x 5, Dining Room, Exercise Room, Family Room, Great Room, Kitchen, Laundry, Living Room, Office
- Appliances
- Dishwasher, Garbage Disposer, Gas Oven, Microwave, Refrigerator, Softener Water, Washer
- Features
- Bath Sinks Double Main, Breakfast Bar, Center Island, Eat-In Kitchen, Entrance Foyer, Paddle Fan, Pantry, Programmable Thermostat, Raised Ceiling(s), Supplemental Storage, Tray Ceiling(s), Walk-In Closet(s), Windows Vinyl, Wood Work Painted
Nearby schools
| Name | Level | District | Description |
|---|---|---|---|
| Sheridan Elementary School | Elementary | Sheridan Community Schools | — |
| Sheridan Middle School | Middle | Sheridan Community Schools | — |
| Sheridan High School | High | Sheridan Community Schools | — |
Listing history
| Date | Event | Price | Change | Source |
|---|---|---|---|---|
| Jan 14, 2025 | New listing | $1,975,000 | $25,000 -1.3% | MIBOR |
| Nov 9, 2024 | Listing removed | $2,000,000 | — | Listing agent |
| Sept 26, 2024 | Price drop | $2,000,000 | $199,000 -9% | MIBOR |
| Aug 27, 2024 | Price drop | $2,199,000 | $100,000 -4.3% | MIBOR |
| Aug 5, 2024 | New listing | $2,299,000 | — | MIBOR |