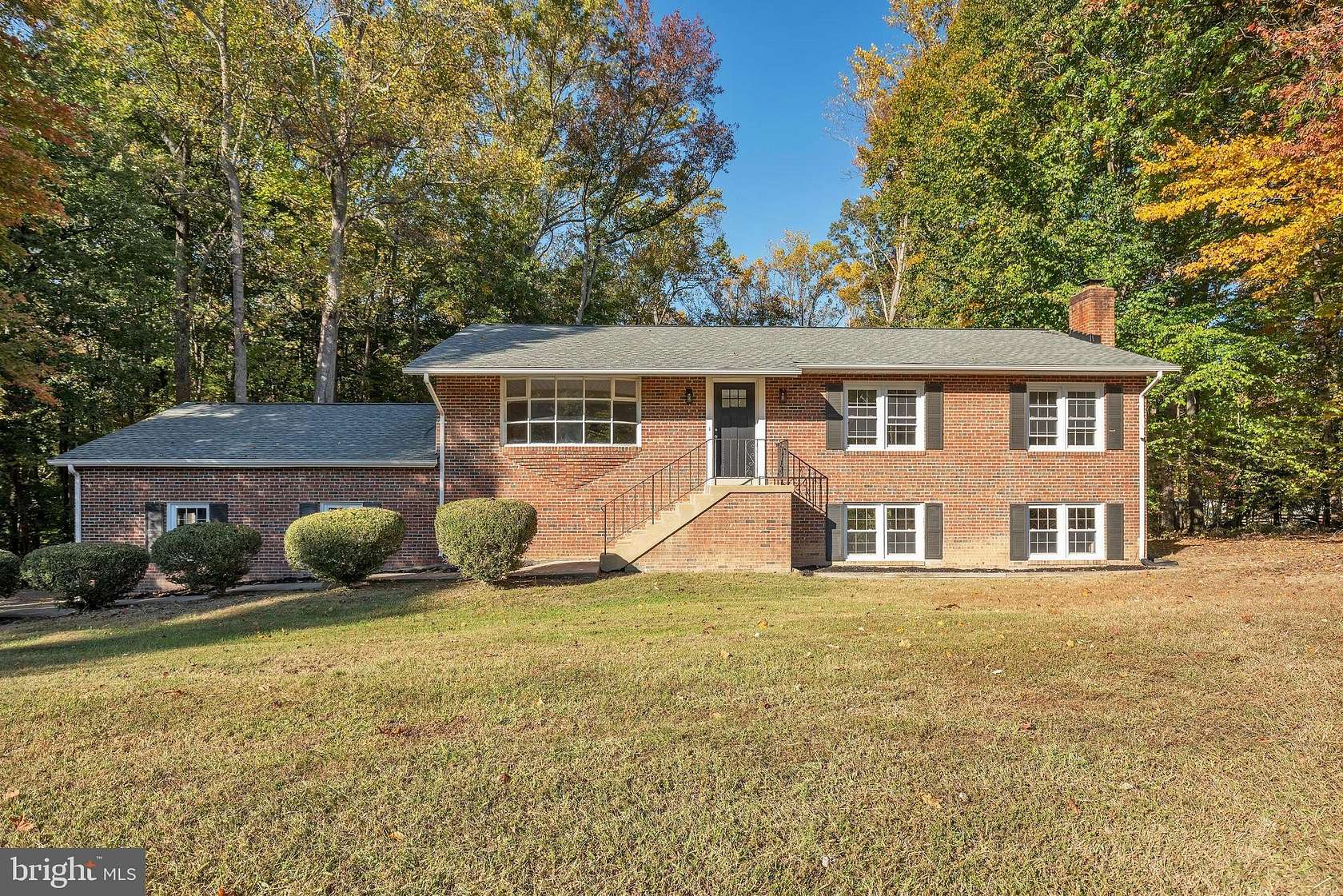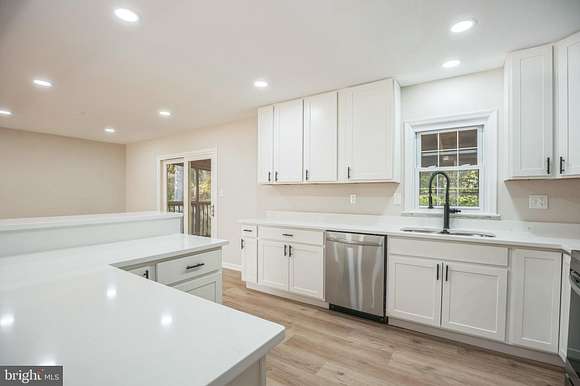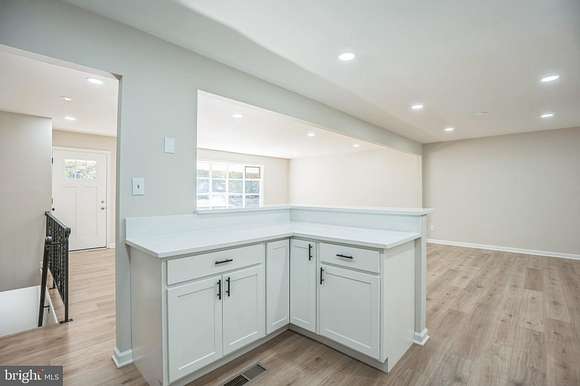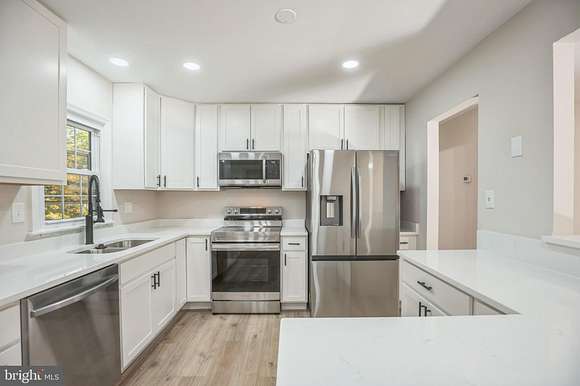Residential Land with Home for Sale in La Plata, Maryland
9180 Preference Dr La Plata, MD 20646































Discover this beautifully updated raised rambler that offers modern living with classic charm, nestled on a peaceful, wooded lot. Featuring 3 bedrooms and 3 full bathrooms, the home is designed for both comfort and functionality. The main level boasts 3 spacious bedrooms and 2 full bathrooms, providing easy single-level living. The bright, open-concept living area flows seamlessly into the fully renovated kitchen, which showcases white cabinetry with black hardware, quartz countertops, a peninsula with bar seating, and stainless steel appliances. Large windows throughout flood the home with natural light, and luxury vinyl plank flooring adds warmth and durability to the space. The fully finished basement offers additional living space, perfect for a family room or recreational area, with a full bathroom and access to the expansive concrete patio in the backyard. Outdoor living is elevated with a screened-in deck, providing the perfect spot for relaxation or entertaining, while the patio offers more space for gatherings.
Everything in the home is powered by electric systems, ensuring energy-efficient operation. Surrounded by mature trees, the serene backyard creates a natural retreat, ideal for outdoor enthusiasts. Move-in ready with thoughtful updates throughout, this home offers a harmonious blend of indoor comfort and outdoor beauty, making it perfect for anyone seeking a peaceful lifestyle with modern amenities.
Location
- Street Address
- 9180 Preference Dr
- County
- Charles County
- Community
- Preference Est Sub
- School District
- Charles County Public Schools
- Elevation
- 157 feet
Property details
- MLS Number
- TREND MDCH2037210
- Date Posted
Property taxes
- Recent
- $5,468
Parcels
- 0901027158
Detailed attributes
Listing
- Type
- Residential
- Subtype
- Single Family Residence
Structure
- Style
- Rambler
- Materials
- Brick
- Cooling
- Central A/C
- Heating
- Fireplace, Heat Pump
Exterior
- Parking Spots
- 2
Interior
- Rooms
- Basement, Bathroom x 3, Bedroom x 3
- Appliances
- Dishwasher, Dryer, Electric Range, Garbage Disposer, Microwave, Range, Refrigerator, Washer
- Features
- Attic, Carpet, Combination Dining/Living, Dining Area, Entry Level Bedroom, Open Floor Plan, Primary Bath(s), Recessed Lighting, Traditional Floor Plan
Listing history
| Date | Event | Price | Change | Source |
|---|---|---|---|---|
| Dec 18, 2024 | Relisted | $500,000 | — | TREND |
| Dec 4, 2024 | Listing removed | $500,000 | — | — |
| Nov 14, 2024 | Price drop | $500,000 | $25,000 -4.8% | TREND |
| Oct 26, 2024 | New listing | $525,000 | — | TREND |