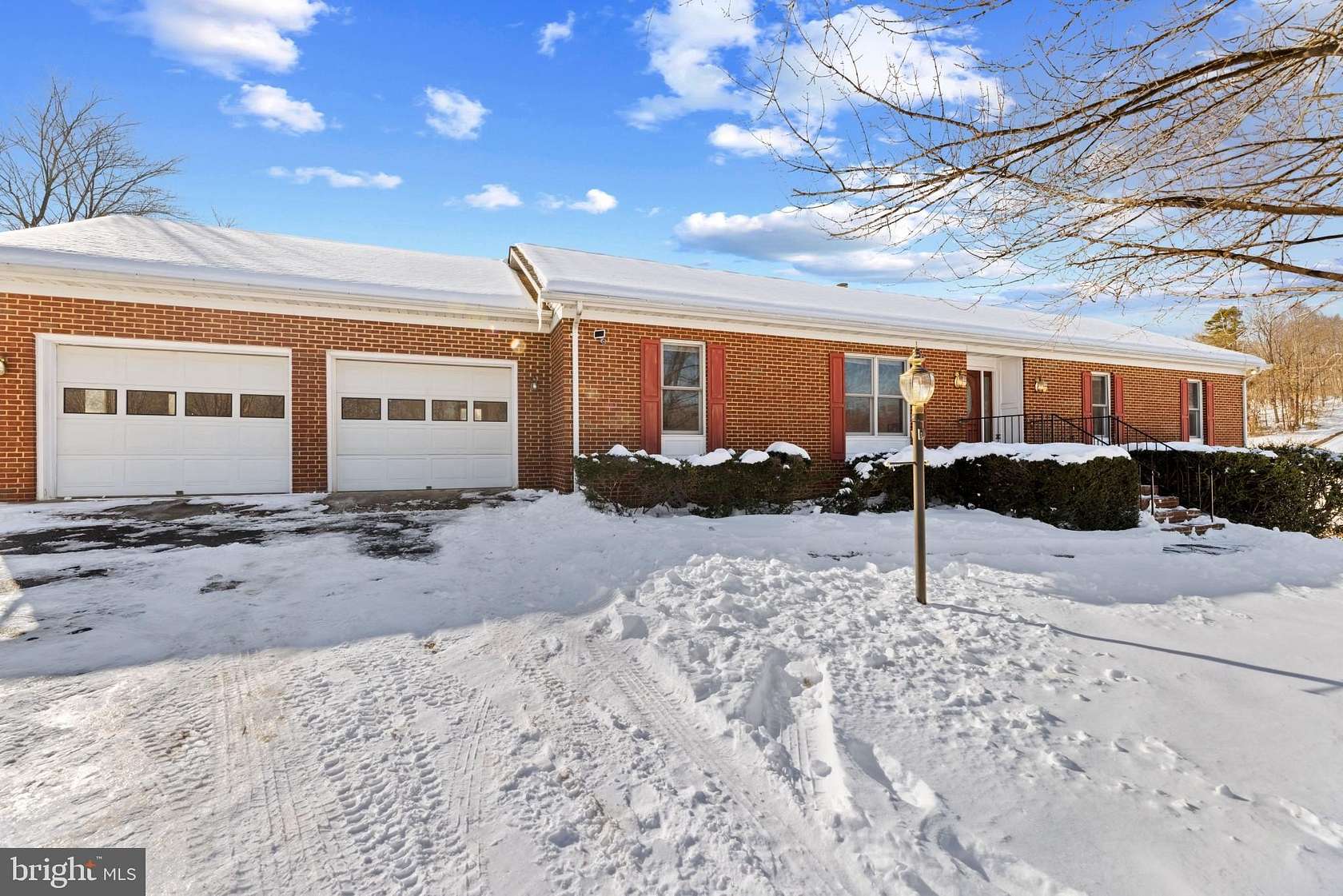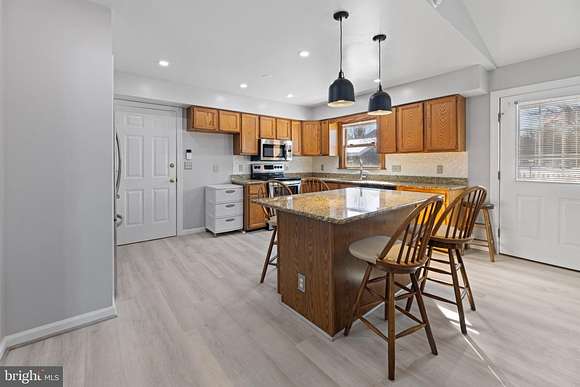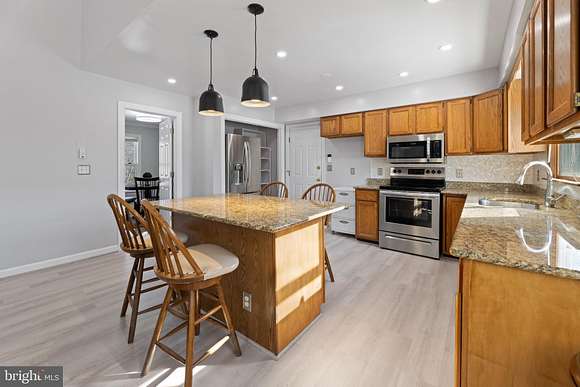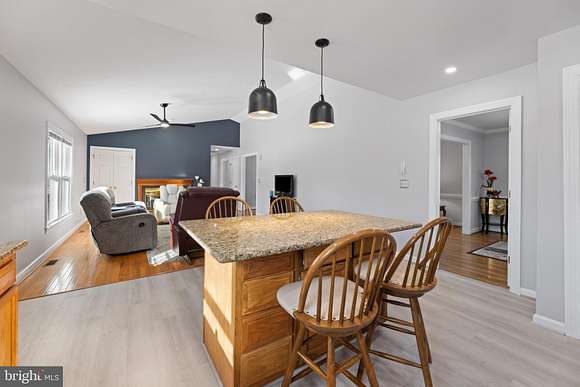Residential Land with Home for Sale in Culpeper, Virginia
9176 Whitestone Ct Culpeper, VA 22701








































Welcome to your perfect retreat! This beautiful ranch-style brick-front home sits on a quiet 2 +-acre lot in a friendly neighborhood just minutes from town. Combining comfort, practicality, and modern sustainability, this property is ideal for those seeking a serene yet convenient lifestyle.
This home features 3 spacious bedrooms, 3 full bathrooms, and an open kitchen/gathering room floor plan perfect for both everyday living and entertaining complete with a wet bar and cozy gas fireplace. A highlight of this property is the solar backup power system, providing energy efficiency and peace of mind.
The partially finished full walkout basement offers endless possibilities for customization, whether you dream of a recreation area, workshop, or extra living space. The attached 2-car garage ensures ample storage and convenience.
Step outside to a fenced backyard, complete with blackberry bushes, a fig tree, and plenty of room to play or garden. The expansive deck is perfect for hosting gatherings or enjoying peaceful evenings under the stars.
Recent updates include; fresh new paint, even in the basement and garage space, new lighting and ceiling fans, HVAC approximately 3 years old and the installation of the solar backup power.
This charming home combines the best of country living, all just minutes from town. Don't miss out on this rarely available property--schedule your visit today!
Location
- Street Address
- 9176 Whitestone Ct
- County
- Culpeper County
- Community
- Whitestone Estates
- School District
- Culpeper County Public Schools
- Elevation
- 489 feet
Property details
- MLS Number
- TREND VACU2009490
- Date Posted
Property taxes
- Recent
- $2,135
Parcels
- 49K 1 2
Detailed attributes
Listing
- Type
- Residential
- Subtype
- Single Family Residence
- Franchise
- RE/MAX International
Structure
- Style
- Rambler
- Materials
- Brick
- Cooling
- Heat Pumps
- Heating
- Fireplace, Heat Pump, Solar Active and Passive
Exterior
- Parking Spots
- 2
- Parking
- Driveway
Interior
- Rooms
- Basement, Bathroom x 3, Bedroom x 3
- Appliances
- Dishwasher, Dryer, Garbage Disposer, Microwave, Refrigerator, Washer
- Features
- Carpet, Ceiling Fan(s), Chair Railings, Crown Moldings, Dining Area, Entry Level Bedroom, Family Room Off Kitchen, Formal/Separate Dining Room, Island Kitchen, Pantry, Primary Bath(s), Recessed Lighting, Solar Tube(s), Traditional Floor Plan, Tub Shower Bathroom, Upgraded Countertops, Water Treat System, Window Treatments, Wood Floors
Property utilities
| Category | Type | Status | Description |
|---|---|---|---|
| Water | Public | On-site | — |
| Power | Solar | Connected | — |
Listing history
| Date | Event | Price | Change | Source |
|---|---|---|---|---|
| Jan 10, 2025 | New listing | $485,000 | — | TREND |