Residential Land with Home for Sale in Lorena, Texas
917 Farney Rd, Lorena, TX 76655
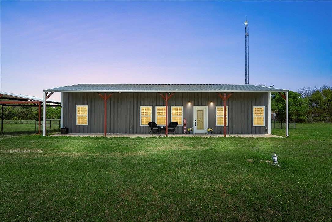
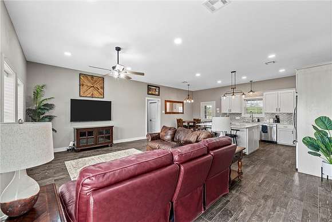
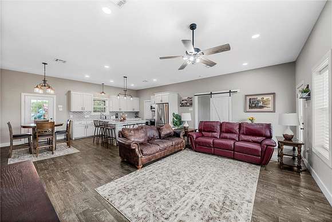
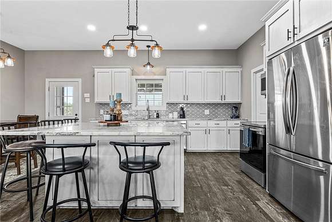
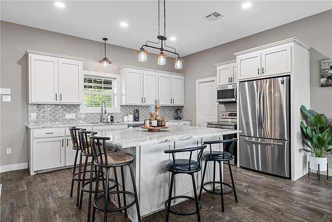
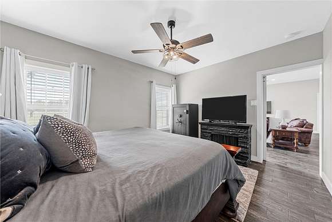
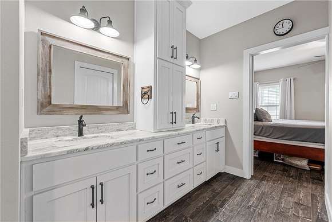
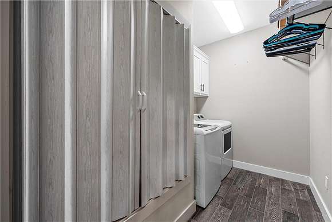
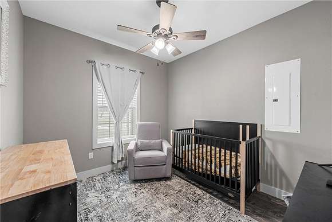
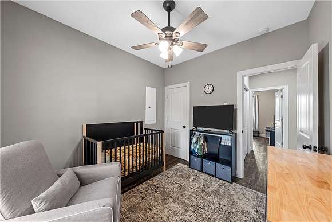
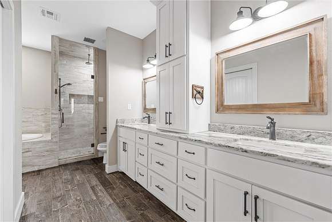
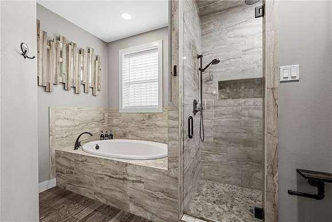
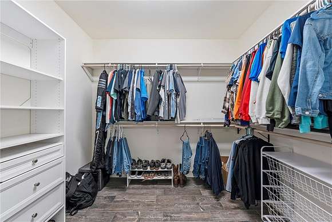
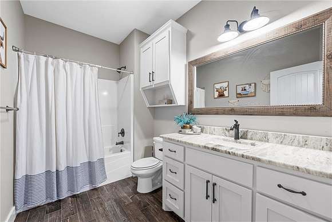
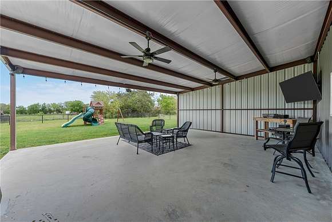
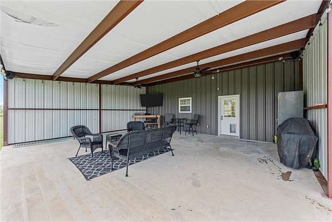
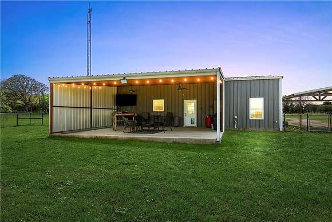
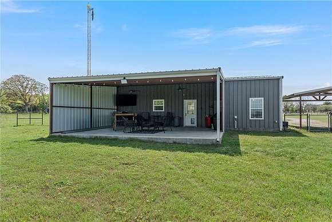
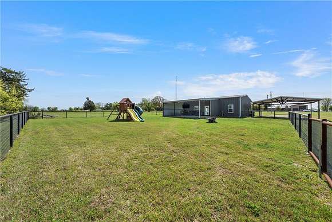
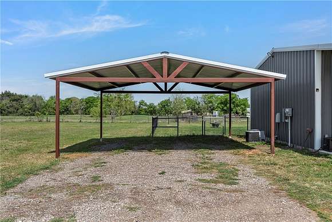
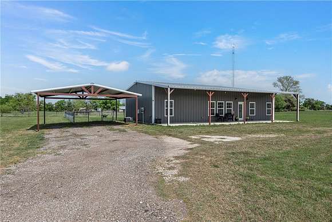
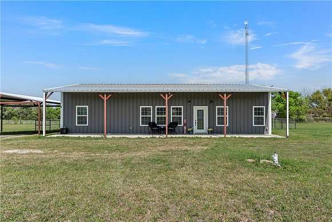
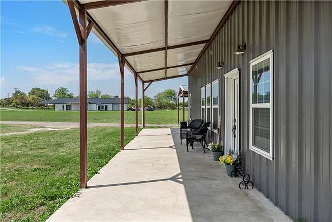
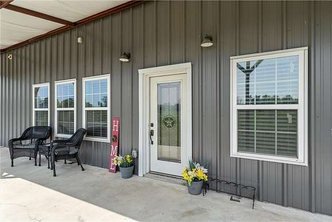
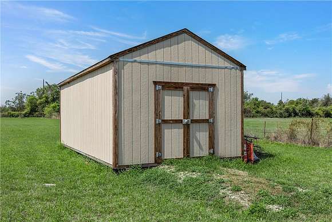
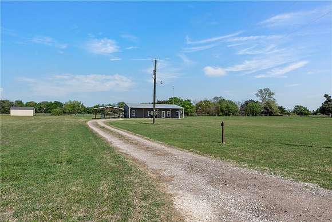
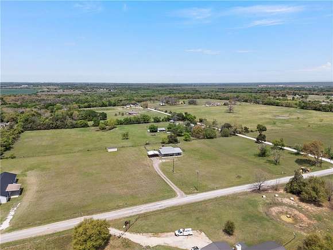
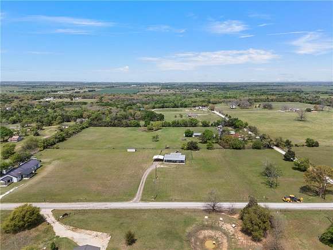
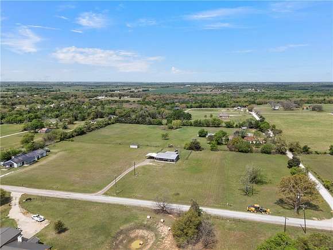
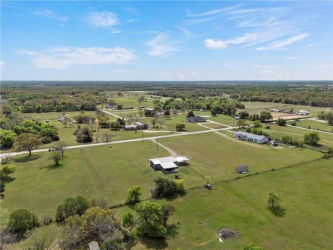
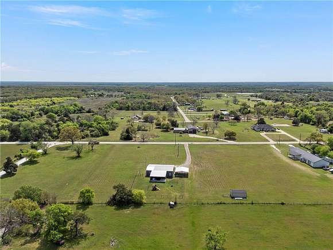
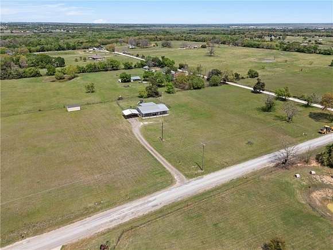
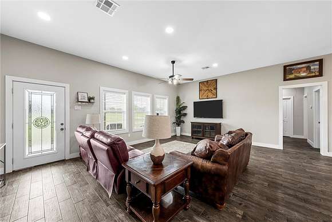
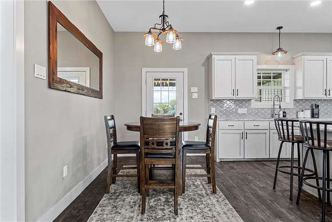
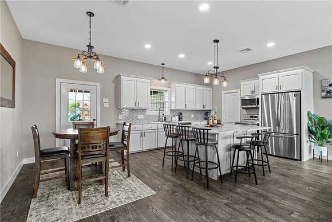
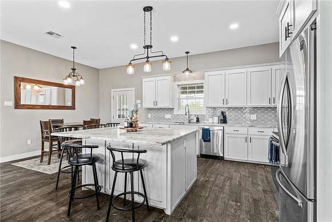
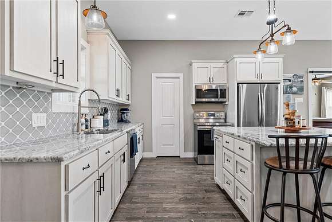
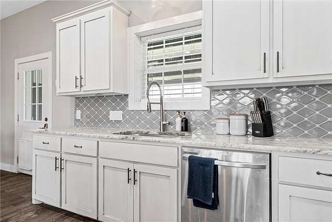
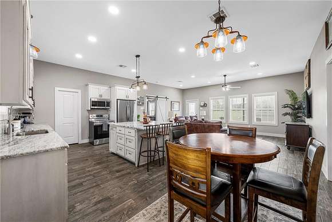
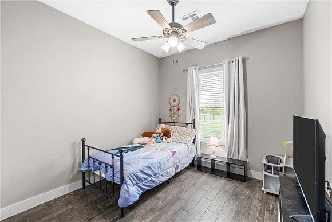
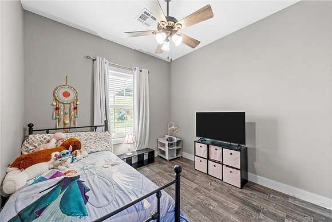
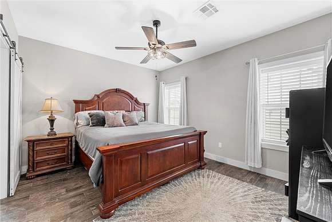
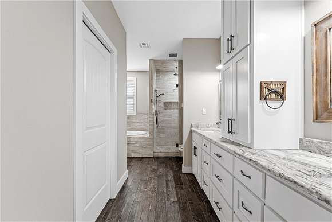

Escape to Country Living in this Stunning Barndominium in Golinda!
Dreaming of wide-open spaces and breathtaking sunsets? Your search ends here! This beautifully crafted barndominium offers the perfect blend of rustic charm and modern comfort, all nestled on a sprawling 2.44-acre parcel of land.
Property Highlights:
Spacious Open Concept Living: Step inside and be greeted by a light-filled, expansive open concept living area & kitchen, ideal for entertaining and creating lasting memories.
Comfortable Living Space: Enjoy 1650 square feet of thoughtfully designed living space, providing ample room for relaxation and everyday living.
3 Bedrooms, 2 Bathrooms: This home features three comfortable bedrooms, offering privacy and tranquility for the whole family with an isolated primary suite.
Luxurious Primary Suite: Indulge in the master suite, boasting a huge walk-in closet to accommodate all your wardrobe needs, his and her sinks for added convenience, a big, relaxing bathtub, and a separate shower for your ultimate comfort.
Outdoor Paradise: Step outside onto the huge back patio, the perfect spot to unwind and soak in the mesmerizing sunsets that paint the Texas sky.
2.44 Acres of Freedom: Embrace the freedom of country living with plenty of space for gardening, hobbies, or simply enjoying the peaceful surroundings.
Modern Amenities: Enjoy the benefits of modern amenities, seamlessly integrated into this unique and stylish barndominium.
Don't miss this opportunity to own your slice of paradise!
Schedule your showing today and experience the tranquility and beauty this home has to offer!
Location
- Street Address
- 917 Farney Rd
- County
- Falls County
- Community
- Golinda Iganacio
- School District
- Chilton ISD
- Elevation
- 472 feet
Property details
- MLS #
- WAR 229346
- Posted
Property taxes
- 2024
- $5,365
Parcels
- 28209
Legal description
A0021 GOLINDA IGANACIO 2.436 ACRES
Detailed attributes
Listing
- Type
- Residential
- Subtype
- Single Family Residence
Structure
- Style
- Other
- Materials
- Foam Insulation, Frame
- Roof
- Metal
- Cooling
- Central Air
- Heating
- Central
Exterior
- Parking Spots
- 2
- Parking
- Carport
- Features
- Deck, Patio
Interior
- Rooms
- Bathroom x 2, Bedroom x 3
- Floors
- Laminate
- Appliances
- Dishwasher, Oven, Washer
- Features
- Bathtub, Ceiling Fans, Double Vanity, Granite Counters, Kitchen Island, Separate Shower, Soaking Tub
Nearby schools
| Name | Level | District | Description |
|---|---|---|---|
| Chilton | Elementary | Chilton ISD | — |
Listing history
| Date | Event | Price | Change | Source |
|---|---|---|---|---|
| Apr 2, 2025 | New listing | $405,000 | — | WAR |