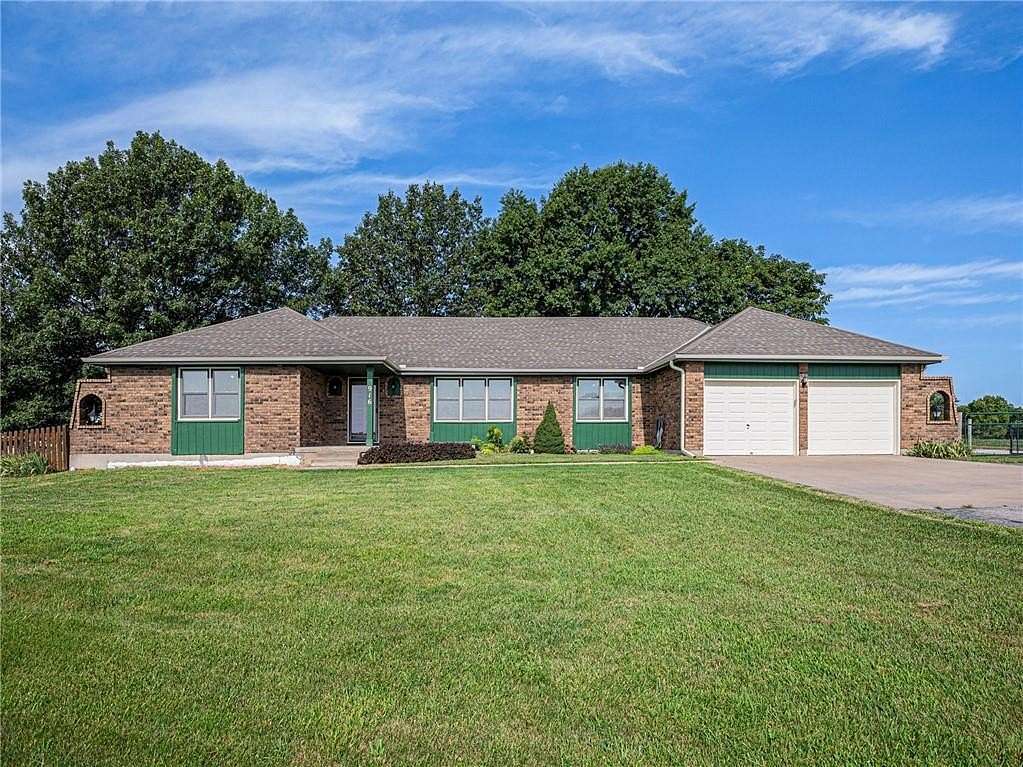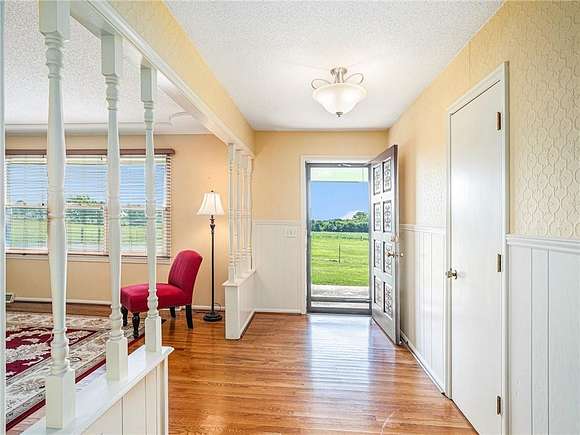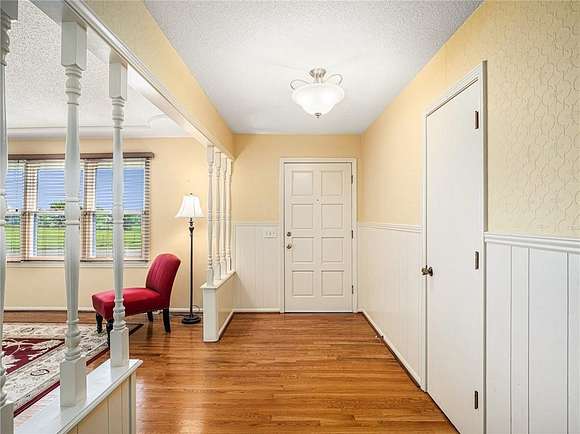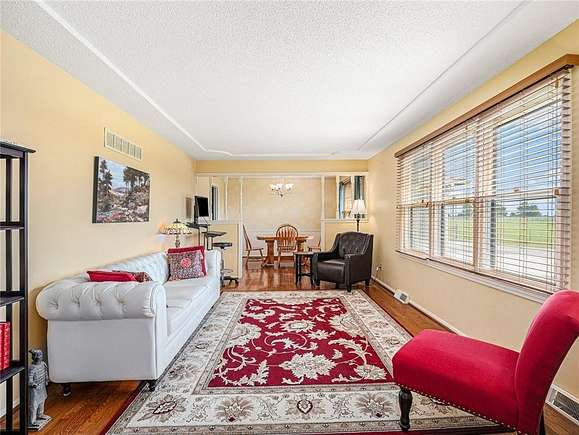Land with Home for Sale in Raymore, Missouri
916 S Prairie Ln Raymore, MO 64083





























































This move-in ready home on a level 10 acres combines the best of town and country, and it's on blacktop! Pre-inspected: whole house, termite, septic, and radon.
Off the spacious foyer is a formal living room and dining room with great natural light. The vaulted family room provides inviting space for relaxing and entertaining. Recently renovated kitchen has tons of counter space, cabinets to the ceiling, and a lighted pantry. The main floor features 3 bedrooms including an ensuite primary. A large updated bathroom is off the hall for the other two bedrooms. And check out the huge mudroom with laundry, with doors both to the garage and the back yard. Head downstairs to the full basement to see the two conforming bedrooms and lots of space that could be finished.
Ready to enjoy the outdoors? Just step out into a wonderfully shaded yard with mature oak and maple trees. The shop with loft provides ample space for work and storage. And if you have horses, livestock, or even dogs, this property is fenced and cross fenced with a large run-in shed and an 115x200 outdoor arena. The pasture produces plenty of grass for grazing or hay production, even in drought years.
Make sure to watch the drone video showcasing this wonderful home and property! All on blacktop roads with easy access to I-49 Hwy or to 291.
Directions
From Lee's Summit take 291 South to Hubach Hill Rd West to S Prairie Lane North to property on West side. From I-49 South to N Cass Parkway East which turns into Hubach Hill Rd, continue to S Prairie Lane North to property on West Side.
Location
- Street Address
- 916 S Prairie Ln
- County
- Cass County
- School District
- Raymore-Peculiar
- Elevation
- 1,073 feet
Property details
- MLS Number
- HMLS 2524252
- Date Posted
Parcels
- 2328600
Legal description
S2 NE NE SE & N2 SE NE SE-CITY
Detailed attributes
Listing
- Type
- Residential
- Subtype
- Single Family Residence
- Franchise
- Keller Williams Realty
Structure
- Style
- New Traditional
- Materials
- Frame
- Roof
- Composition
- Heating
- Fireplace, Stove
Exterior
- Parking Spots
- 2
- Parking
- Garage
- Fencing
- Fenced
- Features
- Fencing, Horse Facilities, Level, Pond(s)
Interior
- Room Count
- 12
- Rooms
- Basement, Bathroom, Bedroom x 2, Dining Room, Family Room, Kitchen, Laundry, Living Room, Master Bathroom, Master Bedroom
- Floors
- Carpet, Wood
- Appliances
- Dishwasher, Microwave, Refrigerator, Washer
- Features
- Ceiling Fan(s), Painted Cabinets, Pantry
Listing history
| Date | Event | Price | Change | Source |
|---|---|---|---|---|
| Jan 1, 2025 | New listing | $574,999 | — | HMLS |