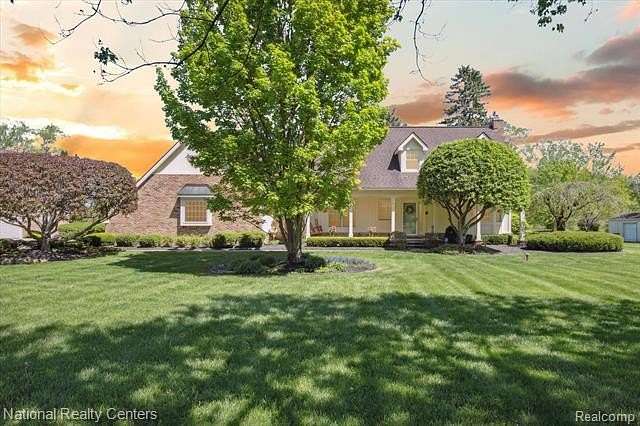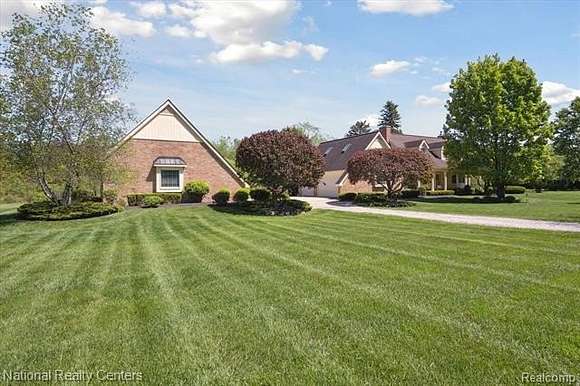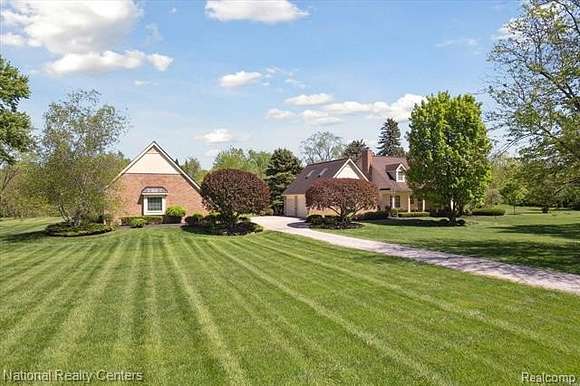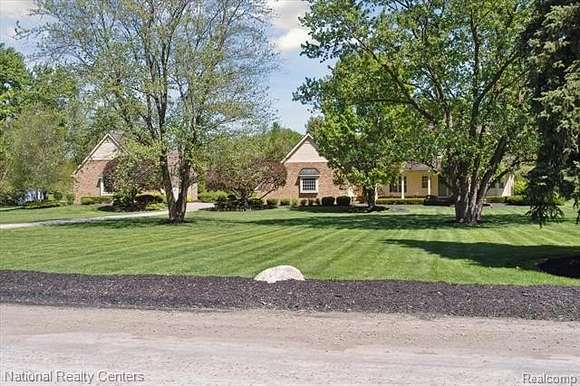Residential Land with Home for Sale in Northville, Michigan
9150 Chubb Rd Northville, MI 48167












































































Welcome home to this beautifully landscaped, private, and peaceful 5 acre estate. This home is a car-lovers dream come true with a finished 3 car attached garage and a partially finished 4 car detached garage with a huge loft and oversized doors. Natural views from every window add to the beauty and charm of this meticulously maintained colonial. Updates include a beautifully refreshed gourmet kitchen with granite countertops, cheerful sunroom with skylight, striking custom cedar ceiling in the great room, and spacious Trex deck with newer built-in hot tub. Master bedroom updates include vaulted wood ceilings, skylights, cozy reading nook, wood-burning stove, giant bonus room off master with skylights and hidden stairway to garage. This beautifully maintained home also boasts a whole house generator, newer garage doors, central vacuum, finished basement with fireplace, and much more! Endless possibilities and room for a home business and plenty of space for entertaining. Make a viewing appointment today! OPEN HOUSE 1-3 S
Directions
Go North on Chubb from 7 mile and the home is the second home on the East side of the road.
Location
- Street Address
- 9150 Chubb Rd
- County
- Washtenaw County
- Community
- Salem TWP
- School District
- South Lyon
- Elevation
- 971 feet
Property details
- MLS Number
- REALCOMP 20240080182
- Date Posted
Property taxes
- Recent
- $3,816
Parcels
- A00101300015
Legal description
*OLD SID - A 01-001-024-00 SM 1-11A-2 COM AT SW COR OF SEC, TH N 578.22 FT IN W LINE OF SEC FOR PL OF BEG, TH CONT N 347.0 FT IN W LINE OF SEC, TH N 89 DEG 35' E 663.0 FT, TH SLY 310.8 FT, TH S 86 DEG26' W 664.0 FT TO PL OF BEG, BEING PART OF W 1/2 OF SW 1/4 SEC 1 T1S-R7E 5.00 AC.
Detailed attributes
Listing
- Type
- Residential
- Subtype
- Single Family Residence
Structure
- Style
- Colonial
- Stories
- 2
- Materials
- Brick
- Roof
- Asphalt
- Heating
- Forced Air
Exterior
- Parking
- Garage
- Features
- Lighting, Spa/Hot-Tub
Interior
- Room Count
- 14
- Rooms
- Basement, Bathroom x 3, Bedroom x 3
- Appliances
- Cooktop, Dishwasher, Double Oven, Dryer, Electric Cooktop, Garbage Disposer, Microwave, Range, Refrigerator, Washer
Listing history
| Date | Event | Price | Change | Source |
|---|---|---|---|---|
| Nov 8, 2024 | New listing | $1,049,000 | — | REALCOMP |