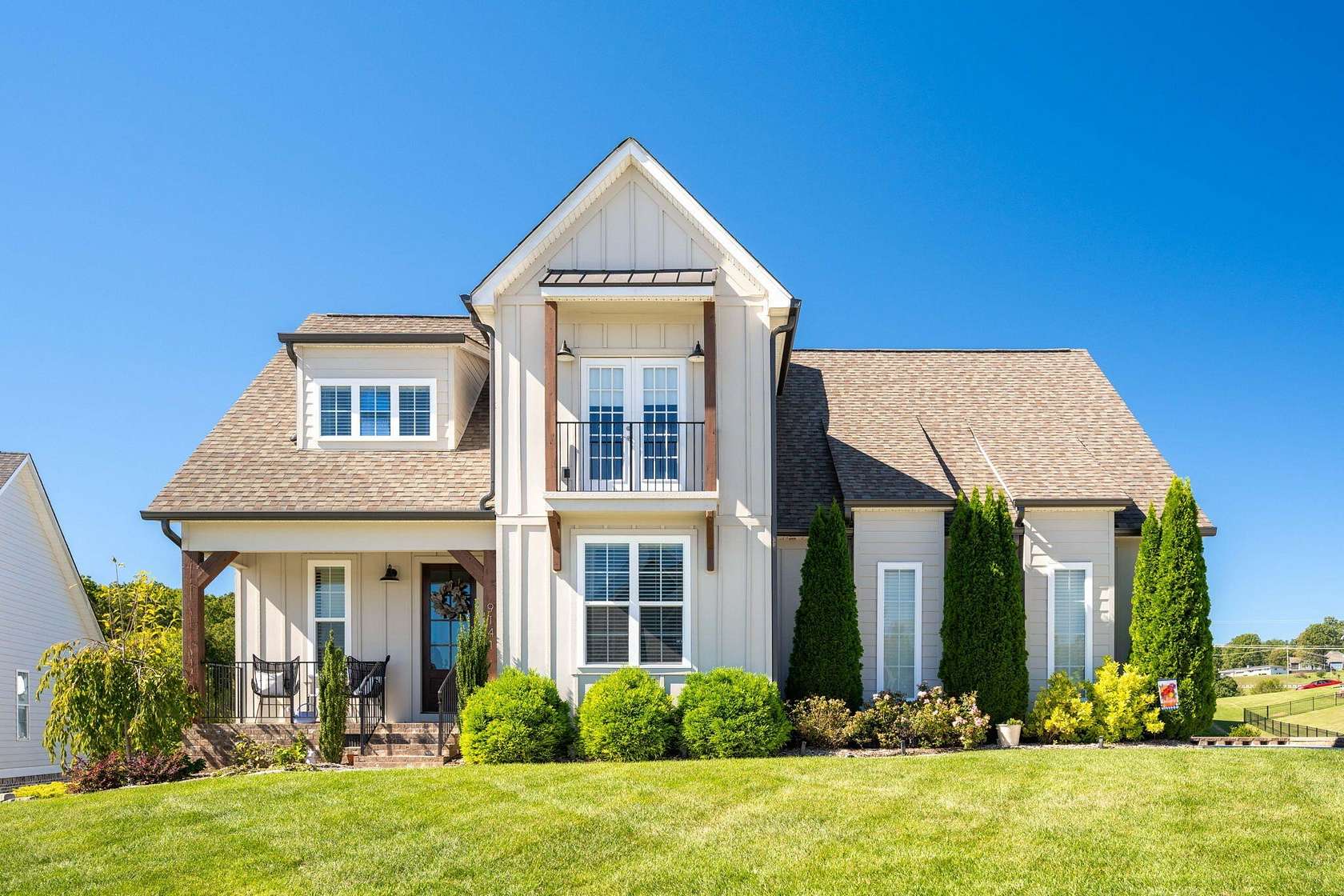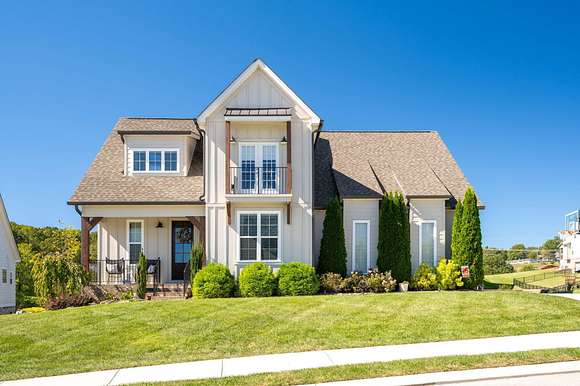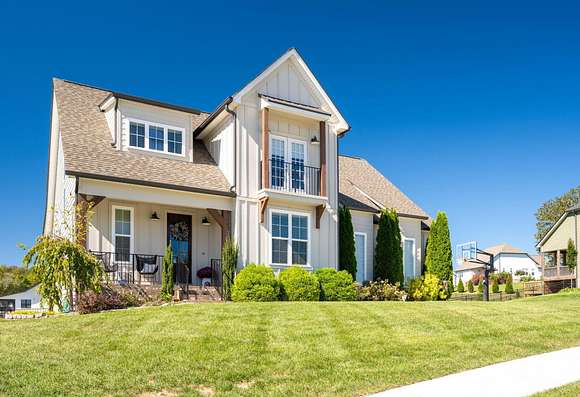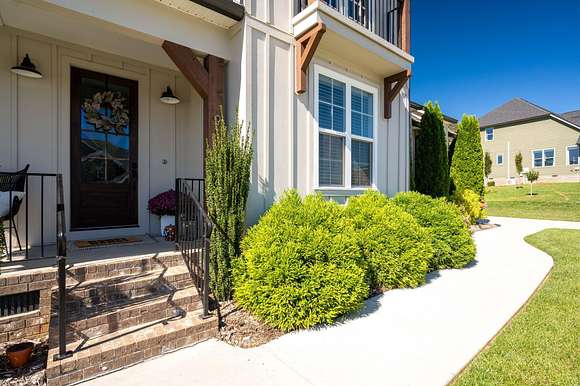Residential Land with Home for Sale in Harrison, Tennessee
9141 Sir Hudson Ct Harrison, TN 37341




























































NEWER CONSTRUCTION, RURAL LIVING. ..WELCOME TO 9141 SIR HUDSON COURT. Pulling up you'll immediately notice the modern farmhouse appearance and the ''Romeo'' porch that just sets the tone. This home showcases 10-12 foot ceilings and doors, hardwood throughout really brings the grand feeling. And it's not just a 2-car garage ... you'll also find a 2 car parking pad makes parking easy.
Walking in you'll be captivated by the open floor plan, dark floors, and decorative touches. Shiplap, board and batten... check! Entering the main floor from the front porch you'll find the formal dining room, 1/2 bath and a grand entrance into the living room/kitchen and kitchen eat in area. The Kitchen -A beautiful chef's kitchen with white cabinets for days topped with beautiful white quartz, a butler pantry, a walk in pantry and an island big enough for 3 oversized counter stools. Enjoy cooking? You'll love the gas stove and beautiful stainless farmhouse style steel sink. With a large Kitchen eat in area, a 2-story fireplace and large living room. You'll get to entertain and watch your favorite show.
Directly through the kitchen adorned with a sliding 10ft barn door - is the garage and the mudroom of your dreams, enough cubbies and hooks..everyone will have a place to put their things. Directly next to it is the oversized laundry room- a blank slate with tons of possibilities and storage.
You'll find the primary bedroom on the main floor with beautiful coffered ceilings, a walk in closet with shelving that will make getting ready a dream. The primary bathroom with separate sinks, a gorgeous soaking tub and a separate toilet room will bring joy and peace to all. Bonus, a separate entrance to your screened in back porch.
Travel upstairs and you'll find an additional 2 bedrooms, a office, 1 full bathroom (with a separate toilet and shower room within) and a theatre room meant to bring the whole family together Need Storage...on either side of the theatre room you have walk in storage with easy in/easy out access. No more pesky ladders to the attic for you.
Back down stairs and we head outside and you'll get to enjoy your oversized screened back porch, firepit area - big enough for all the smores lovers in your life, and the yard.. just over 2 acres, it will let you slow down and enjoy the life you have built.
Don't wait. How rare is it to find 2 acres? Come see what Providence Landing has for you.
Directions
58 WAY: GO NORTH ON 75, TAKE EXIT 4- 153 TO CHICKAMAUGA DAM, EXIT 5A NORTH - DECATUR, 12 MILES TURN RIGHT INTO PROVIDENCE LANDING. 2ND STREET MAKE A RIGHT, THIRD HOUSE ON RIGHT
75 WAY: NORTH ON 75, TOWARD KNOXVILLE, TAKE VOLKSWAGON PRWY, TURN RIGHT ONTO 58. 7 ISH MILES TUR RIGHT INTO PROVIDENCE LANDING, 2ND STREET ON RIGHT, 3RD HOUSE ON RIGHT
Location
- Street Address
- 9141 Sir Hudson Ct
- County
- Hamilton County
- Community
- Providence Landing
- Elevation
- 748 feet
Property details
- MLS Number
- CAR 1501577
- Date Posted
Property taxes
- Recent
- $1,908
Expenses
- Home Owner Assessments Fee
- $105 annually
Parcels
- 086i C 029
Legal description
LT 29 PROVIDENCE LANDING PB 113 PG 173 OUT OF 086 035 FOR 2019
Detailed attributes
Listing
- Type
- Residential
- Subtype
- Single Family Residence
- Franchise
- Better Homes and Gardens Real Estate
Lot
- Features
- Creek
Structure
- Stories
- 2
- Materials
- HardiPlank Type
- Roof
- Asphalt, Shingle
- Heating
- Central Furnace, Fireplace
Exterior
- Parking
- Driveway, Garage
- Features
- Back Yard, Balcony, Deck, Few Trees, Fire Pit, Front Porch, Front Yard, Gentle Sloping, Irregular Lot, Porch, Rain Gutters, Rural, Screened Porch, Sprinklers in Front, Sprinklers in Rear, Storage
Interior
- Room Count
- 12
- Rooms
- Bathroom x 3, Bedroom x 3, Dining Room, Kitchen, Laundry, Living Room, Media Room, Office
- Floors
- Tile
- Appliances
- Dishwasher, Freezer, Garbage Disposer, Gas Oven, Microwave, Range, Refrigerator, Washer
- Features
- Cathedral Ceiling(s), Chandelier, Coffered Ceiling(s), Crown Molding, Entrance Foyer, Granite Counters, High Ceilings, Kitchen Island, Open Floorplan, Pantry, Primary Downstairs, Recessed Lighting, Separate Dining Room, Soaking Tub, Stone Counters, Tub/Shower Combo, Walk-In Closet(s)
Nearby schools
| Name | Level | District | Description |
|---|---|---|---|
| Snow Hill Elementary | Elementary | — | — |
| Hunter Middle | Middle | — | — |
| Central High School | High | — | — |
Listing history
| Date | Event | Price | Change | Source |
|---|---|---|---|---|
| Nov 11, 2024 | Price drop | $619,900 | $5,000 -0.8% | CAR |
| Oct 11, 2024 | New listing | $624,900 | — | CAR |