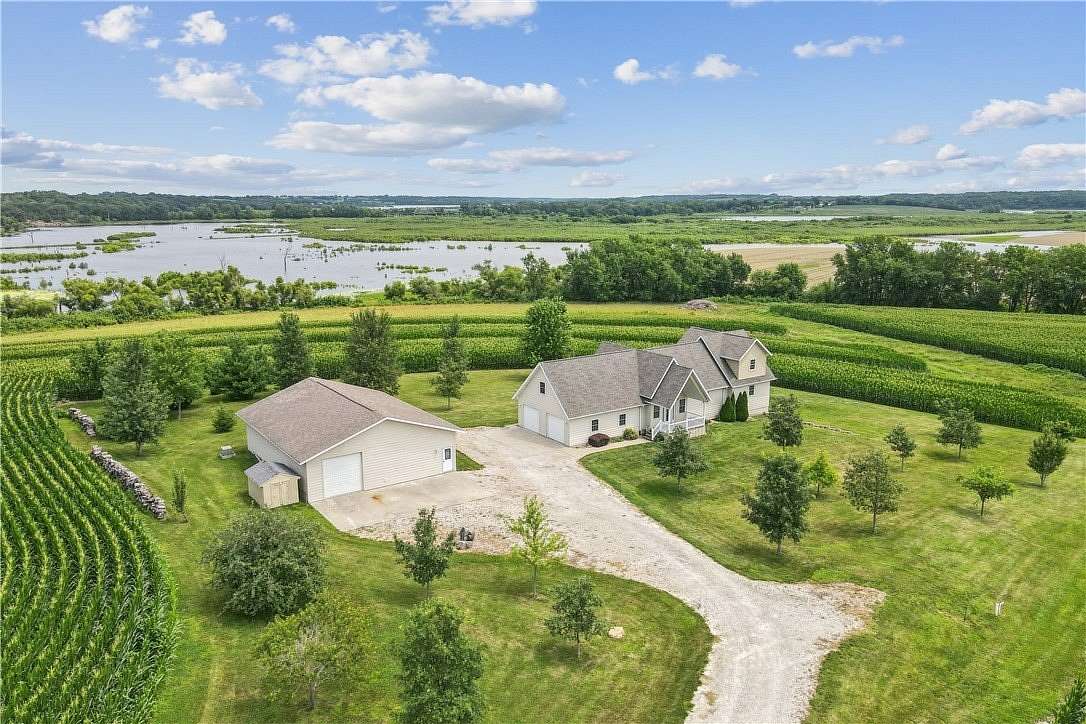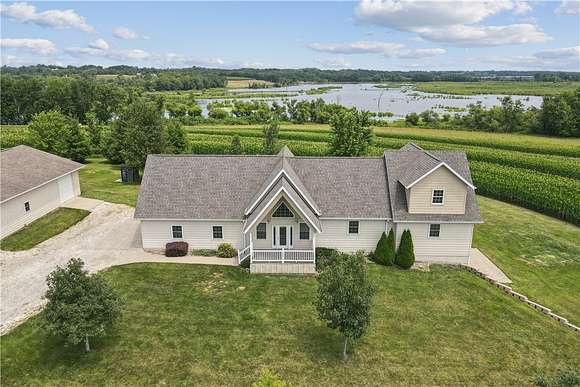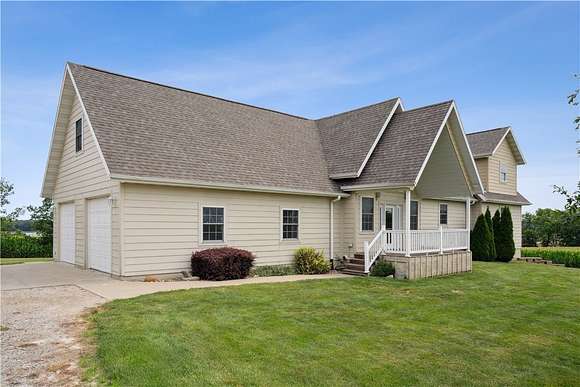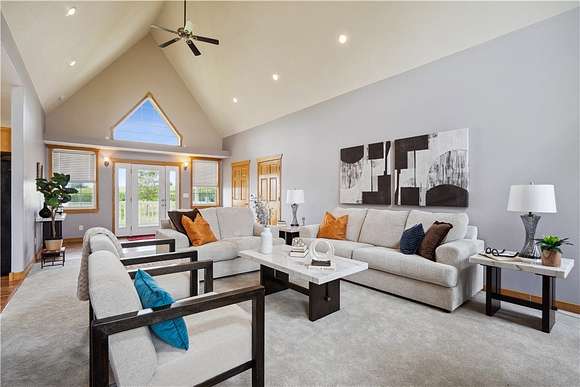Residential Land with Home for Sale in Knoxville, Iowa
913 Marnett Dr Knoxville, IA 50138




































Explore the spacious elegance of this beautifully constructed 1.5-story home, perfect for those who appreciate quality & thoughtful design. With three bedrooms, including a non-conforming fourth on the second level, & the potential to add 2 more, this house offers expansive living spaces tailor-made for a growing household or guests. Step into a welcoming large living area that flows seamlessly into an eat-in kitchen, complete with all the essentials. The primary suite is conveniently situated on the main floor, featuring a bath equipped with dual sinks, a luxurious shower, & a jet tub ideal for your at-home spa days. Entertainment is a true delight in the walk-out basement, where you can gather around the wet bar, engage in a game of pool, or relax in the large family room. An additional BR & BA complete this lower level, ensuring comfort & privacy for everyone. For those who dream of endless storage and workshop possibilities, the over-sized 2-car attached garage, supplemented with more than a 2,000 sq/ft of heated & insulated additional garage space, is sure to impress. A cozy loft space above the garage offers a perfect niche for an office or teen retreat. Enjoy sustainable living with the wood-fired boiler system, keeping your energy costs low, or switch to propane if you prefer. A new roof and septic system offer additional peace of mind for years to come. Situated in a serene location with breathtaking views, this home is an ideal blend of comfort & convenience.
Directions
Hwy 92 West to 92nd Avenue, north on 92nd to Marnett Drive. Driveway winds back to the home.
Location
- Street Address
- 913 Marnett Dr
- County
- Marion County
- Community
- Knoxville
- School District
- Knoxville
- Elevation
- 778 feet
Property details
- Zoning
- AG
- MLS Number
- DMAAR 699240
- Date Posted
Property taxes
- Recent
- $7,589
Parcels
- 06269-070-00
Legal description
BURNETT SUBD LOT 9
Detailed attributes
Listing
- Type
- Residential
Structure
- Roof
- Asphalt, Shingle
- Heating
- Fireplace
Exterior
- Parking
- Garage
- Features
- Deck
Interior
- Rooms
- Bathroom x 4, Bedroom x 3
- Floors
- Carpet, Laminate, Tile
- Appliances
- Dishwasher, Dryer, Microwave, Refrigerator, Washer
- Features
- Eat in Kitchen, Wet Bar
Listing history
| Date | Event | Price | Change | Source |
|---|---|---|---|---|
| Nov 25, 2024 | Under contract | $525,000 | — | DMAAR |
| Nov 20, 2024 | Listing removed | $525,000 | — | Listing agent |
| Sept 6, 2024 | Price drop | $525,000 | $14,900 -2.8% | DMAAR |
| Aug 11, 2024 | Price drop | $539,900 | $10,000 -1.8% | DMAAR |
| July 16, 2024 | New listing | $549,900 | — | DMAAR |