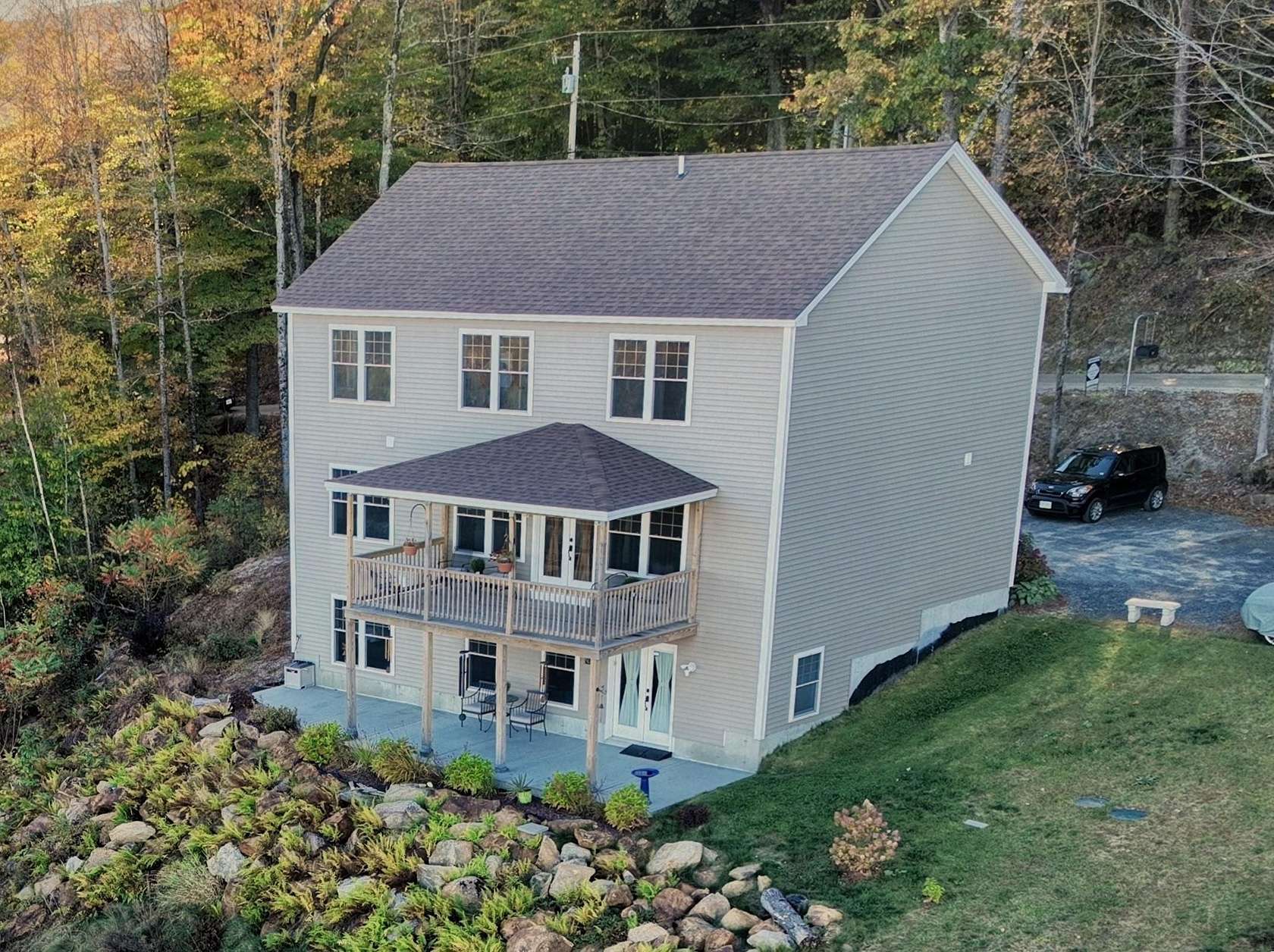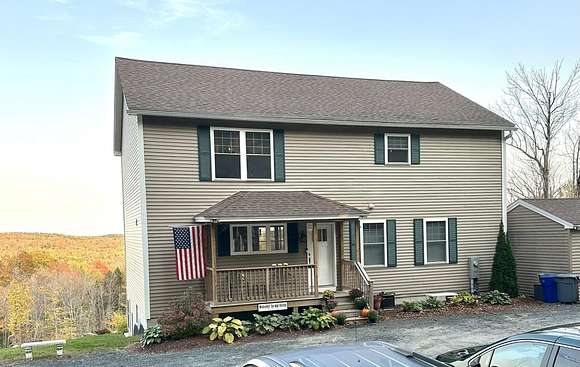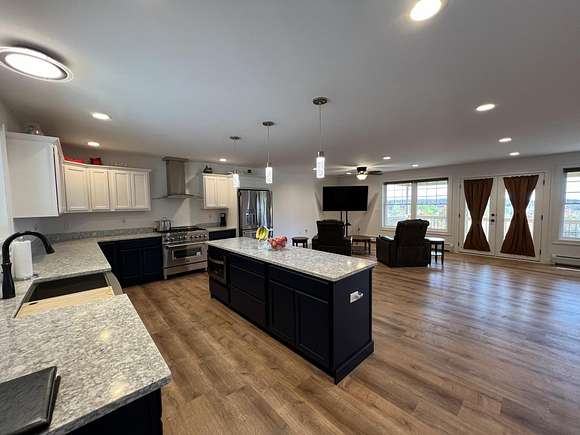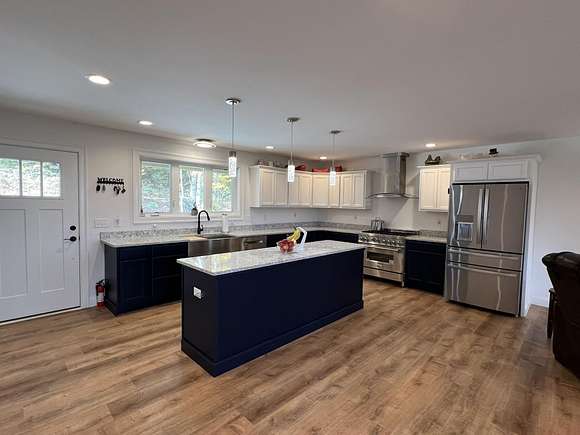Residential Land with Home for Sale in Washington, New Hampshire
911 Valley Rd Washington, NH 03280





















































Just in time to settle in before the Holidays! Get ready to enjoy some spectacular sun and moon risings from the comfort of your easy chair or covered porch. You'll be amazed as you watch out in the distance as the sky reveals different weather patterns as they move through the mountains. The square footage of this lovely 3-year-old multi-generational home insures that there is plenty of space for everyone. As you enter the home, you'll see a wonderful kitchen area with its quartz countertops, farmers sink, and huge island. The kitchen is equipped with high-end Energy Star SS appliances including Gas range w/Ducted Wall Mount Hood, Microwave, Refrigerator, Dishwasher, and trash compactor. Beyond the kitchen the floor plan opens to accommodate a formal Dining Area and Living Room. The first Primary Suites is located on this level. Head upstairs to find 3 large Bedrooms with wall-to-wall closets, a separate laundry room, a huge full bath with a walk in storage closet. The mountain view is visible from almost every room. All 4 bathrooms have granite countertops. Easy care vinyl planking, and ceramic tile flooring make cleaning a breeze The 2nd Primary Suite is located in the lower level providing total privacy. The balance of the basement is partially finished and could easily be finished into a lovely living/entertainment space. Only 30 minutes from Keene, 40 from Concord and only minutes away from beaches, trails, and great skiing.
Directions
From Rte 89: Take exit 5 towards Hillsboro, turn right onto Rte 31. Follow Rte 31 to Washington, turn left onto Valley Rd before the center of town. GPS works!
Location
- Street Address
- 911 Valley Rd
- County
- Sullivan County
- School District
- Hillsboro/Deering SAU #34
- Elevation
- 1,460 feet
Property details
- Zoning
- Res
- MLS Number
- NNEREN 5018030
- Date Posted
Property taxes
- Recent
- $7,370
Resources
Detailed attributes
Listing
- Type
- Residential
- Subtype
- Single Family Residence
Structure
- Stories
- 2
- Roof
- Shingle
- Heating
- Baseboard, Hot Water
Exterior
- Features
- Covered Porch, Energy Star Doors, Energy Star Windows, Low E Windows, Packing Shed, Patio, Porch, Shed, Window Screens
Interior
- Room Count
- 9
- Rooms
- Basement, Bathroom x 4, Bedroom x 5, Kitchen, Laundry, Workshop
- Floors
- Ceramic Tile, Concrete, Tile, Vinyl
- Appliances
- Dishwasher, Dryer, Freezer, Gas Range, Microwave, Range, Refrigerator, Trash Compactor, Washer
- Features
- 1st Floor 1/2 Bathroom, 1st Floor 3/4 Bathroom, 1st Floor Bedroom, 1st Floor HRD Surfce Floor, 2nd Floor Laundry, 3 Ft. Doors, Access Common Use Areas, Bathroom W/Step-In Shower, Ceiling Fan, Co Detector, Dining Area, In-Law Suite, Kitchen Island, Natural Light, Primary BR W/ Ba, Pulldown Attic, Smoke Detectr-Hard Wired, Walk-In Closet, Window Ac, Window Treatment
Nearby schools
| Name | Level | District | Description |
|---|---|---|---|
| Washington Elementary School | Elementary | Hillsboro/Deering SAU #34 | — |
| HillsboroughDeering Middle | Middle | Hillsboro/Deering SAU #34 | — |
| HillsboroughDeering High SCH | High | Hillsboro/Deering SAU #34 | — |
Listing history
| Date | Event | Price | Change | Source |
|---|---|---|---|---|
| Oct 26, 2024 | New listing | $629,000 | — | NNEREN |