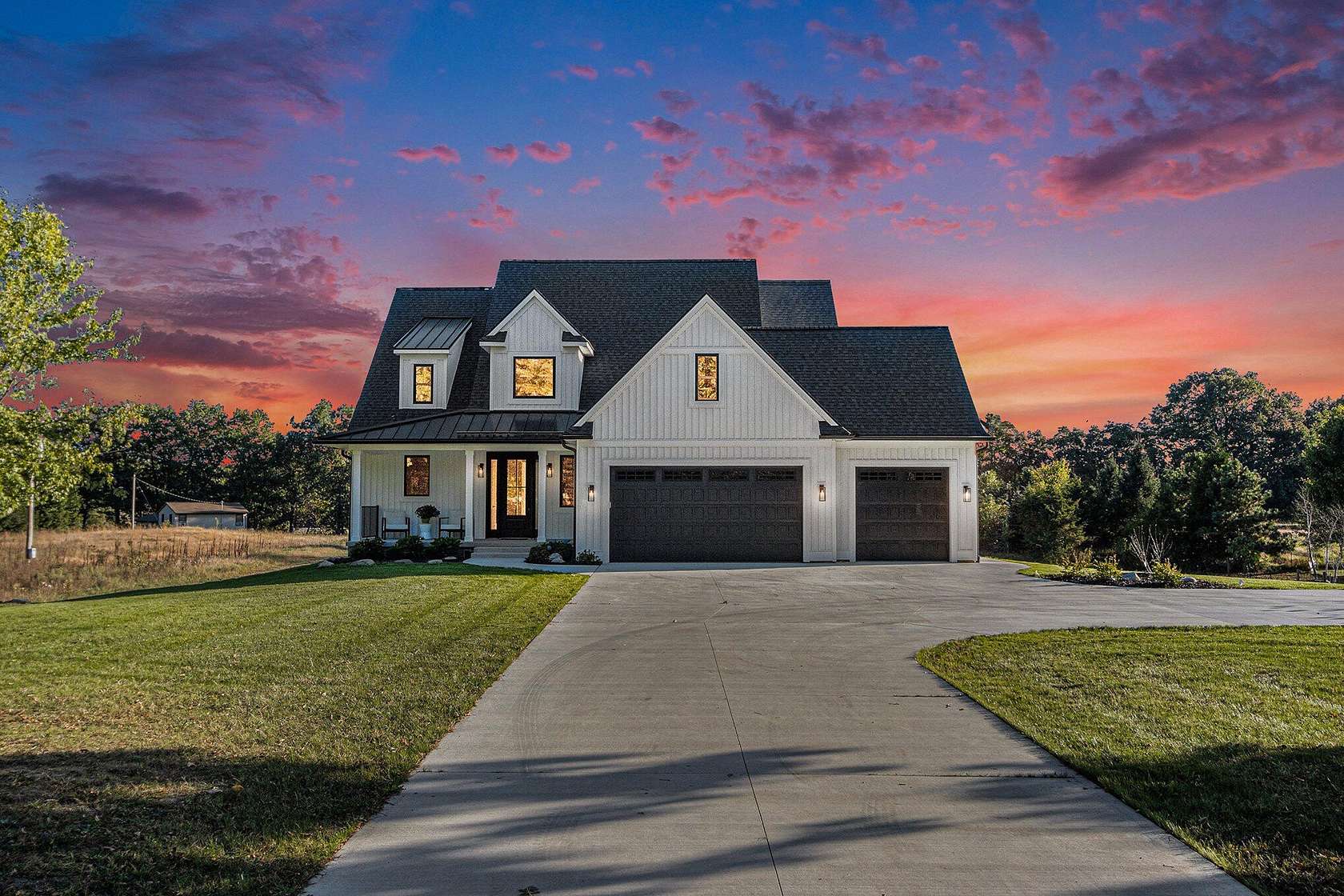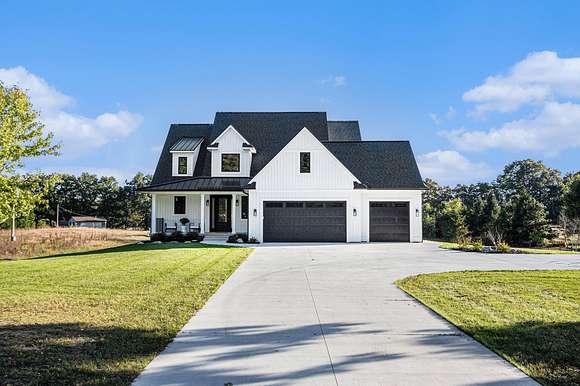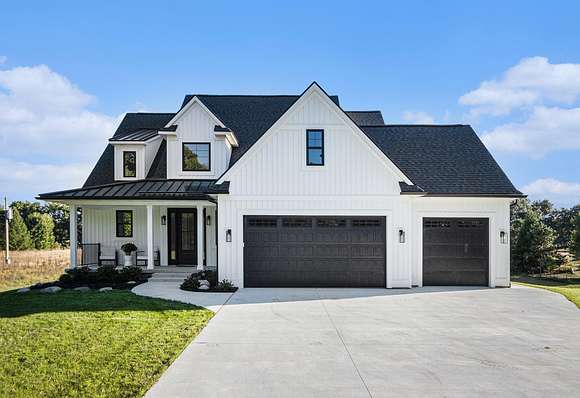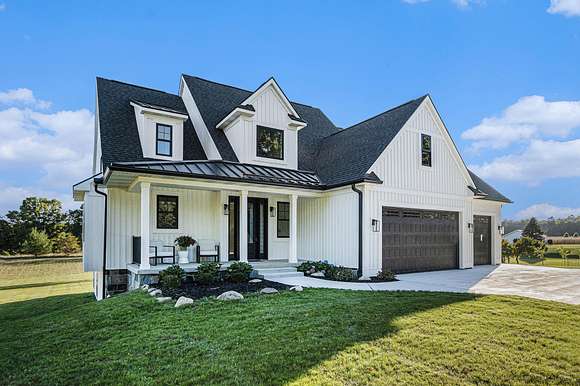Residential Land with Home for Sale in Kalamazoo, Michigan
9103 W O Ave Kalamazoo, MI 49009











































Your Dream Home is here at 9103 W O Ave in the award winning Mattawan School District area of highly sought Texas Township. This brand new 2024 home was built with luxury and comfort in mind with an open floor plan, insulated 3 car garage and extra large lot. You'll love the spacious living room with its cozy fireplace, cathedral ceiling, and elegant skylights open to the loft above. The stunning kitchen features an extra large functional snack bar island and classic stylings with a double oven, minimalist cooktop, and convenient pantry. Enjoy meals under the chandelier of the dining room, or step out onto the huge backyard deck and take in the natural scenery of your new 2+ acre property. The main floor primary suite features a modern bathroom with full tub, step-in shower, and dual vani ty, as well as a custom walk-in closet. A gorgeous full service laundry room and bonus half bath completes the main floor. 2 more bedrooms and another full bath will be found upstairs while the 4th bedroom and bath are down on the lower level. The expansive finished daylight basement also includes great entertainment space in the rec room complete with a wet bar! Come see all this home has to offer, call to schedule your tour today!
Directions
West of 4th South off W. O Ave
Property details
- County
- Kalamazoo County
- Community
- Greater Kalamazoo - K
- School District
- Mattawan
- Zoning
- Residential
- Elevation
- 935 feet
- MLS Number
- GRAR 24052241
- Date Posted
Legal description
SEC 8-3-12 BEG ON N SEC LI 440FT N 89DEG52MIN17SEC W OF NE COR TH S 00DEG11MIN19SEC W PAR WI E SEC LI 457.40FT TH N 89DEG51MIN57SEC W 200FT TH N 00DEG11MIN19SEC E 457.38FT TO N SEC LI TH S 89DEG52MIN17SEC E THEREON 200FT TO BEG* 2.10AC SPLIT FROM 08-201-013 FOR 2004 ROLL BY TWP REQUEST
Parcels
- 09-08-226-040
Property taxes
- 2024
- $3,000
Detailed attributes
Listing
- Type
- Residential
- Subtype
- Single Family Residence
- Franchise
- Keller Williams Realty
Structure
- Style
- Contemporary
- Stories
- 2
- Materials
- Vinyl Siding
- Roof
- Metal, Shingle
- Heating
- Fireplace, Forced Air
Exterior
- Parking
- Garage
- Features
- Deck, Porch, Rolling Hills, Wooded
Interior
- Room Count
- 15
- Rooms
- Bathroom x 4, Bedroom x 4, Dining Room, Exercise Room, Kitchen, Laundry, Living Room, Loft
- Floors
- Laminate, Wood
- Appliances
- Cooktop, Dishwasher, Double Oven, Garbage Disposer, Microwave, Refrigerator, Washer
- Features
- Ceramic Floor, Eat-In Kitchen, Garage Door Opener, Humidifier, Kitchen Island, Laminate Floor, Pantry, Wet Bar, Wood Floor
Nearby schools
| Name | Level | District | Description |
|---|---|---|---|
| Mattawan Later Elementary School | Elementary | Mattawan | — |
| Mattawan Middle School | Middle | Mattawan | — |
| Mattawan High School | High | Mattawan | — |
Listing history
| Date | Event | Price | Change | Source |
|---|---|---|---|---|
| Oct 7, 2024 | Under contract | $698,977 | — | GRAR |
| Oct 3, 2024 | New listing | $698,977 | — | GRAR |
