Residential Land with Home for Sale in Florence, Texas
908 Spring Creek Rd, Florence, TX 76527
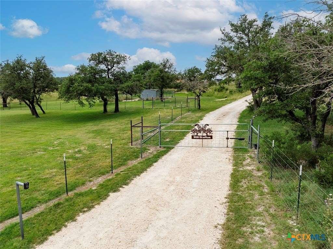
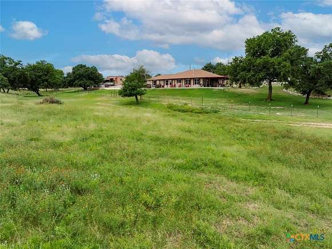
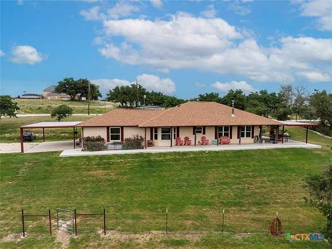
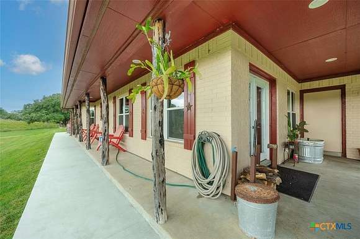
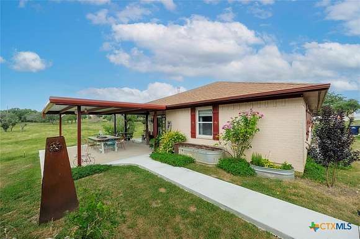
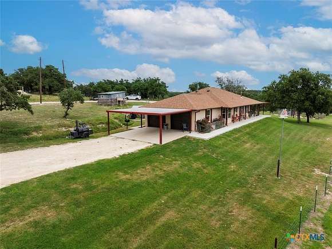
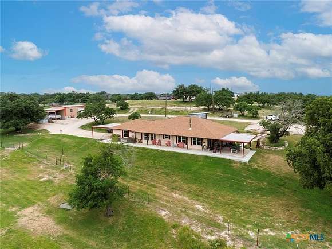
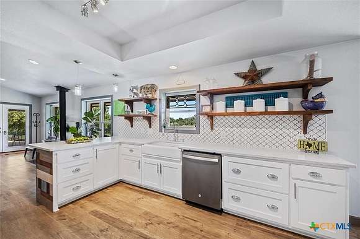
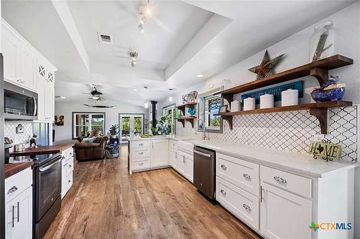
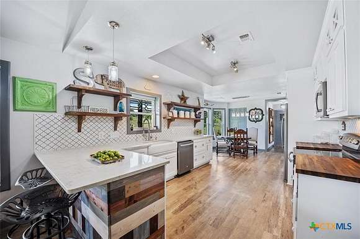
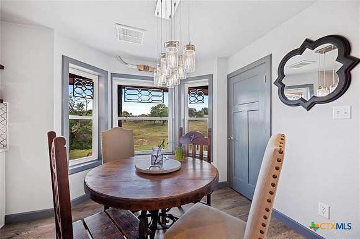
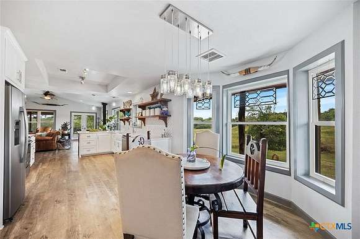
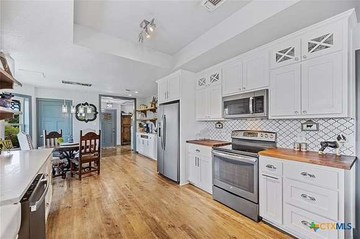
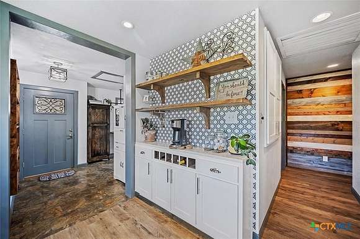
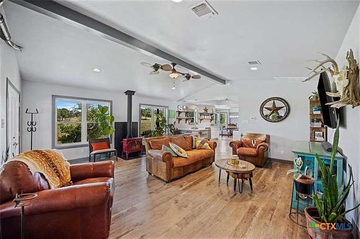
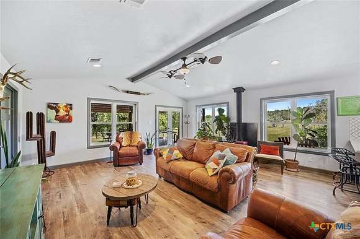
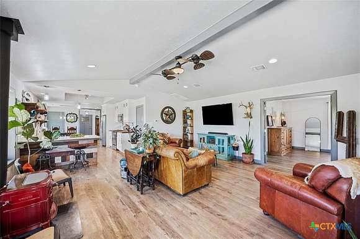
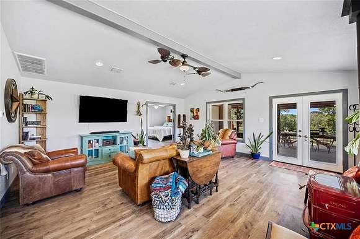
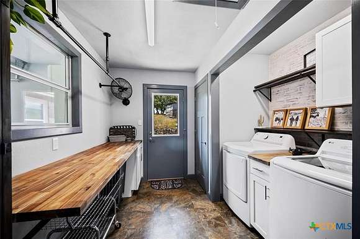
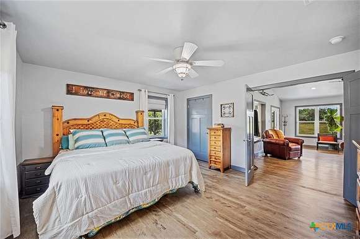
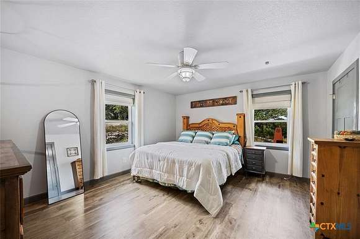
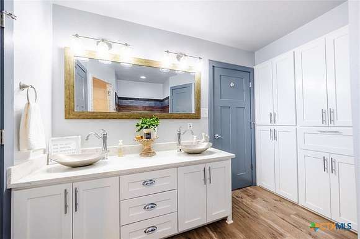
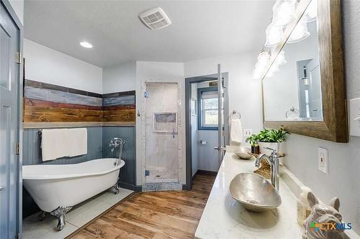
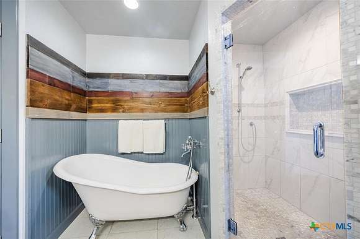
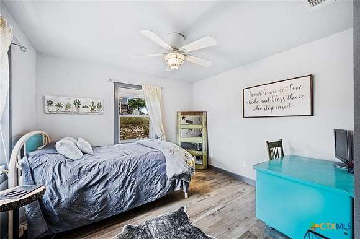
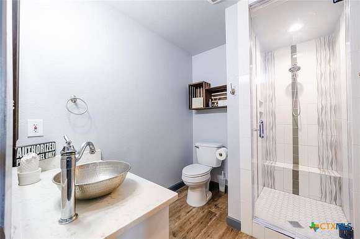
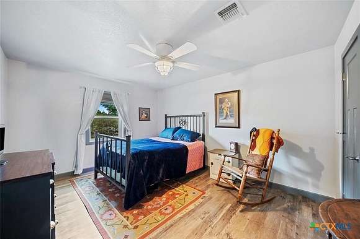
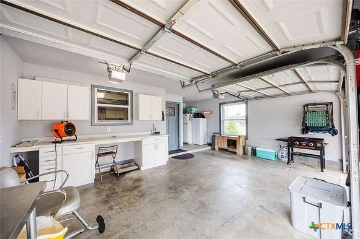
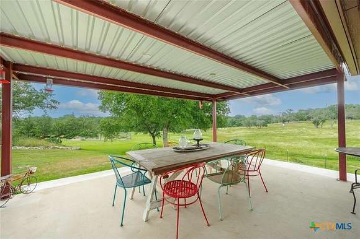
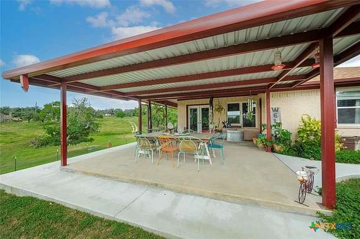
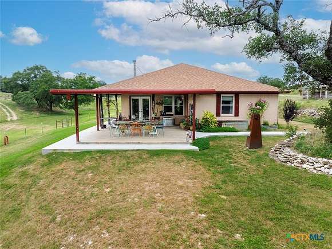
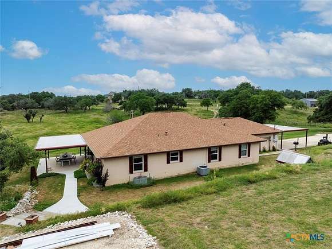
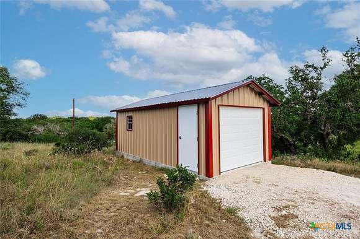
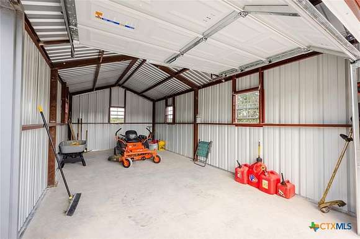
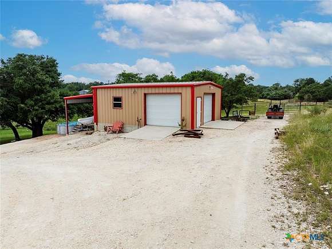
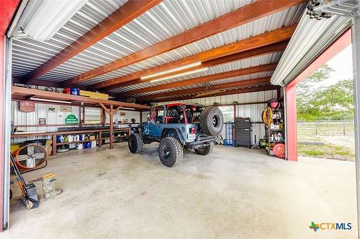
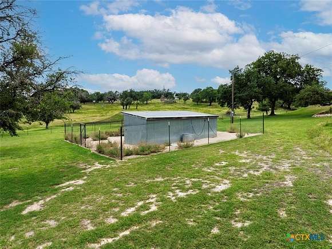
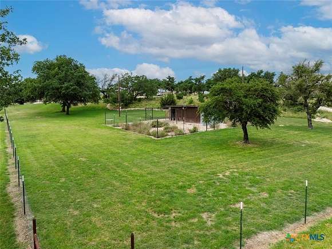
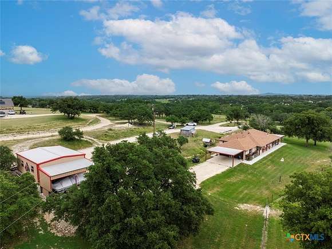
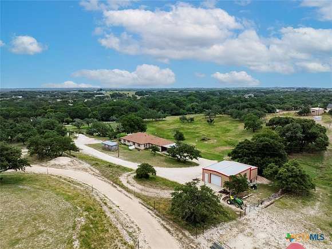

Welcome to your slice of heaven located in the beautiful Florence, TX! As you enter through the private gate, you will be delighted with the private and heavily treed drive up to the home. This 6 acre property and home has been meticulously maintained and is move in ready! Aside from the gorgeous remodeled home, don't miss the brand new 12x24 metal shop (2024), 24x30 metal shop with carport for boat storage (2018), chicken coop (2018), and many more upgrades listed on the attached document. The possibilities are truly endless on this property to make it your own.
Directions
Follow I-35 N and TX-195 W to TX-138. Take the TX-138 exit from TX-195 W - Merge onto I-35 N - Take exit 266 toward TX-195 N/Florence/Killeen - Merge onto N IH 35 Service Rd - Use the left 2 lanes to turn left onto TX-195 W - Take the TX-138 exit toward Lampasas - Turn left onto TX-138 - Turn right onto Co Rd 224 - Turn right onto Spring Creek Rd - Turn left - Destination will be on the left
Location
- Street Address
- 908 Spring Creek Rd
- County
- Burnet County
- Community
- Spring Creek Estates
- School District
- Burnet Consolidated ISD
- Elevation
- 1,020 feet
Property details
- MLS #
- SMABOR 571287
- Posted
Property taxes
- 2024
- $7,930
Parcels
- 42314
Legal description
S7940 SPRING CREEK ESTATES LOT 9A 5.046
Detailed attributes
Listing
- Type
- Residential
- Subtype
- Single Family Residence
Structure
- Materials
- Brick
- Roof
- Composition, Shingle
- Heating
- Central Furnace, Fireplace
Exterior
- Parking
- Carport, Garage
- Features
- Covered Patio, Patio, Porch, Private Yard, Rain Gutters, Storage
Interior
- Room Count
- 2
- Rooms
- Bathroom x 2, Bedroom x 3, Kitchen
- Floors
- Tile, Wood
- Appliances
- Dishwasher, Dryer, Garbage Disposer, Microwave, Oven, Range, Refrigerator, Washer
- Features
- Breakfast Area, Breakfast Bar, Ceiling Fans, Double Vanity, Eat in Kitchen, Garden Tub Roman Tub, Kitchen Dining Combo, Kitchen Family Room Combo, Open Floorplan, Pantry, Separate Shower, Vaulted Ceilings, Walk in Closets
Nearby schools
| Name | Level | District | Description |
|---|---|---|---|
| Bertram Elementary School | Elementary | Burnet Consolidated ISD | — |
| Burnet Middle School | Middle | Burnet Consolidated ISD | — |
| Burnet High School | High | Burnet Consolidated ISD | — |
Listing history
| Date | Event | Price | Change | Source |
|---|---|---|---|---|
| Apr 8, 2025 | Price drop | $695,000 | $20,000 -2.8% | SMABOR |
| Mar 28, 2025 | Back on market | $715,000 | — | SMABOR |
| Mar 22, 2025 | Under contract | $715,000 | $35,000 -4.7% | SMABOR |
| Feb 27, 2025 | New listing | $750,000 | — | SMABOR |