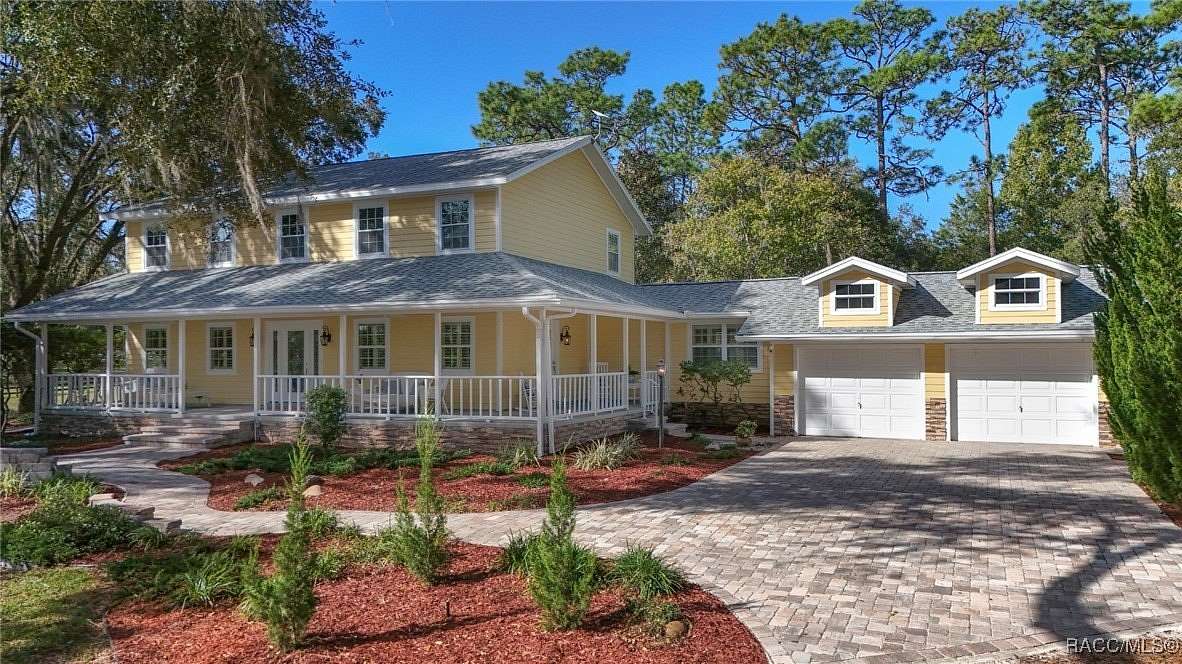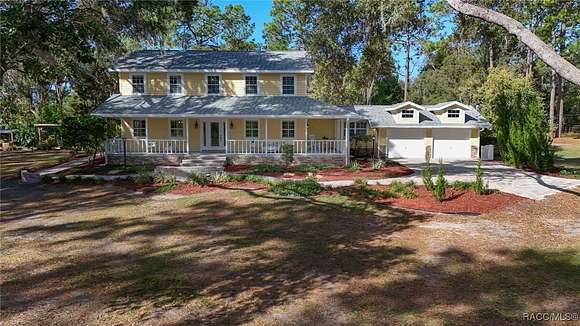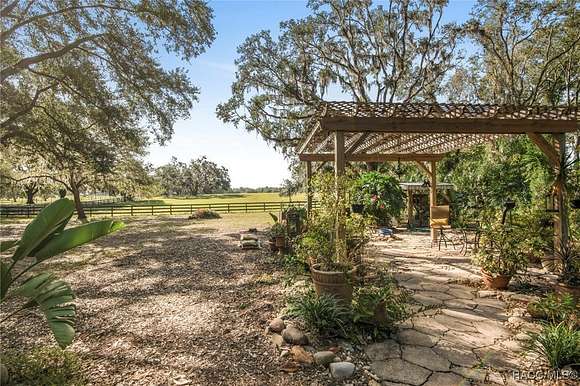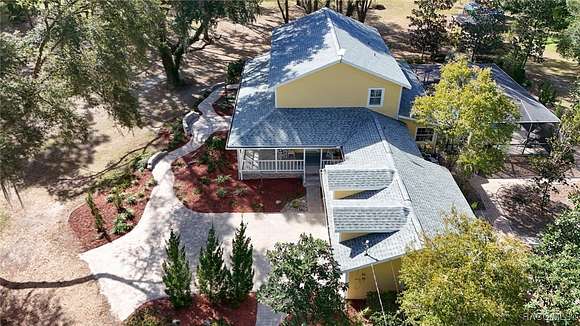Residential Land with Home for Sale in Dunnellon, Florida
9056 N Kathleen Ter Dunnellon, FL 34433












































































Welcome to your country DREAM home in a private location!!! Sit and relax on a comfortable and roomy front porch that overlooks 2.5 ACRES of large, 100-year old oak trees and a cleared horse pasture. Walk through a serene, gorgeous back yard on paver paths winding through lush landscaping to your pergola or caged-heated pool with spa. This spacious, 4 bedroom, 2 1/2 bath home is perfect for a large or extended family. Lots of room to roam with a spacious living room with built-ins, a formal dining room with built-ins, and tons of storage throughout. It also has a handy interior laundry room and separate office with book shelves, built in desk, and cabinetry. There are very large bedrooms found upstairs. Entertaining is a breeze in your own sanctuary in the enclosed Florida room connected to your lanai, pool, and hot tub. Modern upgrades include BRAND NEW ROOF SHINGLES, updated Hardie board siding, newer double pane windows, wood flooring, plantation shutters, new stainless appliances, granite counters, and a new leaded glass front door. There is a shed in back for additional yard tools and your mower, a chicken coop, and raised bed gardens. Woodridge Country Estates is a homes only subdivision with 2 1/2 to 5 Acre parcels.
Directions
Hwy. 19 to north on N. Citrus Ave. to right on W. Tolle Ln. to right on N. Kathleen Ter. to the end of the road than then to the right
Location
- Street Address
- 9056 N Kathleen Ter
- County
- Citrus County
- Community
- Woodridge Country Est.
- Elevation
- 23 feet
Property details
- Zoning
- RUR
- MLS Number
- RACC 838701
- Date Posted
Property taxes
- 2023
- $2,176
Parcels
- 2312092
Legal description
WOODRIDGE CTRY ESTS UNREC SUB S1/2 OF TRACT 12 DESC IN OR BK 1195 PG 1556
Detailed attributes
Listing
- Type
- Residential
- Subtype
- Single Family Residence
- Franchise
- RE/MAX International
Structure
- Materials
- Frame, HardiPlank Type
- Roof
- Asphalt, Shingle
- Heating
- Central Furnace
Exterior
- Parking Spots
- 2
- Parking
- Driveway, Garage
- Features
- Brick Driveway, Landscaping, Rain Gutters
Interior
- Room Count
- 11
- Rooms
- Bathroom x 3, Bedroom x 4
- Floors
- Carpet, Tile, Wood
- Appliances
- Dishwasher, Dryer, Range, Refrigerator, Washer
- Features
- Breakfast Bar, Eat in Kitchen, French Doors Atrium Doors, Pantry, Primary Suite, Separate Shower, Shower Only, Stone Counters, Updated Kitchen, Upper Level Primary
Nearby schools
| Name | Level | District | Description |
|---|---|---|---|
| Citrus Springs Elementary | Elementary | — | — |
| Crystal River Middle | Middle | — | — |
| Crystal River High | High | — | — |
Listing history
| Date | Event | Price | Change | Source |
|---|---|---|---|---|
| Nov 23, 2024 | Under contract | $599,000 | — | RACC |
| Nov 4, 2024 | New listing | $599,000 | — | RACC |