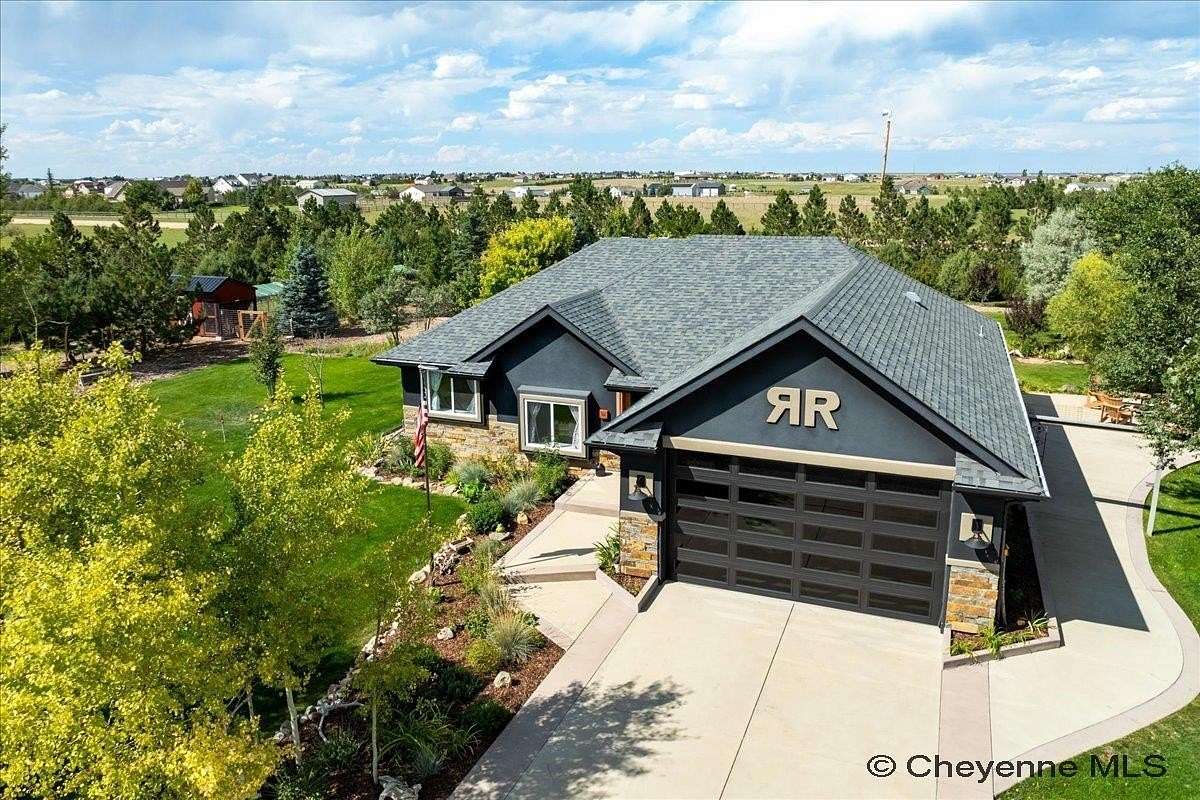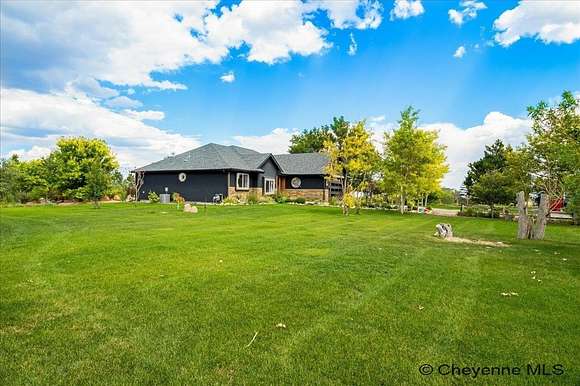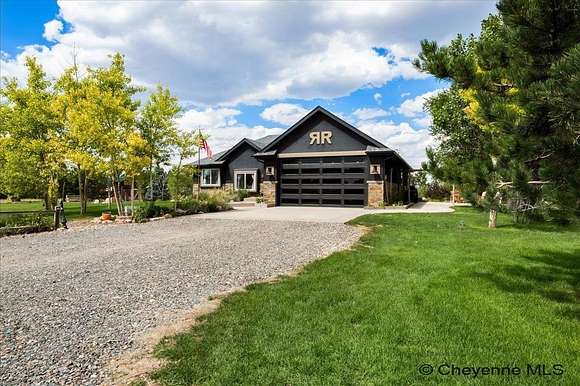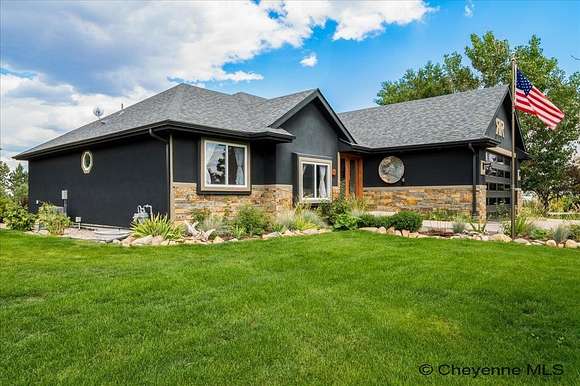Land with Home for Sale in Cheyenne, Wyoming
9032 Clear Sky Cheyenne, WY 82009





































You won't find another home like this one of a kind private oasis on the prairie! So many special touches and high end finishes await. Inside, large open rooms welcome family and guests making living and entertaining a breeze. The kitchen is beautiful and so efficient with a professional built in refrigerator, Wolff oven and cook top, and Cambria quartz countertops with waterfall edge. Adding to the natural ambiance and efficiency of the home are strategically placed gas fireplaces in the up stairs and downstairs living rooms and primary bedroom which also features a spacious walk-in closet and custom bathroom fit for royalty. The downstairs living area is open and large with plenty of space for family fun, workout area, and more. Beautiful porcelain plank tile adorn the floors throughout the entire home. Outside, you will find your very own botanical gardens on the prairie. The entire property is beautifully landscaped with a huge variety of trees, plants, and grassy areas with automatic sprinklers and drip systems along with Uplift Landscape lighting on trees. There are multiple quiet sitting and entertainment areas, an excellent safe enclosure for furry friends, an insulated chicken coop with covered 10 x 50 outside run plus additional open air area, and a greenhouse. Critterfence surrounds the entire property to keep animals and plants safe. The beautiful entrance gate is solar powered and there are 4 additional gates on the property. There is a large shed with multiple spaces to work, and the garage and its attic space are finished and have loads of storage. Schedule your personal showing today!
Location
- Street Address
- 9032 Clear Sky
- County
- Laramie County
- Community
- Windsong Estate
- Elevation
- 6,066 feet
Property details
- MLS Number
- CBR 94547
- Date Posted
Property taxes
- Recent
- $3,005
Parcels
- 14651910100300
Legal description
WIND SONG ESTATES: TRACT 3
Resources
Detailed attributes
Listing
- Type
- Residential
- Subtype
- Farm
- Franchise
- RE/MAX International
Structure
- Style
- Ranch
- Materials
- Stone, Stucco
- Cooling
- Central A/C
- Heating
- Fireplace, Forced Air
Exterior
- Parking Spots
- 2
- Parking
- Garage
- Fencing
- Fenced
- Features
- Back Fenced, Covered Porch, Dog Run, Front Fenced, Front Yard Sod/Grass, Kennel/Dog Run, Live Snow Fence, Native Grasses and Plants, Packing Shed, Patio, Porch, Shed(s), Utility Shed, Work Shop
Interior
- Rooms
- Basement, Bathroom x 3, Bedroom x 4, Dining Room, Family Room, Kitchen, Living Room
- Appliances
- Garbage Disposer, Microwave, Range, Refrigerator
- Features
- Bay/Bow Window, Ceiling Fan, Den/Study/Office, Eat in Kitchen, Extra Insulation, Great Room, Green House, Main Floor Primary, Pantry, Rec Room, Separate Dining, Storm Doors, Thermal Windows, Vaulted Ceiling, Walk-In Closet
Listing history
| Date | Event | Price | Change | Source |
|---|---|---|---|---|
| Aug 22, 2024 | New listing | $984,000 | — | CBR |