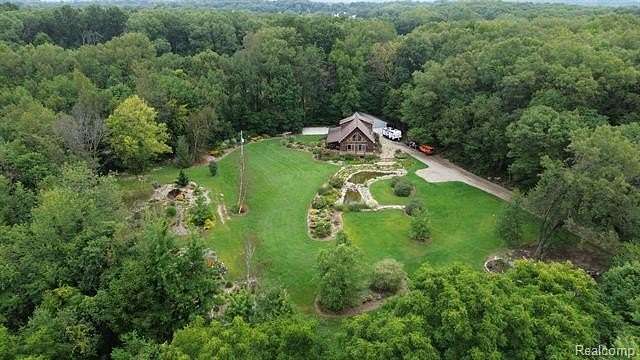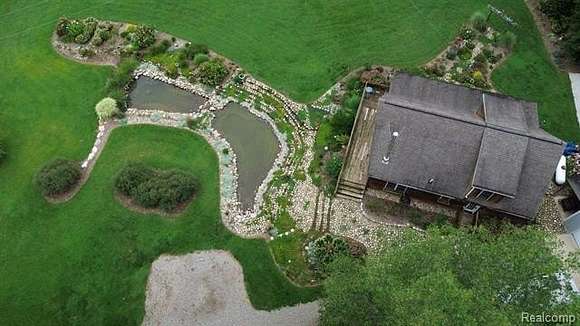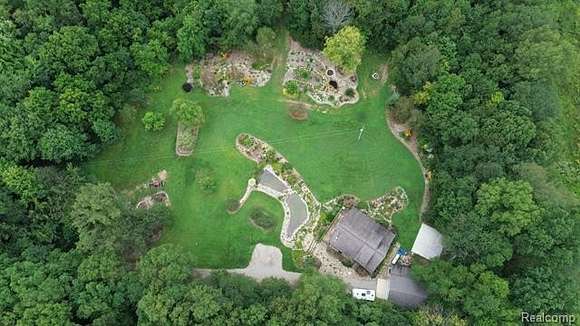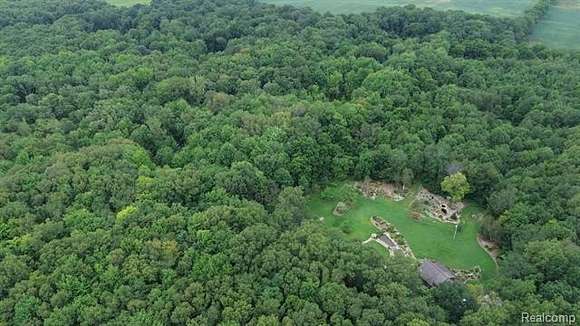Recreational Land with Home for Sale in Onondaga, Michigan
9020 Pepper Ln Onondaga, MI 49264


































Welcome to the enchanting home of 9020 Pepper Lane located in small town Onondaga, MI. Only a half hour away from Lansing and 45 minutes from Ann Arbor. This peaceful home is a nature lover's dream as it sits on 16.94 serene acres. The 24x40 pole barn/garage offers ample space for vehicles and storage. As you walk through the front door coziness and charm greet you. The main floor encompasses a primary suite, open concept, custom wood ceilings, cedar trim, large windows, soapstone wood burner, and 2 sliding doors to the wrap around deck. Upstairs boasts 2 bedrooms, a full bath and a nice loft overlooking the main floor and beautiful yard. This home has a water softener, whole home filter and reserve osmosis!
Enjoy sitting on the large wraparound deck overlooking breathtaking landscaping, to include a tiered water feature into a hand-crafted pond. Included is an invisible fence for your pup, a 24x28 concrete slab awaiting your next pole building/man cave, 2 raised deer blinds one of which overlooks a large food plot. Roughly 14 acres of woods with trails throughout. The property has been selectively managed to raise some very large deer.
9020 Pepper Lane is like no other home around and is the tranquil escape you've been looking for!
Directions
Turn West off of Onondaga Rd on to Kimberly Ct. Then right on Pepper Ln
Location
- Street Address
- 9020 Pepper Ln
- County
- Jackson County
- Community
- Tompkins TWP
- School District
- Springport
- Elevation
- 955 feet
Property details
- MLS Number
- REALCOMP 20240072155
- Date Posted
Property taxes
- Recent
- $3,055
Parcels
- 000020817600102
Legal description
BEG AT E 1/4 POST OF SEC 8 TH S 88DEG 25'21''W 2654.93 FT ALG E&W 1/4 LN TO N&S 1/4 LN TO A PT FOR PL OF BEG OF THIS DESCN TH N 1DEG 29'56''W 623.48 FT ALG N&S 1/4 LN TH S 88DEG 25'21''W 1056 FT TH S 1DEG 29'56''E 684.90 FT TH S 76DEG 39'28''E 1094.33 FT TH N 1DEG 48'10''W 343.17 FT TO BEG EXCN BEG AT THE CENTER CORNER OF SD SEC 8 TH S01DEG48'10"E 219.45 FT TO THE POB OF THIS EXCN TH S01DEG48'10"E 123.72 TH N76DEG39'28"W 1094.33 FT TH N01DEG29'56"W 123.54 FT TH S76DEG39'29"E 1093.65 FT TO BEG OF THIS EXCN. SEC 8 T1S R2W 16.94A SPLIT ON 02/03/2003 FROM 000-02-08-176-001-01;
Detailed attributes
Listing
- Type
- Residential
- Subtype
- Single Family Residence
Structure
- Style
- Cape Cod
- Stories
- 2
- Materials
- Cedar
- Cooling
- Ceiling Fan(s), Window Unit(s) A/C
- Heating
- Fireplace, Forced Air
Exterior
- Parking
- Garage
- Features
- Satellite Dish, Water View
Interior
- Room Count
- 9
- Rooms
- Bathroom x 3, Bedroom x 3
- Appliances
- Built-In Refrigerator, Dishwasher, Dryer, Gas Range, Microwave, Range, Refrigerator, Washer
- Features
- Security Alarm, Security Alarm (owned)
Listing history
| Date | Event | Price | Change | Source |
|---|---|---|---|---|
| Nov 7, 2024 | Under contract | $440,000 | — | REALCOMP |
| Sept 25, 2024 | New listing | $440,000 | — | REALCOMP |