Residential Land with Home for Sale in Granbury, Texas
9000 Emma Ct Granbury, TX 76049
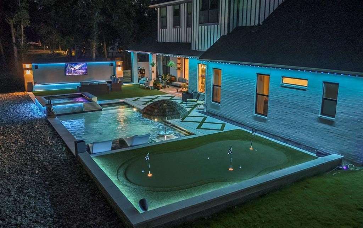
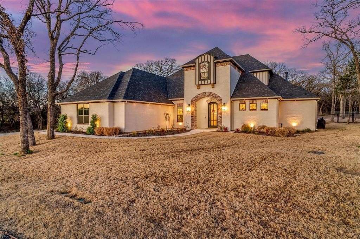
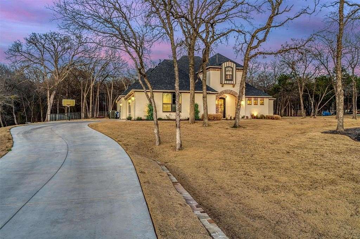
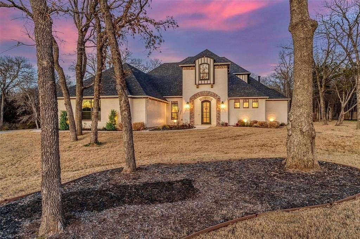
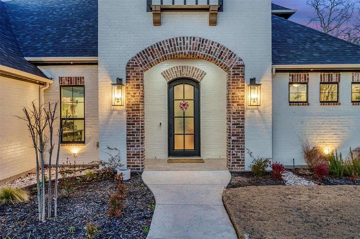
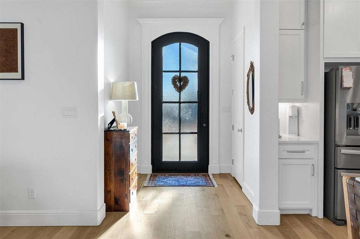
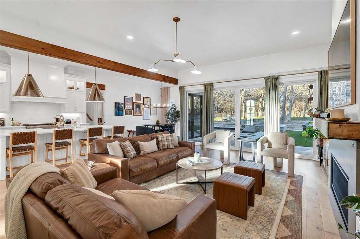
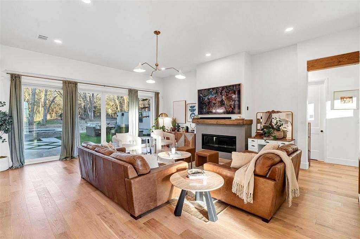
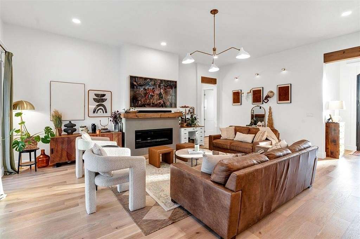
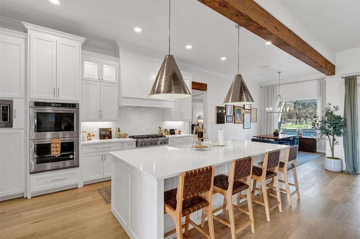
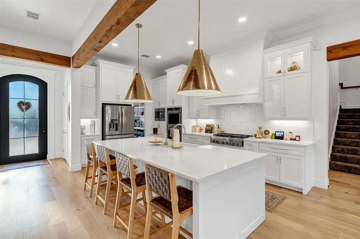
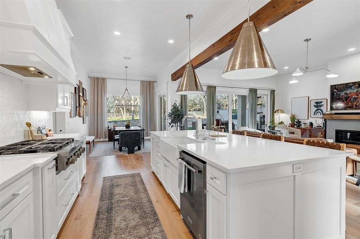
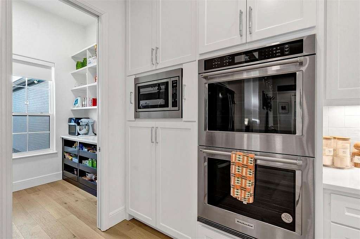
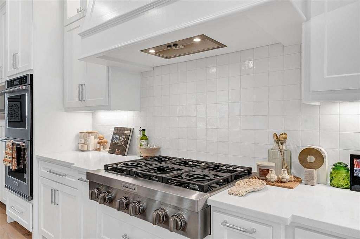
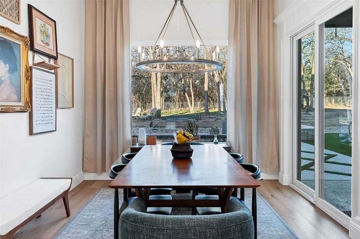
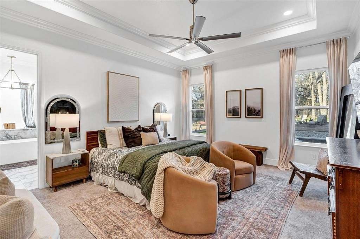
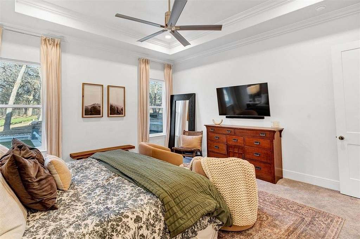
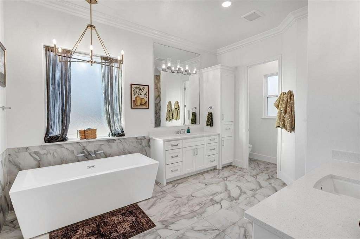
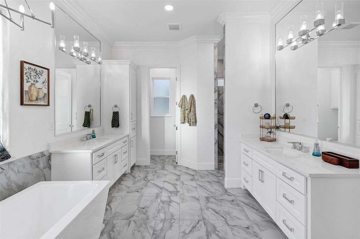
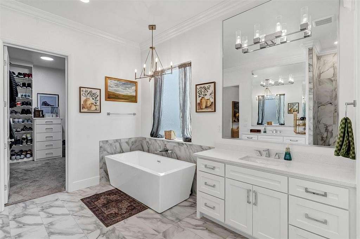
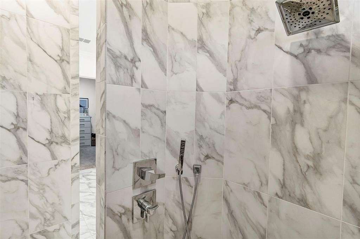
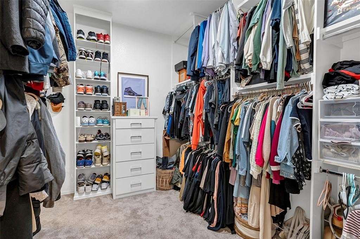
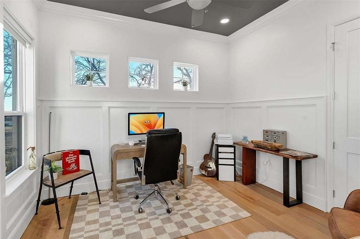
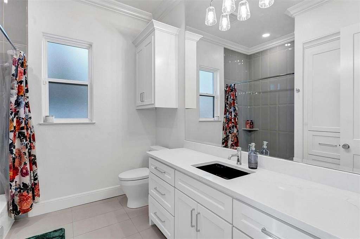
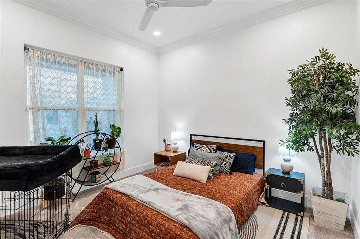
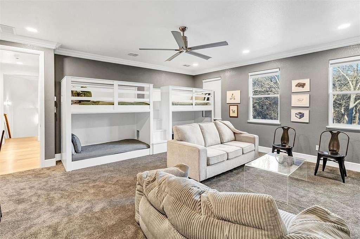
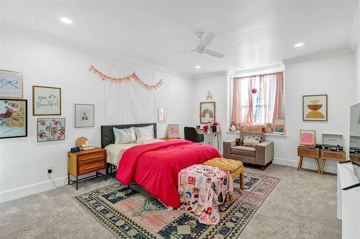
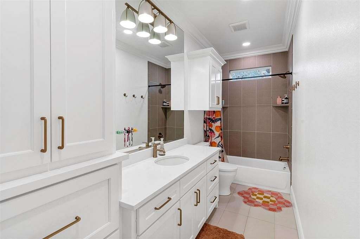
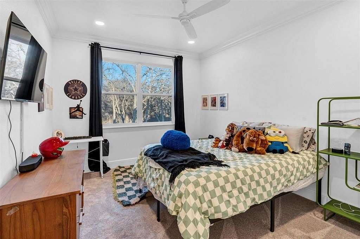
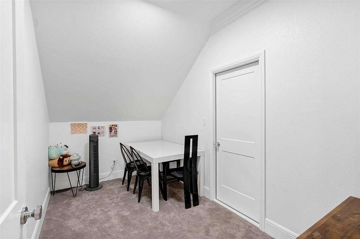
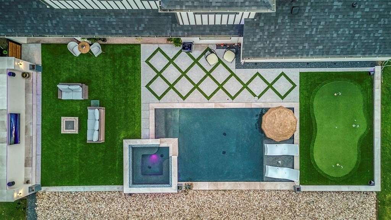
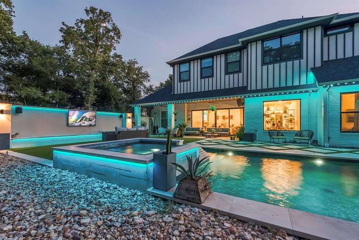
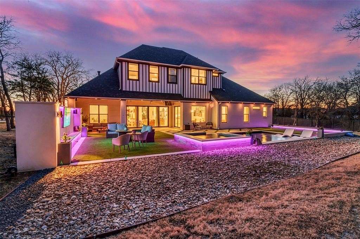
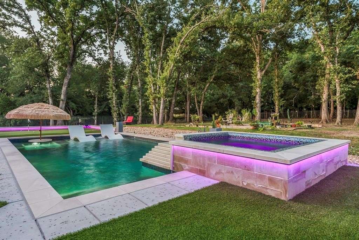
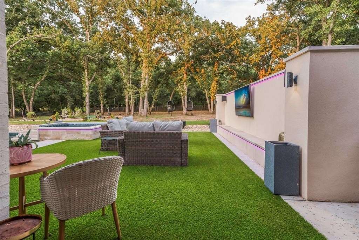
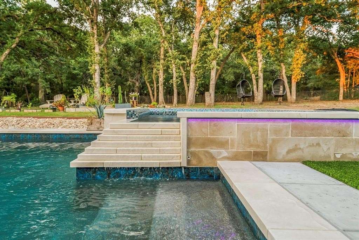
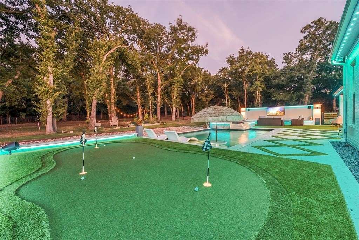
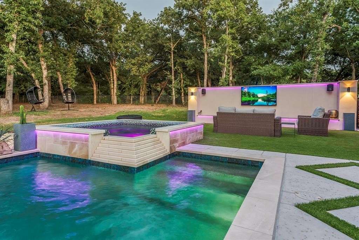
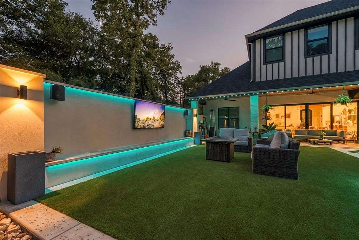
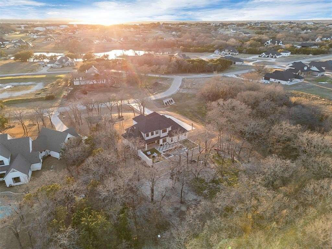








































The BACKYARD DREAM you have been waiting for is ready for summer! This stunning VYBE Exclusive Collection home is a 3,675 sqft home on 2.1 acres in a gated community! With 4 spacious bedrooms, 3 full baths, a bonus room with 4 built-in bunk beds, and a full-size office, there's space for everyone. The chef's kitchen shines with custom cabinetry, a massive 9ft island, and top-tier KitchenAid appliances. Entertain effortlessly in the spacious living room with soaring ceilings, a grand gas fireplace, and a 16ft sliding door leading to an outdoor paradise. Step outside to your resort-style backyard created by and used as a showpiece for The Complete Backyard, featuring a sparkling saltwater pool, spa, putting green, and a cozy media wall for ultimate relaxation and privacy galore. The 3.5-car garage fits everything from lifted trucks to fitness gear, while smart lighting, app-controlled pool features, and year-round exterior color change lighting add modern convenience. This home is a private retreat with luxury at every turn--don't miss it!
Directions
377 to Acton Hwy. Turn left on Lusk Branch Ct, gate to RCR is on the right. Take right on Martin, left on Lydia Ln. Right on Acorn Trl. Left on Emma Ct.
Location
- Street Address
- 9000 Emma Ct
- County
- Hood County
- Community
- Rolling Creek Ranch PH III
- Elevation
- 758 feet
Property details
- MLS #
- NTREIS 20862489
- Posted
Expenses
- Home Owner Assessments Fee
- $750 annually
Parcels
- R000105191
Legal description
ACRES: 2.159 LOT: 239R SUBD: ROLLING CREEK RA
Resources
Detailed attributes
Listing
- Type
- Residential
- Subtype
- Single Family Residence
Structure
- Style
- Contemporary
- Stories
- 2
- Materials
- Brick
- Roof
- Composition
- Heating
- Central Furnace, Fireplace
Exterior
- Parking
- Driveway, Garage
- Fencing
- Fenced
- Features
- Covered Patio/Porch, Fence, Lighting, Outdoor Living Center, Patio, Porch, Putting Green, Rain Gutters
Interior
- Rooms
- Bathroom x 3, Bedroom x 4
- Floors
- Tile, Wood
- Appliances
- Cooktop, Dishwasher, Electric Cooktop, Garbage Disposer, Washer
- Features
- Built-In Features, Decorative Lighting, Double Vanity, Eat-In Kitchen, High Speed Internet Available, Kitchen Island, Open Floorplan, Pantry, Smart Home System, Walk-In Closet(s)
Nearby schools
| Name | Level | District | Description |
|---|---|---|---|
| Acton | Elementary | — | — |
Listing history
| Date | Event | Price | Change | Source |
|---|---|---|---|---|
| Mar 26, 2025 | Price drop | $1,049,000 | $30,000 -2.8% | NTREIS |
| Mar 7, 2025 | New listing | $1,079,000 | — | NTREIS |
