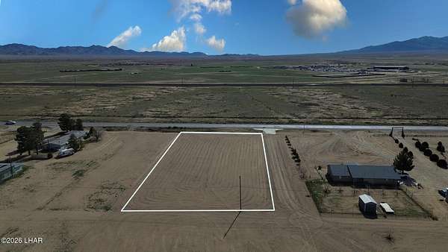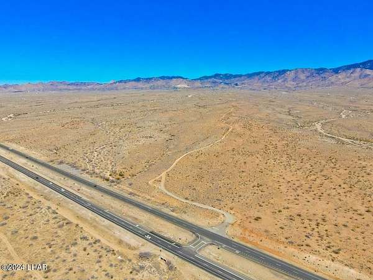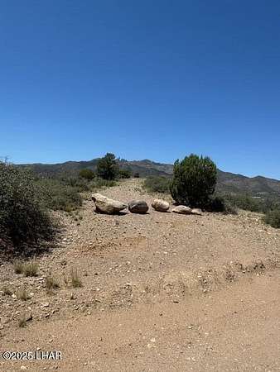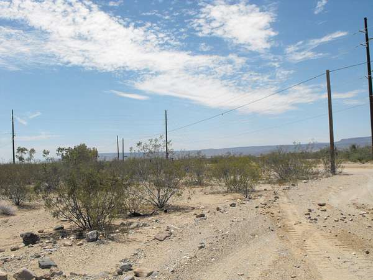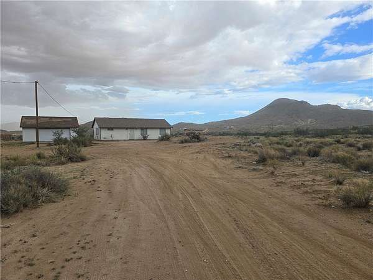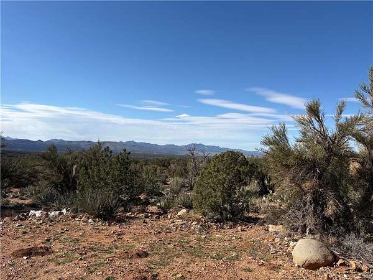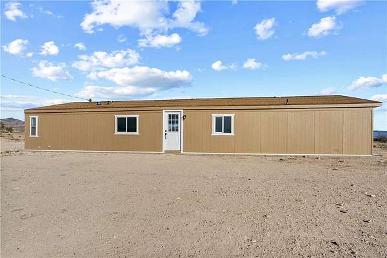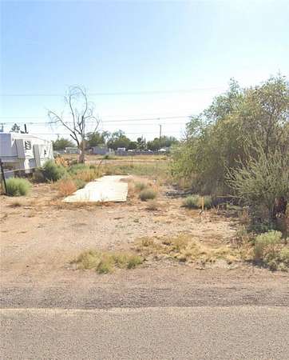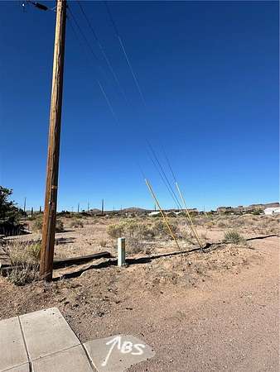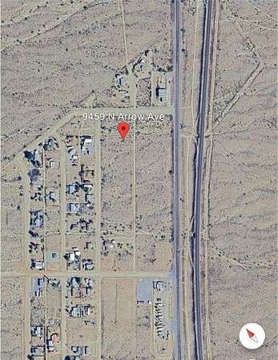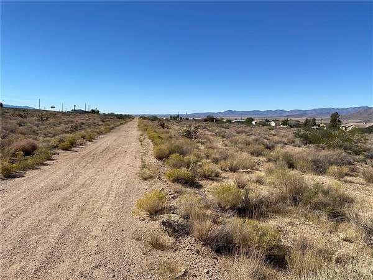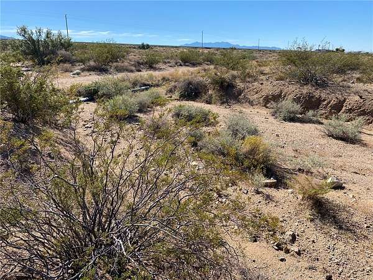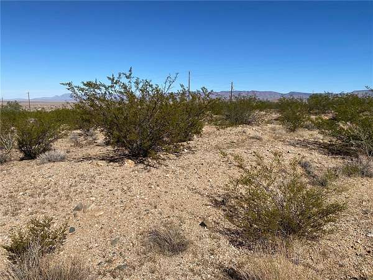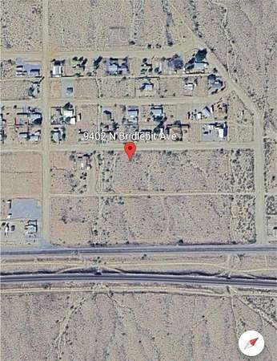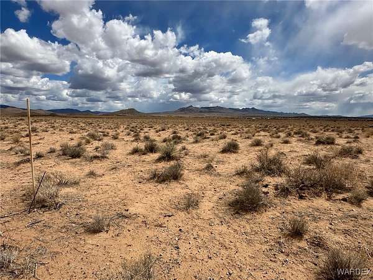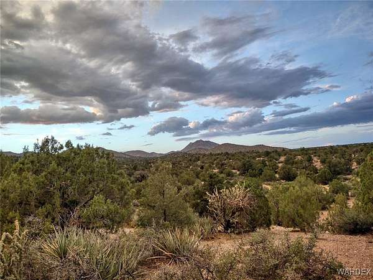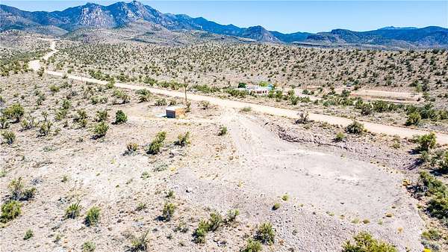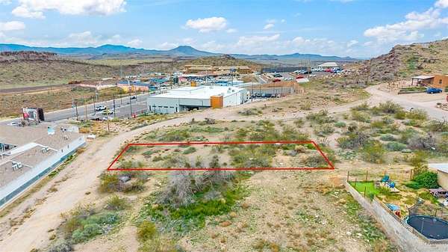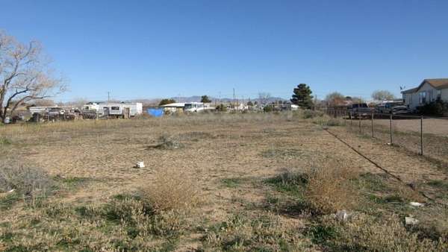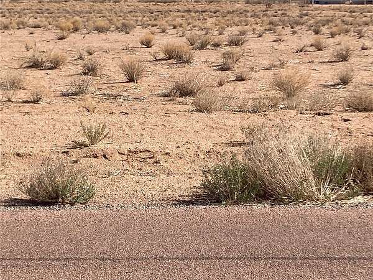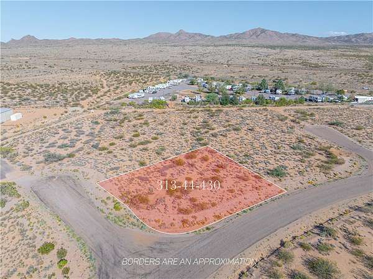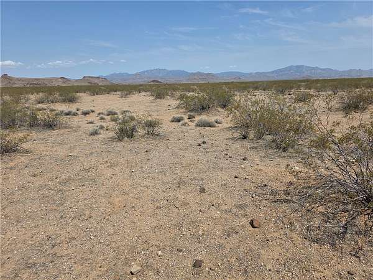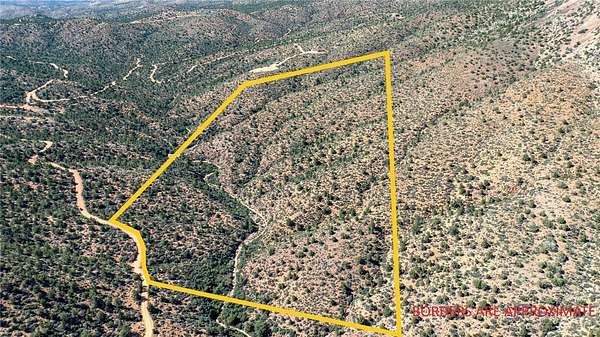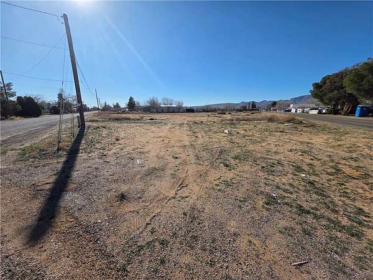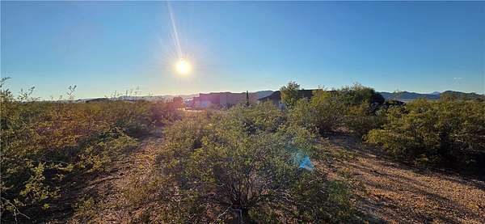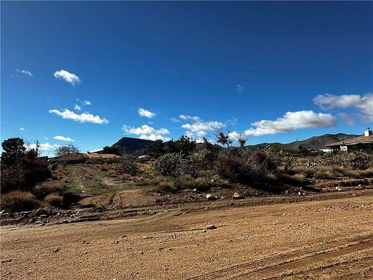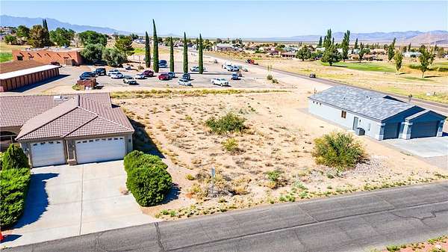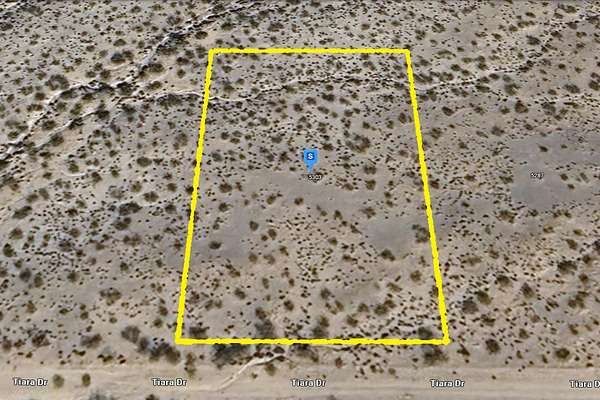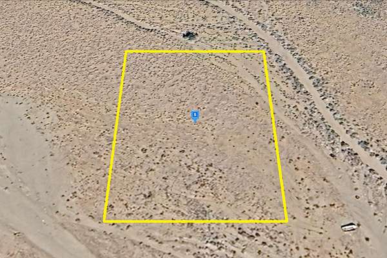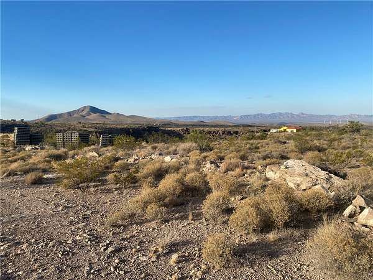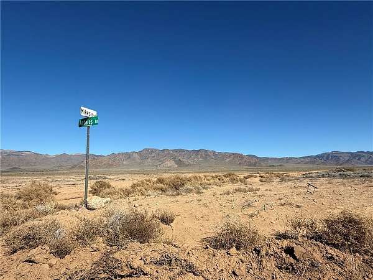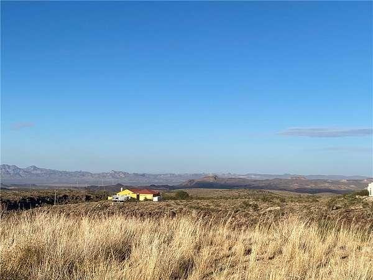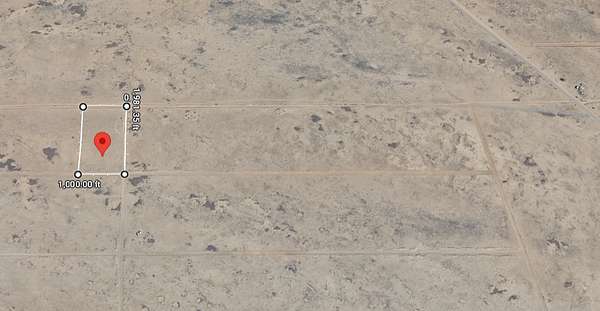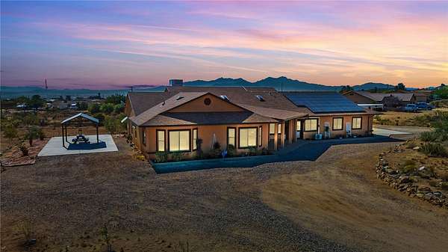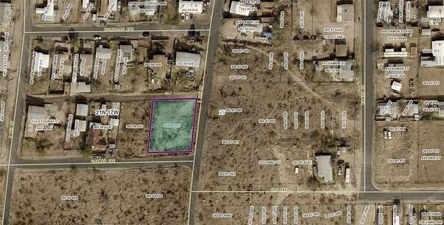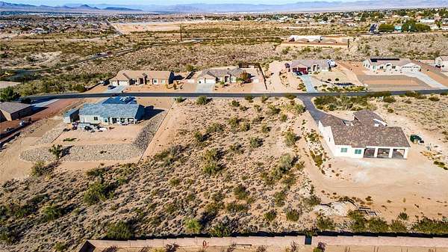Kingman, AZ land for sale
771 properties
Updated
$99,0000.29 acres
Mohave County
Kingman, AZ 86401
$9,0000.2 acres
Mohave County
Kingman, AZ 86401
$72,5001 acre
Mohave County
Kingman, AZ 86401
$1,500,000278 acres
Mohave County
Golden Valley, AZ 86413
$42,00020 acres
Mohave County
Golden Valley, AZ 86413
$241,48781.9 acres
Mohave County
Golden Valley, AZ 86413
$359,000122 acres
Mohave County
Golden Valley, AZ 86413
$57,00020 acres
Mohave County
Golden Valley, AZ 86413
$245,00019.6 acres
Mohave County
Kingman, AZ 86401
$37,00020 acres
Mohave County
Golden Valley, AZ 86413
$90,0003.5 acres
Mohave County
Golden Valley, AZ 86413
$17,0002.35 acres
Mohave County
Golden Valley, AZ 86413
$129,9005 acres
Mohave County3 bd, 2 ba1,196 sq ft
Kingman, AZ 86409
$19,60010 acres
Mohave County
Kingman, AZ 86401
$27,0002 acres
Mohave County
Kingman, AZ 86401
$265,6005.23 acres
Mohave County3 bd, 2 ba1,680 sq ft
Kingman, AZ 86409
$19,9990.13 acres
Mohave County
Kingman, AZ 86409
$30,0000.15 acres
Mohave County
Kingman, AZ 86409
$3,5000.2 acres
Mohave County
Kingman, AZ 86401
$9,9000.2 acres
Mohave County
Kingman, AZ 86401
$20,0000.4 acres
Mohave County
Kingman, AZ 86401
$9,9000.2 acres
Mohave County
Kingman, AZ 86401
$9,9000.2 acres
Mohave County
Kingman, AZ 86401
$9,9000.2 acres
Mohave County
Kingman, AZ 86401
$125,00039.3 acres
Mohave County
Kingman, AZ 86401
$44,50044.5 acres
Mohave County
Kingman, AZ 86401
$165,00020 acres
Mohave County
Kingman, AZ 86401
$42,00020 acres
Mohave County
Golden Valley, AZ 86413
$7,5000.12 acres
Mohave County
Kingman, AZ 86401
$43,0000.51 acres
Mohave County
Kingman, AZ 86409
$129,00039.5 acres
Mohave County
Kingman, AZ 86409
$68,5000.3 acres
Mohave County
Kingman, AZ 86401
$8,0002.35 acres
Mohave County
Golden Valley, AZ 86413
$39,90060.4 acres
Mohave County
Kingman, AZ 86409
$12,9000.22 acres
Mohave County
Kingman, AZ 86437
$46,9001.1 acres
Mohave County
Kingman, AZ 86409
$12,5000.29 acres
Mohave County
Kingman, AZ 86401
$53,0001 acre
Mohave County
Kingman, AZ 86409
$160,0001.42 acres
Mohave County
Golden Valley, AZ 86413
$30,0000.22 acres
Mohave County
Kingman, AZ 86401
$7,0001.14 acres
Mohave County
Golden Valley, AZ 86413
$6,0001.33 acres
Mohave County
Kingman, AZ 86401
$125,00012.2 acres
Mohave County
Kingman, AZ 86401
$8,0001.25 acres
Mohave County
Kingman, AZ 86401
$35,00010.4 acres
Mohave County
Kingman, AZ 86401
$15,9995 acres
Mohave County
Kingman, AZ
$619,0002 acres
Mohave County5 bd, 3 ba2,612 sq ft
Kingman, AZ 86409
$12,0000.22 acres
Mohave County
Kingman, AZ 86401
$16,0000.3 acres
Mohave County
Kingman, AZ 86401
$70,0001 acre
Mohave County
Kingman, AZ 86401
1-50 of 771 properties


