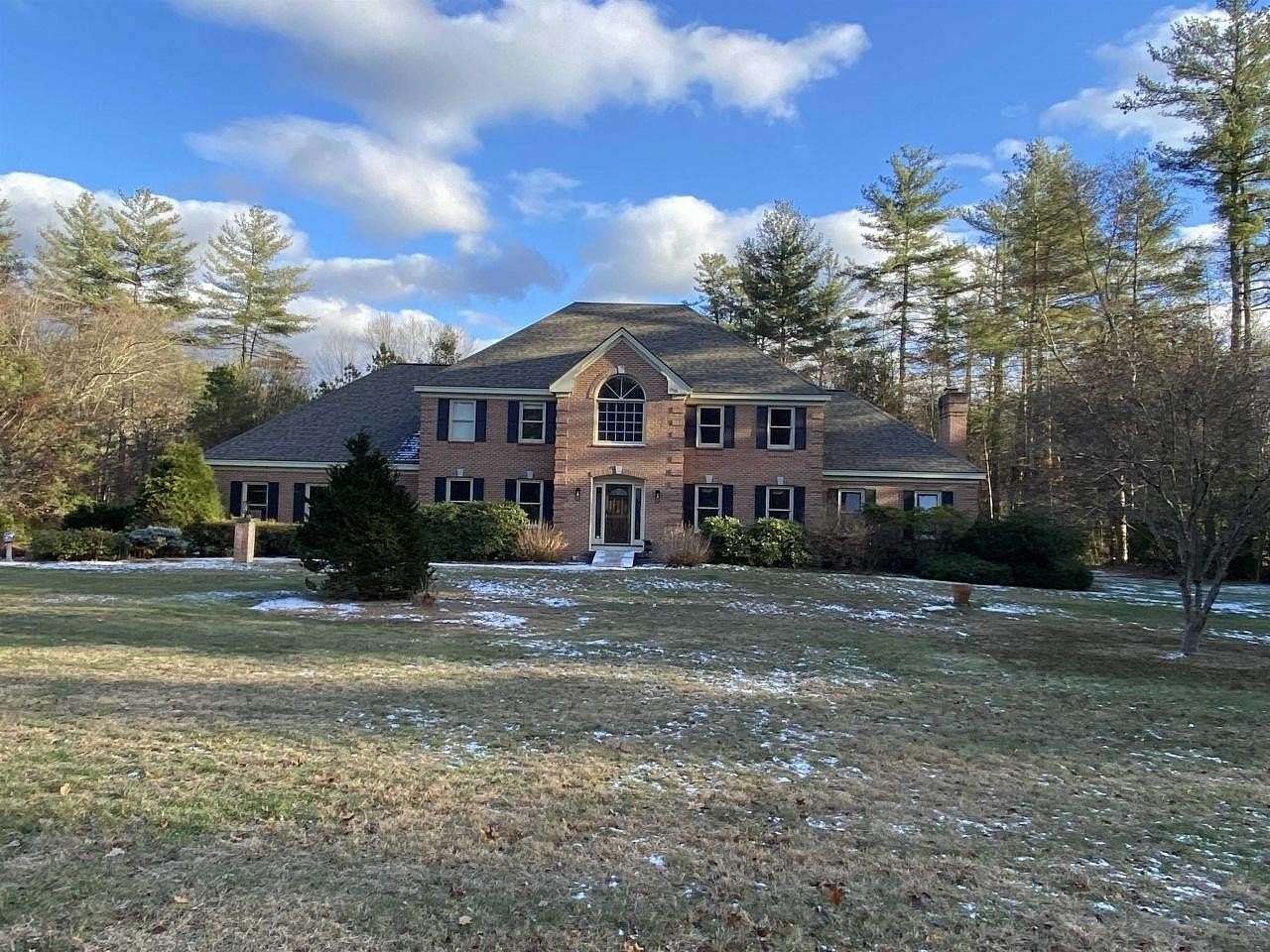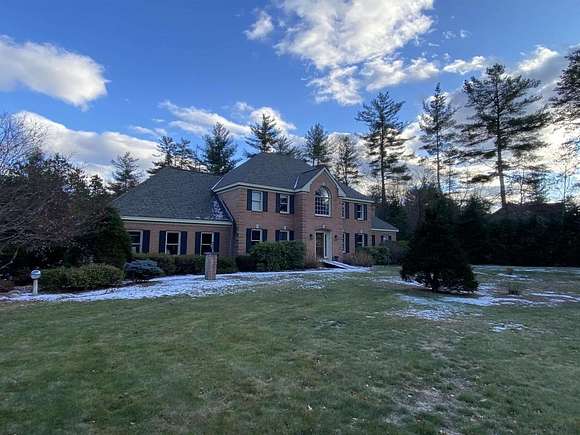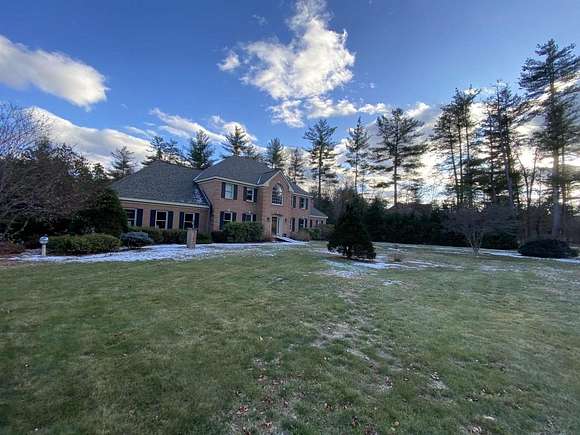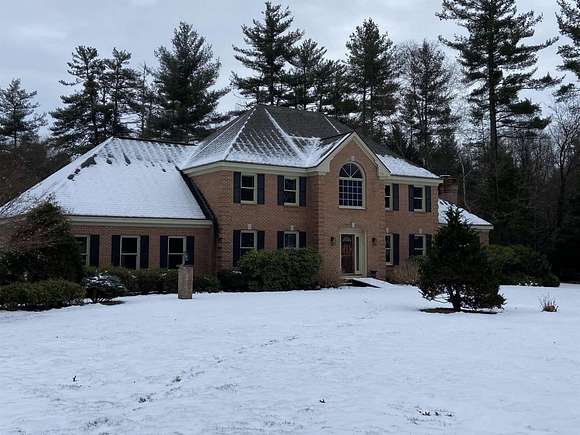Residential Land with Home for Sale in Merrimack, New Hampshire
9 Springfield Cir Merrimack, NH 03054

















































This very special Custom Brick Colonial offers the discerning buyer every option.Situated on a lovely 3.78 acre parcel, framed by heirloom landscaping, custom hardscape and rolling lawns which are backed by a very private buffer of natural woodlands with trails.One approaches the property by a oversized car park area leading to a three vehicle heated garage which has direct access to the lower level and another access to the first level mudroom.The first level is classic in design.A two story gracious formal entrance leads to a oversized formal dining room with wainscoting accents throughout, a formal living room and center hallway leads to an amazing chef's kitchen-replete with a 14 foot custom island accent by Carrera Marble and honed granite-amazing storage a rectangular beverage and service sink and thoughtful two burner electric cook top.Oversized stainless freezer and refrigeration units service the discerning chef along with a gas cook top range and oven, built in wall unit oven and microwave all leading to a lovely dining area over looking the rear lawn area.A beverage area with beverage refrigeration/wine cooler and wet bar accented by custom millwork cabinetry.The great room is a perfect reprieve accentuated by a water struck deme lune wood burning fireplace leading to the custom hardscape rear patio.The first level is serviced by an updated powder room.Te second level offers four spacious bedrooms and two full baths.Too much to list-this is a must see property!
Location
- Street Address
- 9 Springfield Cir
- County
- Hillsborough County
- School District
- Merrimack SCH Dst SAU #26
- Elevation
- 220 feet
Property details
- Date Posted
Property taxes
- Recent
- $15,193
Parcels
- 06139-00004A-000004-000007
Detailed attributes
Listing
- Type
- Residential
- Subtype
- Single Family Residence
- Franchise
- Better Homes and Gardens Real Estate
Structure
- Materials
- Frame
- Roof
- Shingle
- Cooling
- Central A/C
- Heating
- Forced Air
Exterior
- Features
- Patio
Interior
- Rooms
- Bathroom x 3, Bedroom x 4
- Floors
- Bamboo, Carpet, Ceramic Tile, Hardwood, Marble, Tile
- Appliances
- Cooktop, Dishwasher, Dryer, Electric Cooktop, Gas Range, Microwave, Range, Refrigerator, Washer
- Features
- 1 Fireplaces, Bar, Basement Laundry, Blinds, Cathedral Ceiling, Ceiling Fan, Dining Area, Fireplace, Hatch/Skuttle Attic, Kitchen Island, Laundry Hook-Ups, Natural Light, Primary BR W/ BA, Pulldown Attic, Soaking Tub, Vaulted Ceiling, Walk-In Closet, Wet Bar, Wood Fireplace
Listing history
| Date | Event | Price | Change | Source |
|---|---|---|---|---|
| Dec 9, 2024 | New listing | $949,900 | — | MASIELLOGROUP |