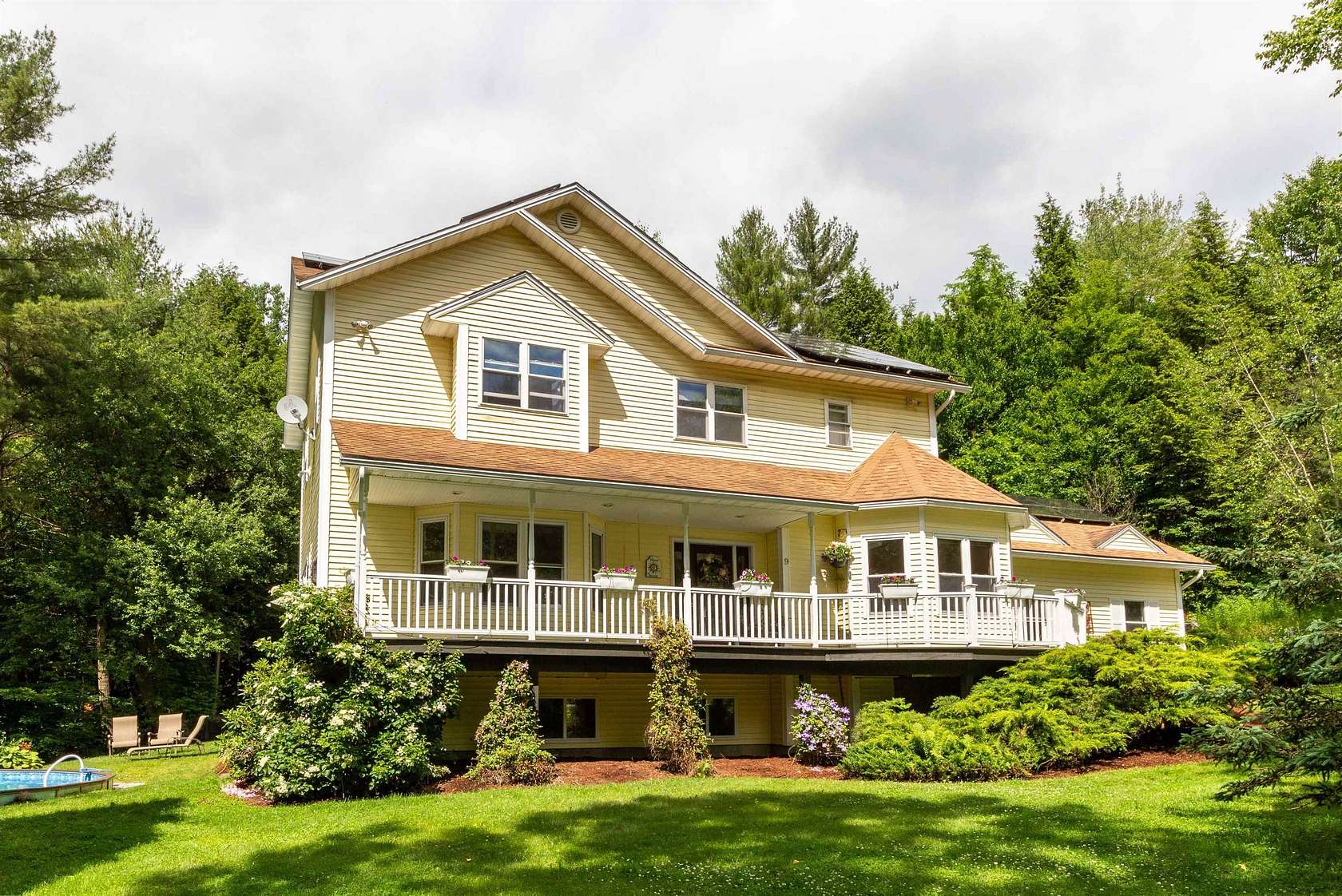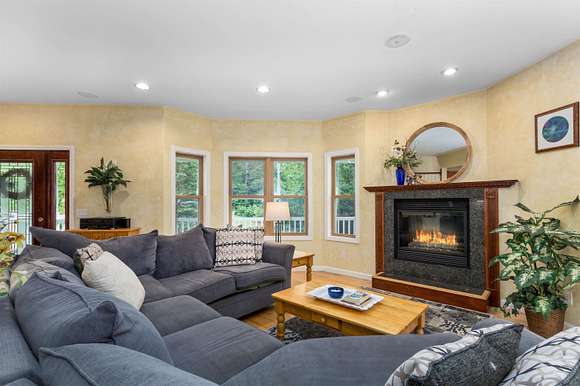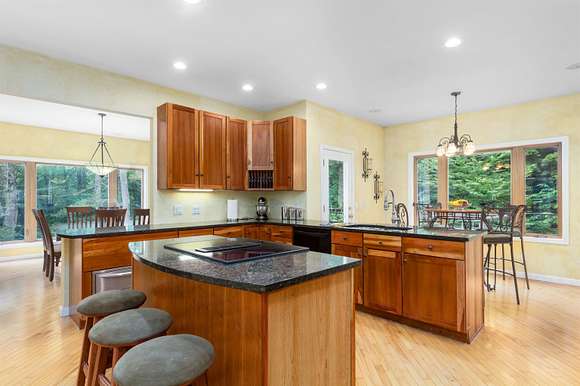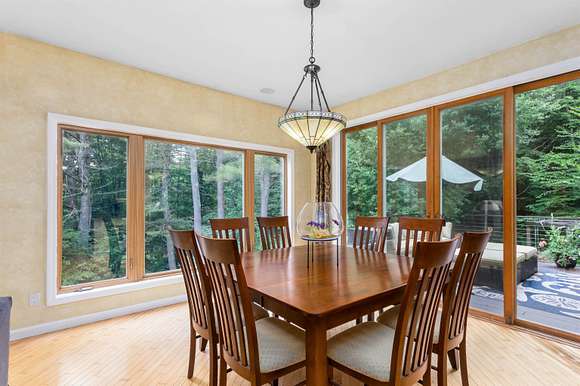Residential Land with Home for Sale in Jericho, Vermont
9 Marion Way Jericho, VT 05465









































Tucked away on a private drive, this wonderful 3 bedroom home on 4.76 acres of land could be your new wooded oasis! A large front porch offers the perfect spot to enjoy your morning coffee. Just inside, the cozy living room includes a propane fireplace, bay windows and easy access to your kitchen & dining room - a great setup for entertaining. The inviting dining room is filled with light from the large windows & slider to your back deck. The kitchen offers beautiful cherry cabinetry, granite countertops, a cooktop on the center island and a stainless steel warming drawer for easy mealtime prep. Also on the main level is an office, bathroom and a mudroom with built-in cubby storage. Upstairs you'll find 3 bedrooms & 2 bathrooms including a primary suite with a walk-in closet and en suite full bathroom with double vanity, large tub surrounded by windows and separate shower. Your walkout basement has tons of extra living space for multi-use, access to your 2-car garage and a large sliding door leading you straight to your pool. During the warmer months, relax on your back deck to the soothing sound of the brook behind your home. You and your guests will love the unique fire pit surrounded by swinging benches with serene views of the brook just beyond. An exceptional location for anyone who wants privacy, while still being close to many local amenities. Just 5 minutes to I-89, 10 minutes to schools & 15 minutes to Burlington!
Directions
Rt. 117 from Richmond, turn right onto Bradley Bow, left onto Marion Way, first home on the left.
Location
- Street Address
- 9 Marion Way
- County
- Chittenden County
- School District
- Chittenden East
- Elevation
- 305 feet
Property details
- Zoning
- Res
- MLS Number
- NNEREN 5000298
- Date Posted
Property taxes
- 2024
- $11,029
Expenses
- Home Owner Assessments Fee
- $179 monthly
Parcels
- 33310311339
Detailed attributes
Listing
- Type
- Residential
- Subtype
- Single Family Residence
- Franchise
- Keller Williams Realty
Structure
- Stories
- 2
- Roof
- Shingle
- Heating
- Radiant
Exterior
- Parking
- Driveway, Garage
- Features
- Covered Porch, Deck, Porch
Interior
- Room Count
- 7
- Rooms
- Basement, Bathroom x 3, Bedroom x 3, Dining Room, Kitchen, Living Room, Office
- Floors
- Carpet, Hardwood, Tile, Vinyl
- Appliances
- Dishwasher, Dryer, Microwave, Refrigerator, Washer
- Features
- 1st Floor 3/4 Bathroom, Bathroom W/Step-In Shower, Bathroom W/Tub, Fireplace, Gas Fireplace, Smoke Detector
Nearby schools
| Name | Level | District | Description |
|---|---|---|---|
| Jericho Elementary School | Elementary | Chittenden East | — |
| Browns River Middle USD #17 | Middle | Chittenden East | — |
| Mt. Mansfield USD #17 | High | Chittenden East | — |
Listing history
| Date | Event | Price | Change | Source |
|---|---|---|---|---|
| Nov 12, 2024 | Price drop | $799,500 | $15,500 -1.9% | NNEREN |
| Nov 8, 2024 | Price drop | $815,000 | $10,000 -1.2% | NNEREN |
| Oct 23, 2024 | Back on market | $825,000 | $25,000 -2.9% | NNEREN |
| Sept 12, 2024 | Under contract | $850,000 | — | NNEREN |
| Sept 5, 2024 | Price drop | $850,000 | $33,500 -3.8% | NNEREN |
| July 23, 2024 | Price drop | $883,500 | $16,400 -1.8% | NNEREN |
| June 30, 2024 | Price drop | $899,900 | $15,100 -1.7% | NNEREN |
| June 14, 2024 | New listing | $915,000 | — | NNEREN |