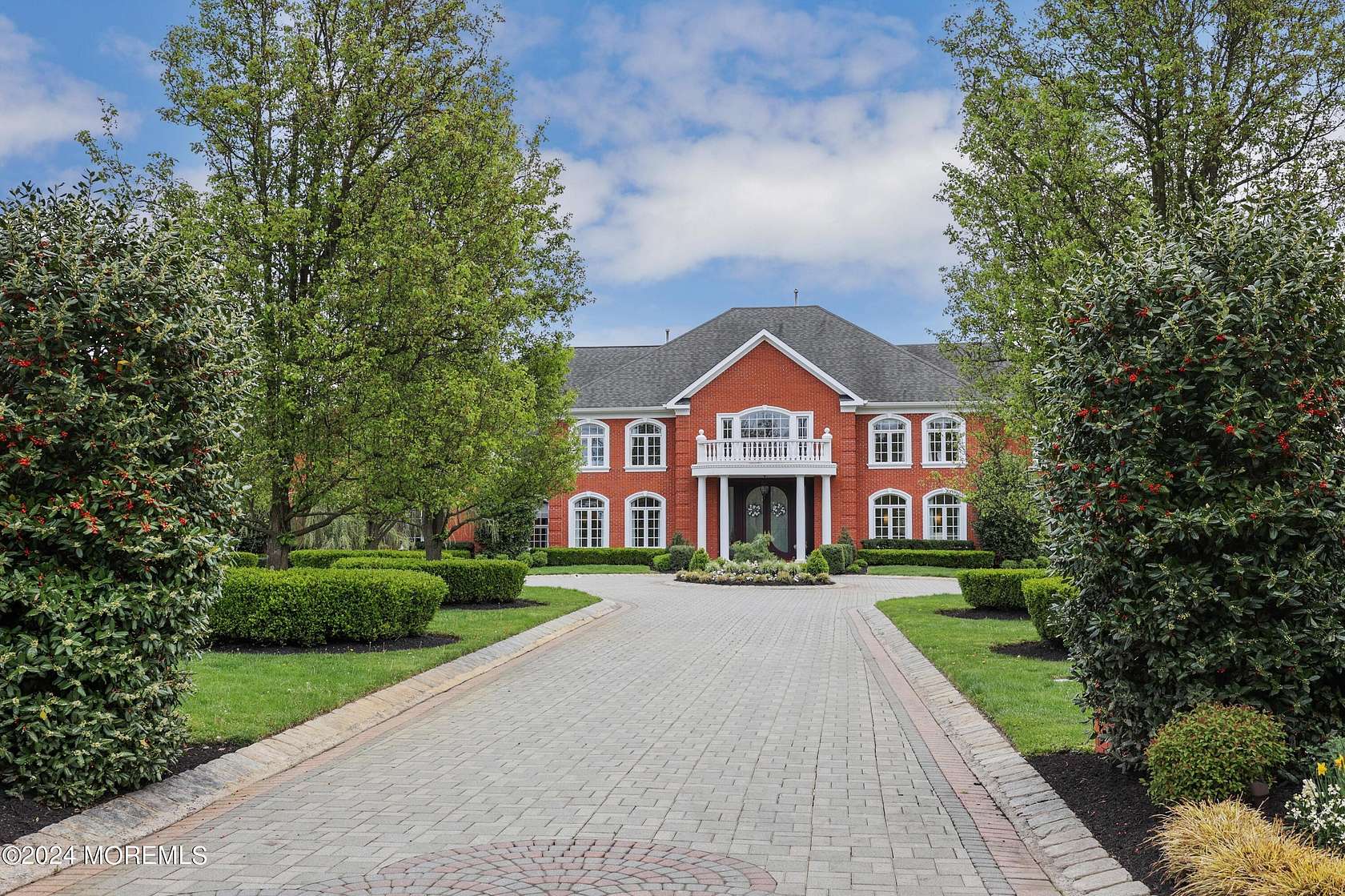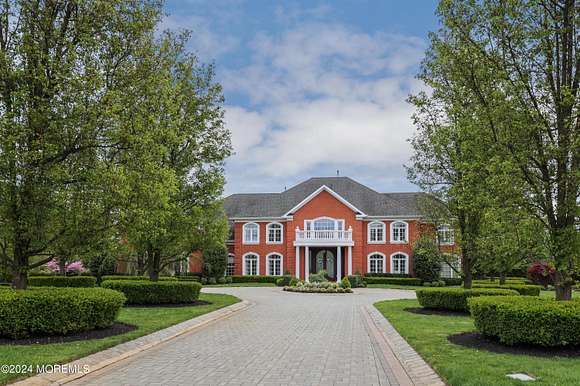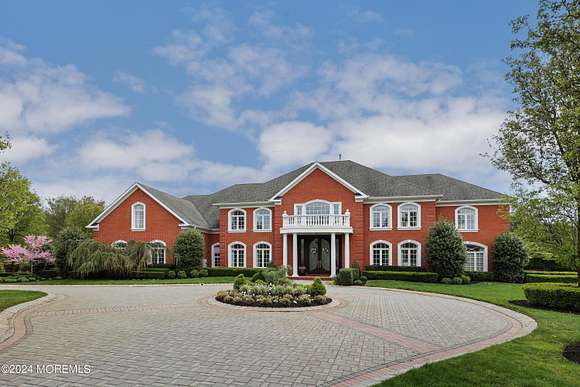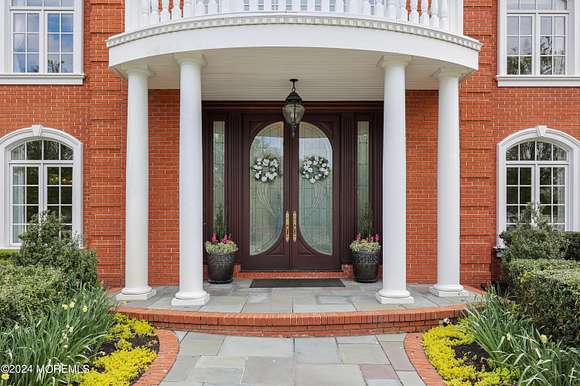Residential Land with Home for Sale in Colts Neck, New Jersey
9 Evergreen Ln Colts Neck, NJ 07722





















































































Welcome to your sublime oasis in Colts Neck! Light, bright and transitionally decorated, this rare gem is situated on a picturesque cul-de-sac, close to shopping and wonderful Monmouth County Parks, yet tucked away enough to feel like a restful retreat. After stepping out on the expansive patio, float down the whimsical path to the backyard and enjoy the open park-like setting including a large freeform pool with attached spa offering beautiful opportunities for restful days and comfortable entertaining. Seeing this magnificent estate nestled on 3.8-acre is a MUST for the person searching for a home offering the perfect blend of luxury and tranquility. The stately 7700sqft brick home is complemented by lush professional landscaping & a 3-car garage. Custom design & decor highlight the craftmanship throughout the multiple living areas, including a spectacular 2-story entry and great room, oversized formal dining room, charming living room with adjacent wet bar & sunlit conservatory offering versatility for entertaining or relaxing. Boasting six spacious bedrooms with ensuite baths including a luxurious primary suite complete with an inviting spa-like bathroom and restful sitting room. Some additional features include a private home office, and a fully finished lower level featuring an entertainment room and a large custom wet bar. Full details of the many upgrades and amenities are available upon request.
Directions
Rt 34 to Willowbrook to Evergreen Lane
Location
- Street Address
- 9 Evergreen Ln
- County
- Monmouth County
- Community
- Willowbrook Man
- Elevation
- 89 feet
Property details
- Zoning
- Residential
- MLS Number
- MOMLS 22411776
- Date Posted
Property taxes
- 2023
- $36,901
Expenses
- Home Owner Assessments Fee
- $3,600 annually
Parcels
- 10-00009-0000-00002-9
Detailed attributes
Listing
- Type
- Residential
- Subtype
- Single Family Residence
Structure
- Style
- Colonial
- Materials
- Brick
- Roof
- Shingle
- Cooling
- Zoned A/C
- Heating
- Fireplace, Forced Air, Zoned
Exterior
- Parking
- Driveway, Garage
- Fencing
- Fenced
- Features
- BBQ, Cul-de-Sac, Fence, Fenced Area, Gunite, Heated, In Ground, Lighting, Open Porch, Oversized, Packing Shed, Patio, Pool, Pool Equipment, Porch, Shed, Sprinkler Under, Storage, Swimming, Terrace, Thermal Window, Treed Lots, With Spa
Interior
- Room Count
- 20
- Rooms
- Bathroom x 5, Bedroom x 5, Bonus Room, Dining Room, Family Room, Great Room, Kitchen, Living Room, Office
- Floors
- Ceramic Tile, Marble, Tile, Wood
- Features
- 9ft+ 1st Floor Ceilings, 9ft+ 2nd Floor Ceilings, Attic, Bay/Bow Window, Built-Ins, Center Hall, Conservatory, Dec Molding, Eat-In Kitchen, Fitness, Housekeeper QTRS, Pull Down Stairs Attic, Recessed Lighting, Wet Bar
Nearby schools
| Name | Level | District | Description |
|---|---|---|---|
| Cedar Drive | Elementary | — | — |
| Cedar Drive | Middle | — | — |
| Colts Neck | High | — | — |
Listing history
| Date | Event | Price | Change | Source |
|---|---|---|---|---|
| Oct 18, 2024 | Under contract | $2,990,000 | — | MOMLS |
| Sept 5, 2024 | Price drop | $2,990,000 | $210,000 -6.6% | MOMLS |
| Aug 5, 2024 | Price drop | $3,200,000 | $290,000 -8.3% | MOMLS |
| May 3, 2024 | New listing | $3,490,000 | — | MOMLS |