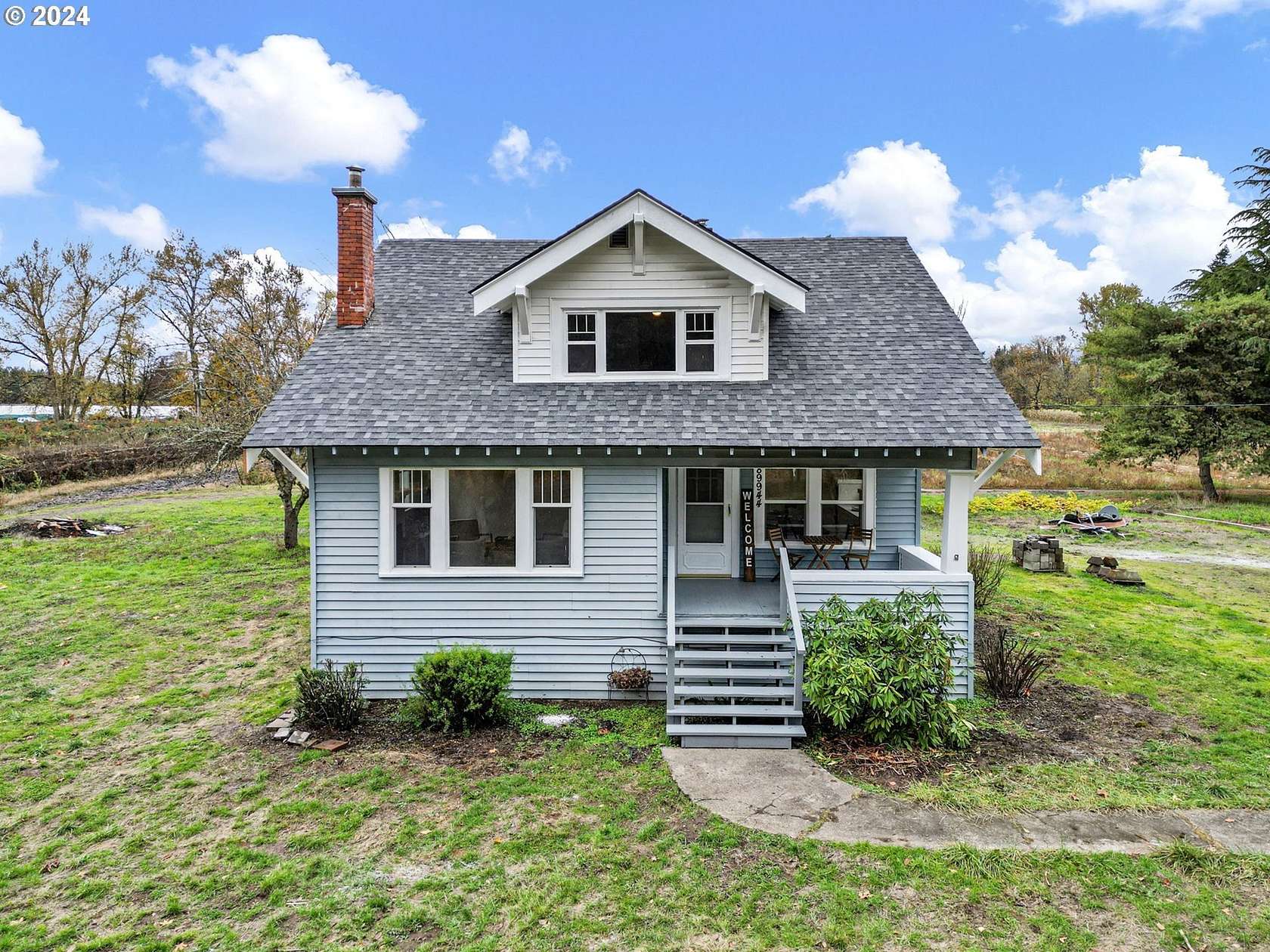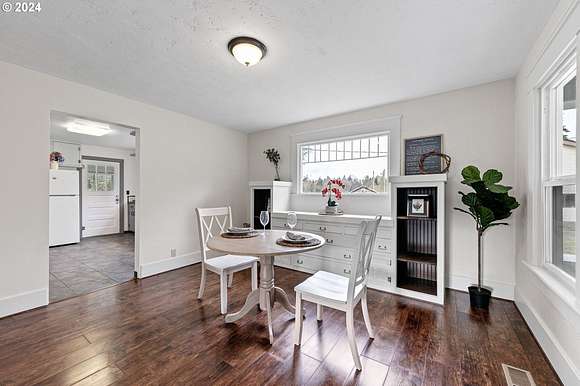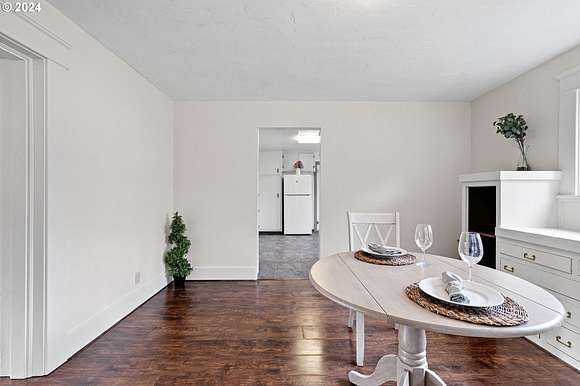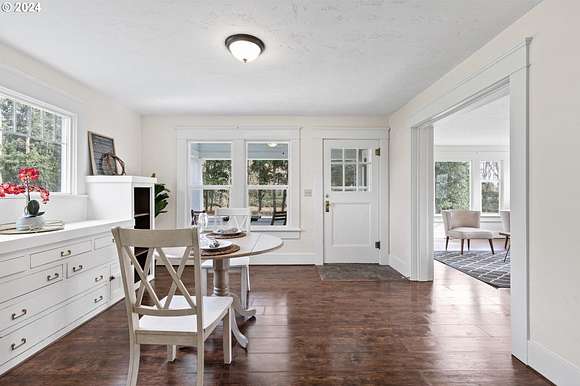Agricultural Land with Home for Sale in Eugene, Oregon
89944 Armitage Rd Eugene, OR 97408

















































Fall in love with this charming 1900s vintage farmhouse on roughly 26.8 acres! The moment you arrive, a spacious covered front porch invites you to relax and entertain. Step inside and discover a tile entryway with elegant engineered hardwood flooring throughout the main living areas. Sunlight floods the home through updated double-pane vinyl windows, illuminating a cozy living room with a fireplace and rustic built-ins. The home features a generous dining room, large kitchen featuring tile flooring and ample storage, including an electric stove, dishwasher & garbage disposal. On the main level, you'll find one bedroom and a full bathroom. Upstairs, there are three additional bedrooms with walk-in closets and a convenient half bath. The basement, with its poured concrete walls, offers potential for additional living space. The home is equipped with a NEW roof, updated electrical, heat pump, HVAC forced air system, insulated walls, vinyl siding and a large detached outbuilding. Enjoy the enclosed sunroom/ porch at the back of the house, perfect for relaxation. Surrounded by 26.8+ acres of lush organic newberg loam soil. Johnson Farms, one of Lane County's oldest farms, for over two generations has planted vegetables on the property. It includes two productive wells--one is used for irrigation with flow rates last reported at over 40 GPM. This farmhouse seamlessly blends historic charm with modern comforts and practical features. Great location- minutes from shopping, I-5, city bus service and so much more.
Directions
North on Coburg Rd, East on Crescent Ave. Crescent Avenue turns into Armitage Road.
Location
- Street Address
- 89944 Armitage Rd
- County
- Lane County
- Elevation
- 413 feet
Property details
- Zoning
- E30
- MLS Number
- RMLS 24425339
- Date Posted
Property taxes
- Recent
- $2,213
Parcels
- 0148229
Detailed attributes
Listing
- Type
- Residential
- Subtype
- Single Family Residence
Structure
- Materials
- Vinyl Siding
- Roof
- Composition
- Heating
- Forced Air
Exterior
- Parking
- Driveway, RV
- Features
- Covered Patio, Garden, Outbuilding, Patio, Porch, RV Parking, Yard
Interior
- Rooms
- Basement, Bathroom x 2, Bedroom x 4
- Appliances
- Dishwasher, Garbage Disposer, Range, Refrigerator, Washer
- Features
- Engineered Hardwood, Tile Floor
Nearby schools
| Name | Level | District | Description |
|---|---|---|---|
| Bertha Holt | Elementary | — | — |
| Monroe | Middle | — | — |
| Sheldon | High | — | — |
Listing history
| Date | Event | Price | Change | Source |
|---|---|---|---|---|
| Nov 13, 2024 | New listing | $775,000 | — | RMLS |