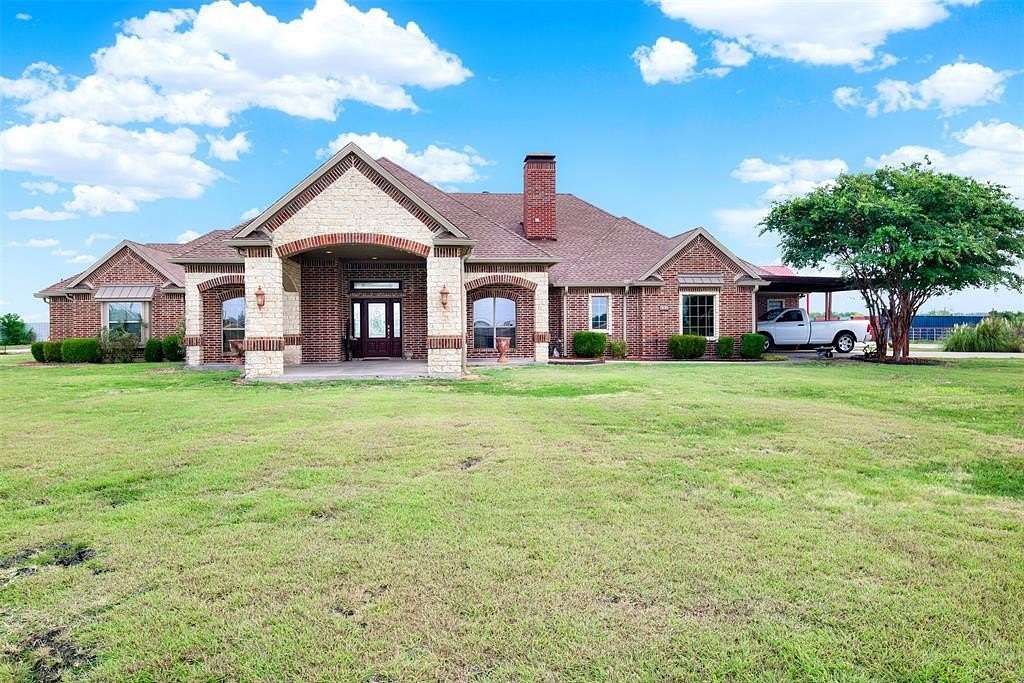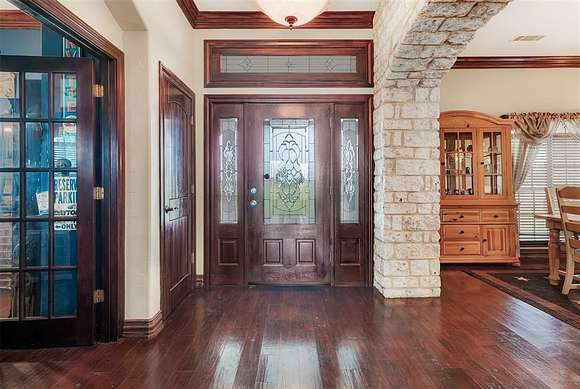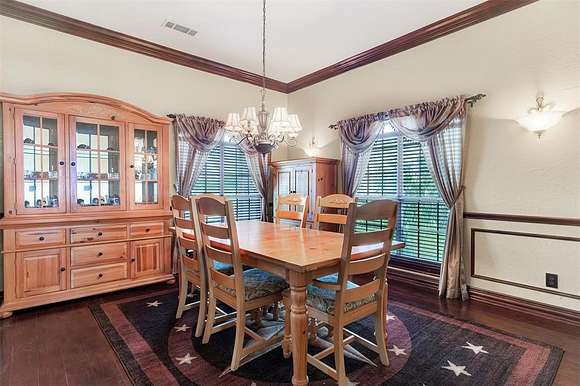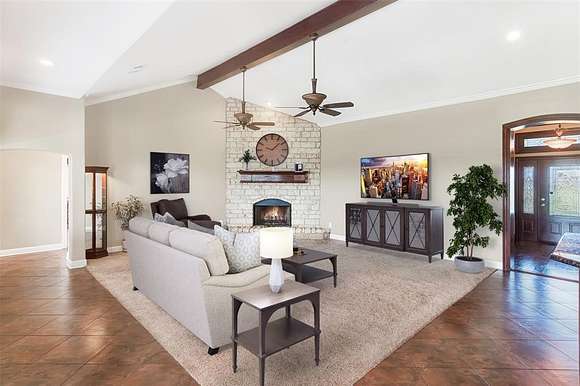Residential Land with Home for Sale in Royse City, Texas
899 S FM 1138 Royse City, TX 75189








































This beautiful custom home sits on a picturesque 6.87-acre property with large stock pond, offering plenty of space & functional outbuildings, including a workshop, barn, & storage shed. The inviting family room features a gorgeous stone fireplace and a wall of windows that flood the space with natural light, seamlessly connecting to the open kitchen and casual dining area. The kitchen is a chef's dream with large center island, double ovens, a separate cooktop, stunning custom cabinetry, breakfast bar & ample counter space. Split bedroom design provides added privacy. Primary suite offering Texas sized ensuite bathroom complete with garden tub, separate shower, dual vanities, & double walk-in closets. Secondary bedrooms are equipped with built-in desks & share a convenient Jack & Jill bathroom. Expanded 20'x50' covered patio with additional attic space. 2nd story efficiency apartment includes a kitchen, large living-bedroom space & full bath, perfect for guests or rental potential.
Directions
See GPS. Make sure you are on SOUTH FM 1138. Sometimes GPS tries to send you to the north side. Property is located on S FM 1138 between HWY 66 in Royse City and HWY 6 in Nevada.
Location
- Street Address
- 899 S FM 1138
- County
- Collin County
- Community
- A Horton Survey
- Elevation
- 614 feet
Property details
- MLS Number
- NTREIS 20723580
- Date Posted
Parcels
- R645100004501
Legal description
ABS A0451 A HORTON SURVEY, TRACT 45, 6.873 AC
Resources
Detailed attributes
Listing
- Type
- Residential
- Subtype
- Single Family Residence
- Franchise
- Keller Williams Realty
Structure
- Style
- New Traditional
- Stories
- 1
- Materials
- Brick
- Roof
- Composition
- Cooling
- Ceiling Fan(s)
- Heating
- Central Furnace, Fireplace
Exterior
- Parking
- Carport, Garage, RV
- Features
- Covered Patio/Porch, Kennel, Lighting, Patio, Porch, RV/Boat Parking, RV/Boat Storage, Rain Gutters
Interior
- Rooms
- Bathroom x 3, Bedroom x 3
- Floors
- Carpet, Ceramic Tile, Hardwood, Tile
- Appliances
- Cooktop, Dishwasher, Electric Cooktop, Garbage Disposer, Microwave, Washer
- Features
- Cable TV Available, Decorative Lighting, Double Vanity, Granite Counters, High Speed Internet Available, Kitchen Island, Open Floorplan, Pantry, Vaulted Ceiling(s), Walk-In Closet(s)
Nearby schools
| Name | Level | District | Description |
|---|---|---|---|
| McClendon | Elementary | — | — |
Listing history
| Date | Event | Price | Change | Source |
|---|---|---|---|---|
| Oct 17, 2024 | Price drop | $999,999 | $1 0% | NTREIS |
| Oct 2, 2024 | Price drop | $1,000,000 | $50,000 -4.8% | NTREIS |
| Sept 12, 2024 | New listing | $1,050,000 | — | NTREIS |