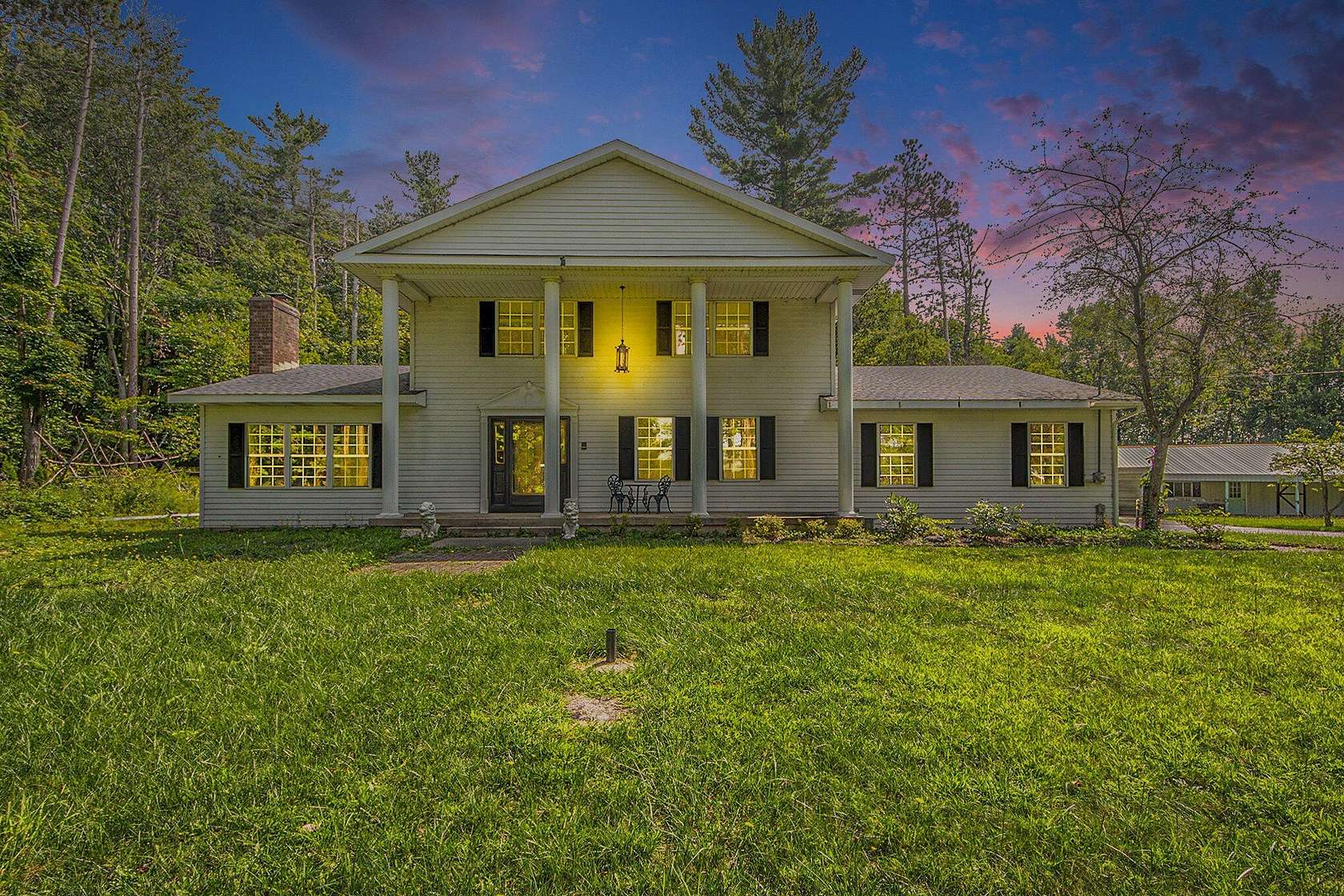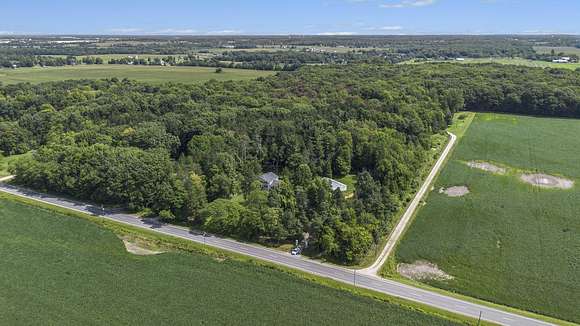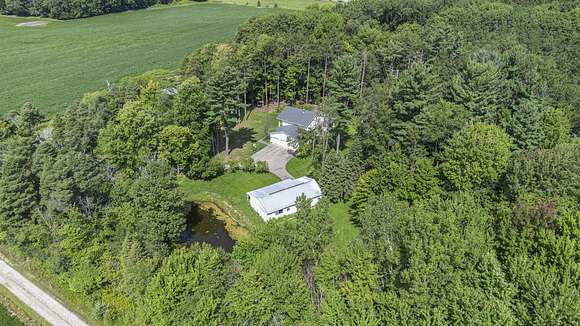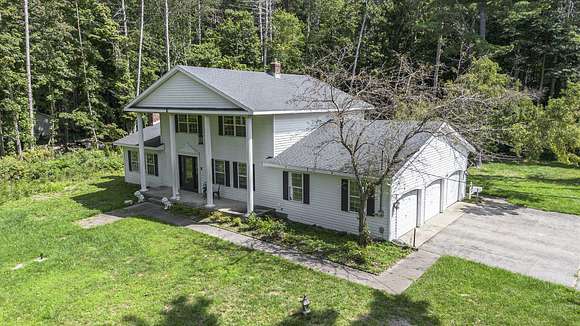Residential Land with Home for Sale in Caledonia, Michigan
8930 Hanna Lake Ave SE Caledonia, MI 49316












































Exquisite Southern-Style Retreat on 3 Acres comes with a Barn in Caledonia, MI
Welcome to 8930 Hanna Lake Ave SE, a stunning residence that perfectly blends the timeless charm with modern luxury. Nestled on a serene 3-acre lot in the desirable Gaines Township, this 2-story home offers a picturesque setting complete with lush gardens, shade trees, a tranquil pond, and a spacious barn. Recently renovated, this home boasts a brand-new kitchen featuring elegant waterfall quartz countertops, top-of-the-line appliances, and stylish new flooring. Fresh paint, updated lighting, outlets, and switches throughout the home provide a bright and contemporary feel. The main level includes a versatile office or bedroom and a full bathroom, while the upper level features a spacious master suite completely transform with a luxurious walk-in tile shower, a new vanity, and a soaking tub, creating a spa-like retreat. along with two additional generously sized bedrooms. Inside the Barn , there are three horse stalls with two doors for each stall and a horse dressing area in the barn. One horse stall with an outlet to a potential pasture area. This property is a rare find, offering a perfect blend of elegance, comfort, and modern amenities. Don't miss the chance to make this Caledonia beauty your own. Schedule your private showing today!
Directions
84th St E To Hanna Lake, S To House
Location
- Street Address
- 8930 Hanna Lake Ave SE
- County
- Kent County
- Community
- Grand Rapids - G
- School District
- Caledonia
- Elevation
- 810 feet
Property details
- Zoning
- res
- MLS Number
- GRAR 24044845
- Date Posted
Property taxes
- 2024
- $3,569
Parcels
- 412223300042
Legal description
PART OF SW 1/4 COM AT SW COR OF SEC TH N 0D 36M 15S W ALONG W SEC LINE 1680.89 FT TO NW COR OF S 1014 FT OF N 60.75 A. OF W 81 A. OF SW 1/4 & TO BEG OF THIS DESC - TH N 0D 36M 15S W ALONG W SEC LINE 311.39 FT TO A PT 669.58 FT S FROM W 1/4 COR TH S 89D 59M 40S E PAR WITH E&W 1/4 LINE 420.0 FT TH S 0D 36M 15S E 311.39 FT TO N LINE OF S 1014 FT OF N 60.75 A. OF W 81 A. OF SW 1/4 TH N 89D 59M 40S W
Resources
Detailed attributes
Listing
- Type
- Residential
- Subtype
- Single Family Residence
Lot
- Features
- Pond
Structure
- Style
- New Traditional
- Stories
- 2
- Materials
- Aluminum Siding
- Roof
- Composition
- Heating
- Fireplace, Forced Air
Exterior
- Parking
- Garage
- Features
- Balcony, Patio, Wooded
Interior
- Room Count
- 4
- Rooms
- Bathroom x 3, Bedroom x 4, Kitchen, Laundry, Living Room
- Appliances
- Dishwasher, Range, Refrigerator, Washer
- Features
- Attic Fan, Eat-In Kitchen, Gas/Wood Stove, Pantry, Water Softener/Owned
Property utilities
| Category | Type | Status | Description |
|---|---|---|---|
| Water | Public | On-site | — |
Listing history
| Date | Event | Price | Change | Source |
|---|---|---|---|---|
| Oct 20, 2024 | Price drop | $749,900 | $10,000 -1.3% | GRAR |
| Aug 27, 2024 | New listing | $759,900 | — | GRAR |