Residential Land with Home for Sale in Arcadia, Florida
8929 SW Liverpool Rd Arcadia, FL 34269
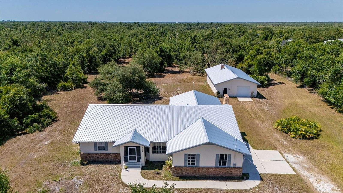
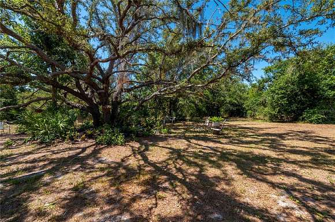
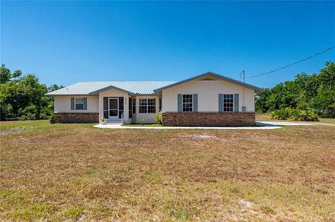
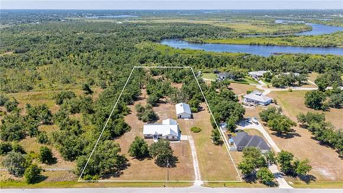
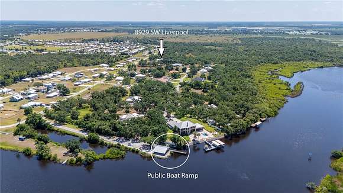
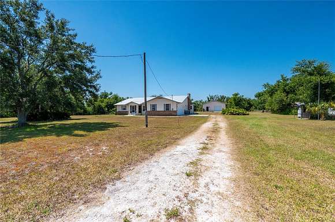
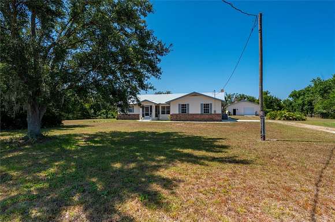
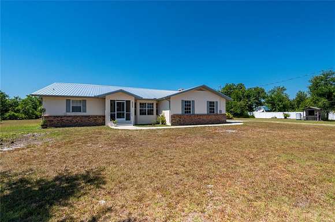
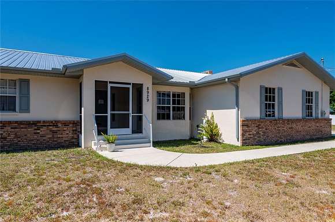
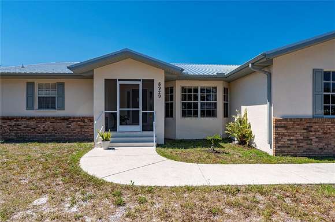
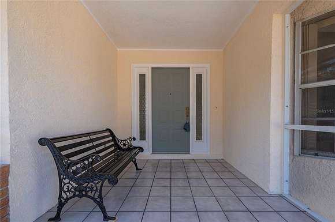
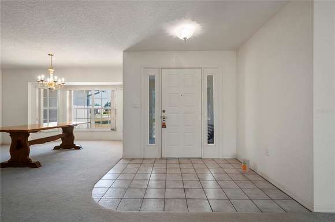
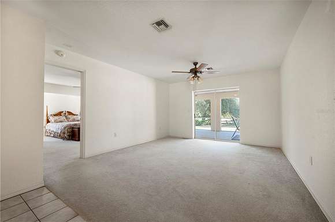
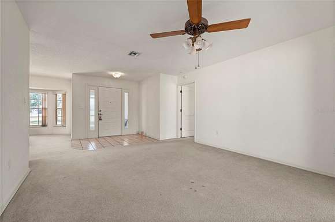
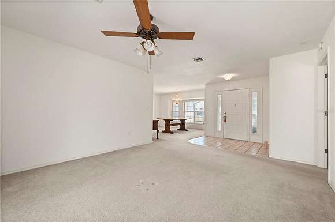
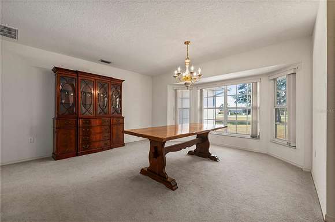
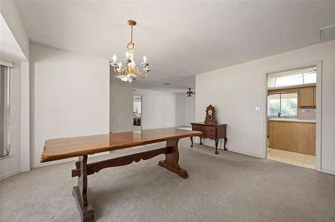
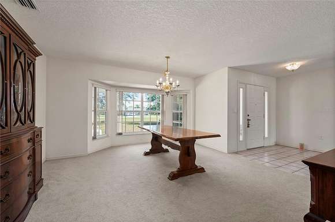
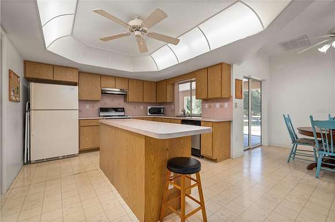
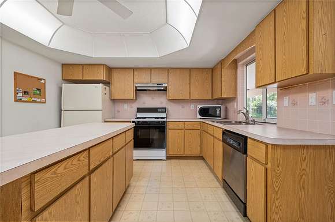
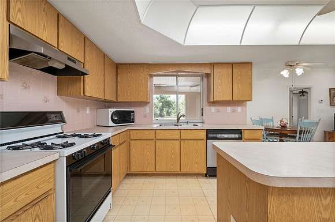
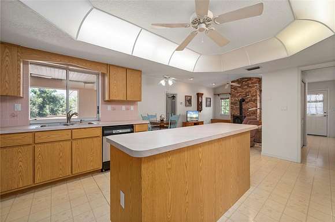
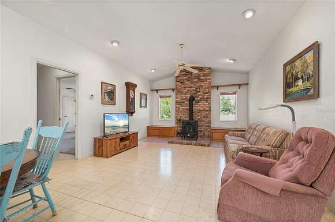
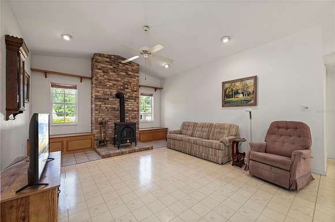
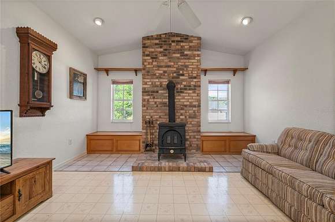
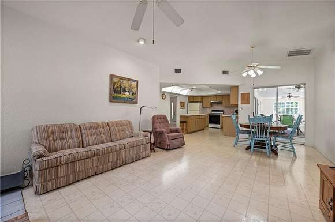
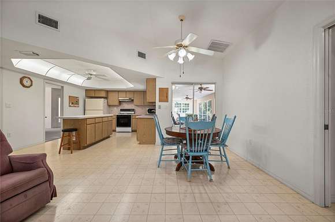
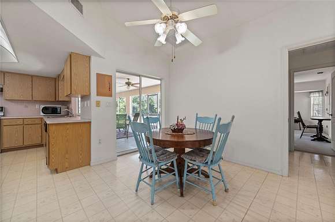
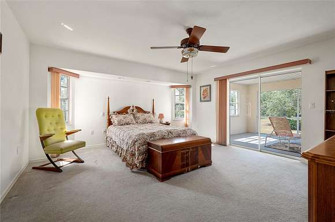
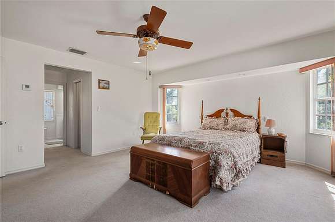
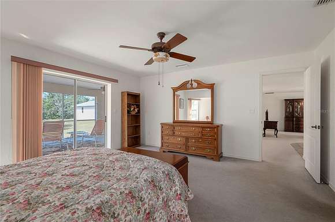
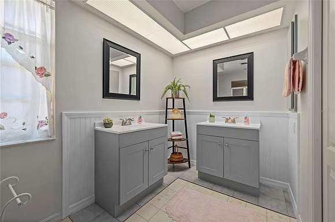
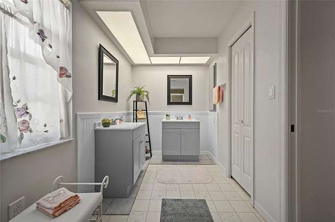
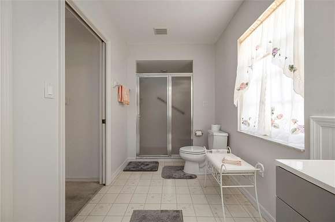
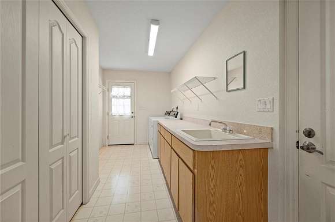
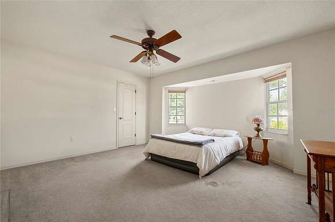
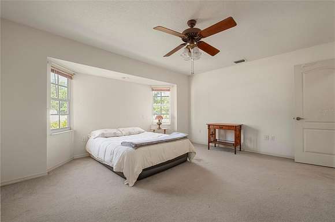
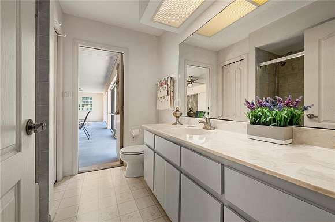
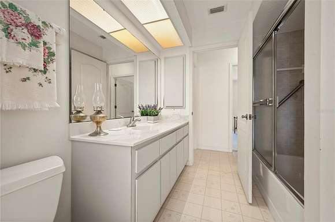
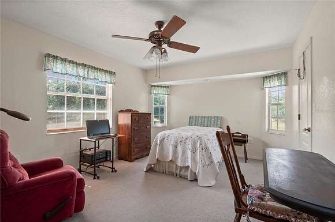
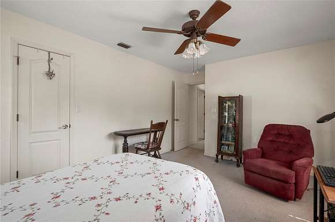
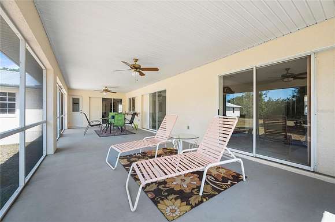
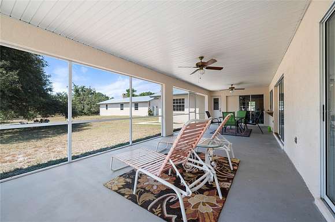
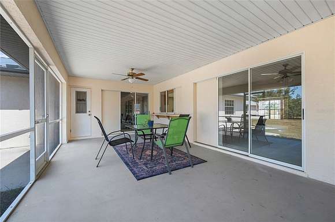
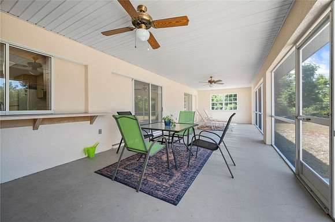
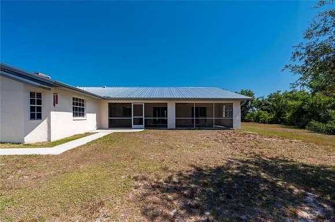
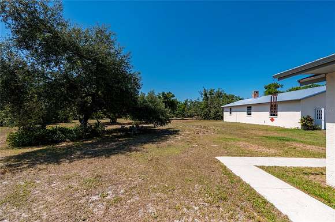
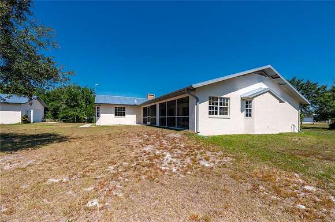
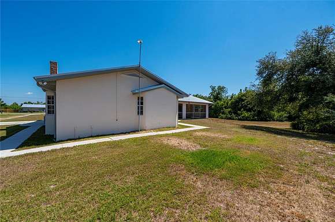
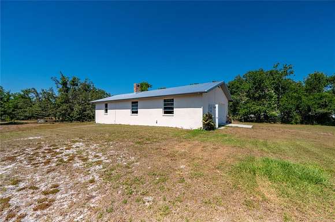
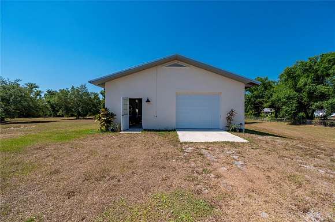
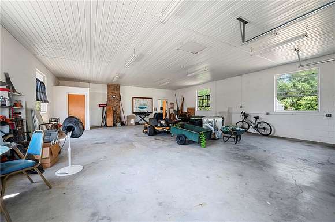
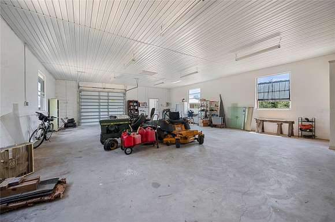
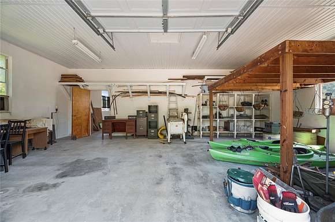
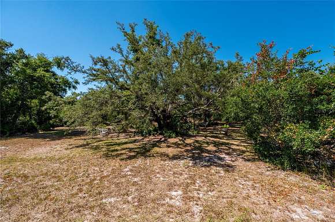
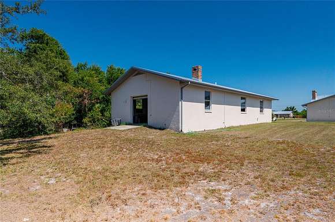
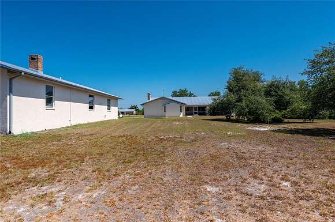
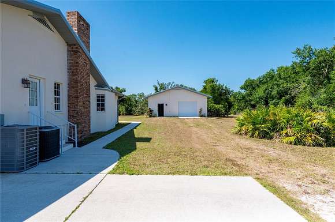
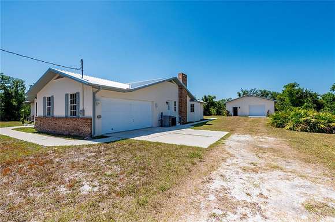
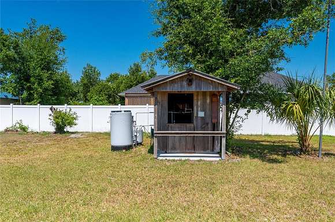
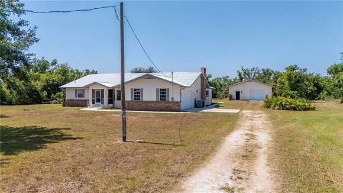
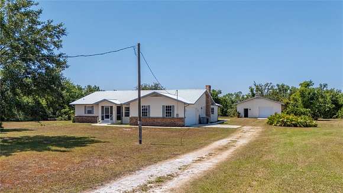
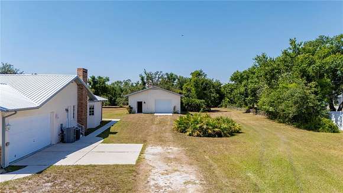
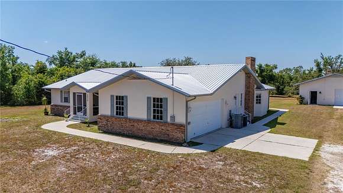
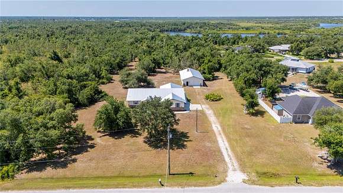
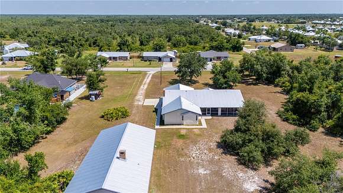
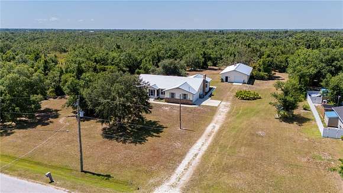

Welcome Home, Presenting a Custom Spacious Home situated on 3.92 Beautiful Acres, offering you 2,923sq. feet of Living Space with New Metal Roof August 2023 and a separate Detached 60x30 Building/Workshop with 2 Overhead Doors and Half Bath. This Custom Home Features Three (3)Bedrooms, Two (2) Full Baths, Formal Living, Formal Dining, Large Kitchen with Center Island, Abundant Cabinetry with pass through to the Back Screened Patio, Separate Family Room with Volume Ceilings and a Freestanding Wood Burning Stove with Custom Storage chests on either side, Split Floor Plan with Private Primary Suite, Large Walk in Closet, Dual Sinks, Walk in Shower and access to the Screened Patio, Inside Laundry/Mud Room with additional Cabinetry for Storage and prep Sink, attached Two (2) Car Garage with Side Entry, 12X26 Screened Back Patio overlooking the Beautiful Oak Trees plus you will be within a few Minutes to the Liverpool Park and Boat Ramp, giving you Water access to Hunter Creek, Peace River and onto Charlotte Harbor. This Property offers so many possibilities, Quiet Lifestyle of Country Living with room to expand. Plus you will be just a Short Drive to Arcadia, Punta Gorda, Port Charlotte, Charlotte Harbor and I-75. We invite for a Tour Today, come make this your forever Home.
Directions
FROM I-75, EXIT 164 TAKE HWY 17 (DUNCAN ROAD) NORTH TOWARDS ARCADIA, APPROXIMATELY 10 MILES TAKE A LEFT ONT0 SW LIVERPOOL ROAD
Location
- Street Address
- 8929 SW Liverpool Rd
- County
- DeSoto County
- Community
- Liverpool
- Elevation
- 13 feet
Property details
- Zoning
- RSF-3
- MLS #
- MFRMLS C7493528
- Posted
Property taxes
- 2023
- $8,316
Parcels
- 35-39-23-0000-0031-0000
Legal description
BEG NE COR TH S 00D27M30S W 1621.39 FT TH N 89D47M08S W 1737.72 FT TO POB TH S 00D12M 52S W 717 FT TH N 89D47M08S W 238 FT TH N 00D12M52S E 717 FT TH S 89D47M08S E 238 FT TO POB OR 270/1226
Resources
Detailed attributes
Listing
- Type
- Residential
- Subtype
- Single Family Residence
- Franchise
- RE/MAX International
Structure
- Materials
- Block, Stucco
- Roof
- Metal
- Heating
- Central Furnace, Fireplace
Exterior
- Parking
- Attached Garage, Garage, Oversized
- Features
- Paved, Sliding Doors
Interior
- Room Count
- 8
- Rooms
- Bathroom x 3, Bedroom x 3, Dining Room, Family Room, Kitchen, Living Room
- Floors
- Carpet, Ceramic Tile, Linoleum, Tile
- Appliances
- Dishwasher, Range, Refrigerator, Washer
- Features
- Ceiling Fans(s), Eat-In Kitchen, High Ceilings, Split Bedroom, Walk-In Closet(s), Window Treatments
Nearby schools
| Name | Level | District | Description |
|---|---|---|---|
| Nocatee Elementary School | Elementary | — | — |
| DeSoto Middle School | Middle | — | — |
| DeSoto County High School | High | — | — |
Listing history
| Date | Event | Price | Change | Source |
|---|---|---|---|---|
| Mar 27, 2025 | Price drop | $599,000 | $36,000 -5.7% | MFRMLS |
| Nov 19, 2024 | Price drop | $635,000 | $5,000 -0.8% | MFRMLS |
| July 26, 2024 | Price drop | $640,000 | $9,000 -1.4% | MFRMLS |
| June 4, 2024 | New listing | $649,000 | — | MFRMLS |