Residential Land with Home for Sale in Elmira, Oregon
88909 Lois Ln, Elmira, OR 97437
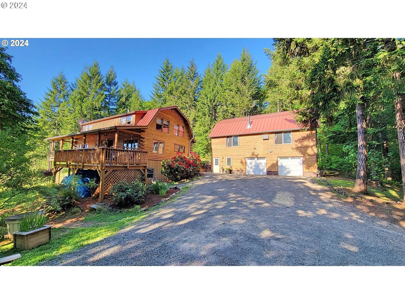
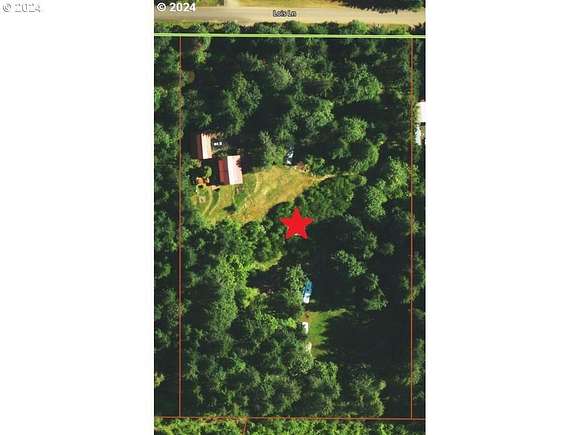
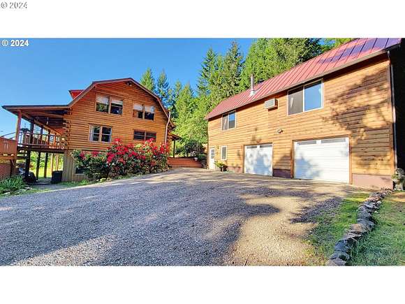
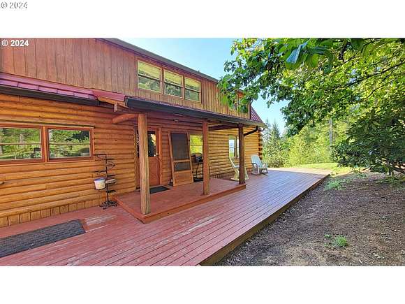
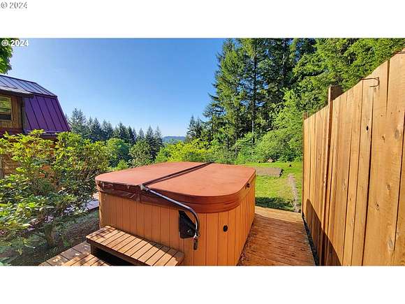
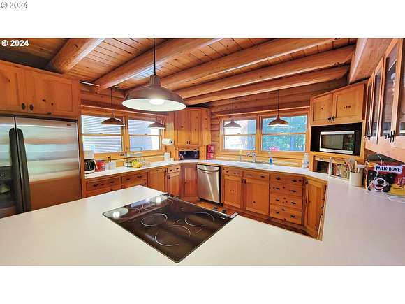
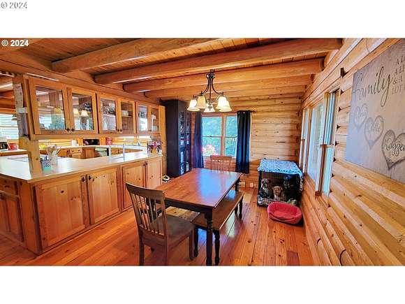
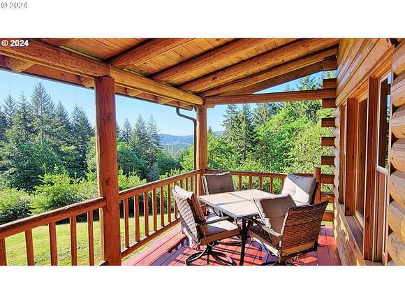
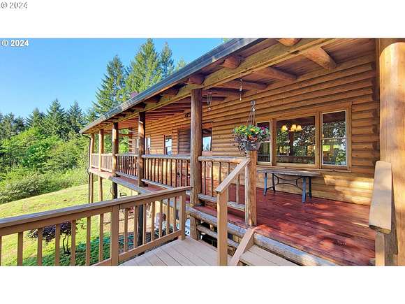
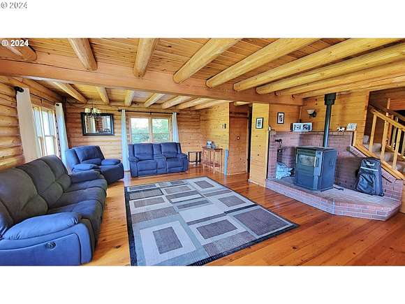
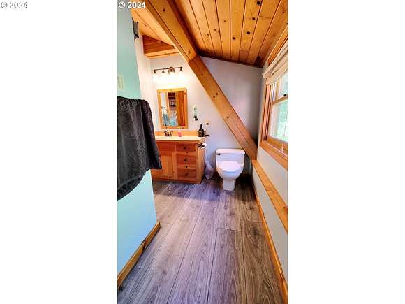
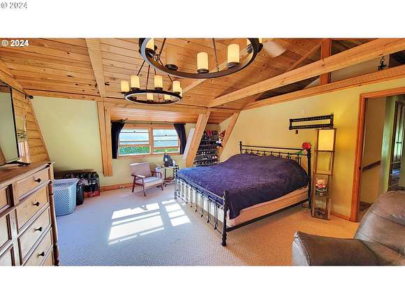
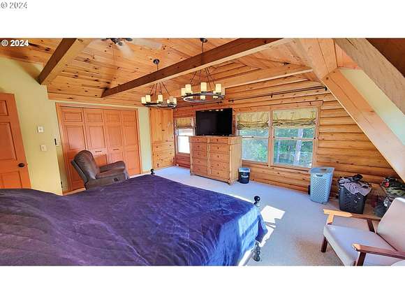
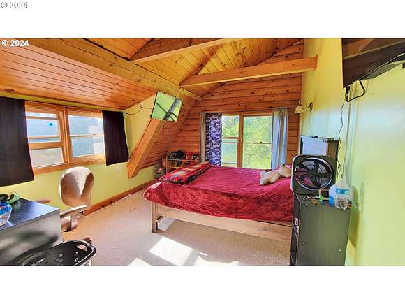
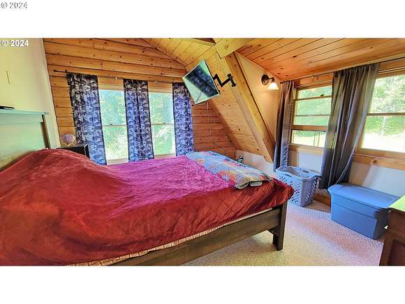
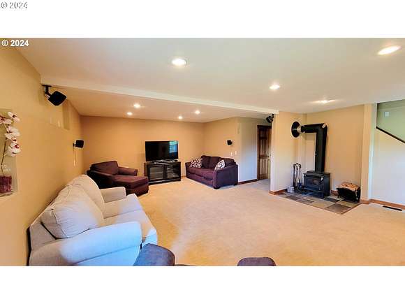
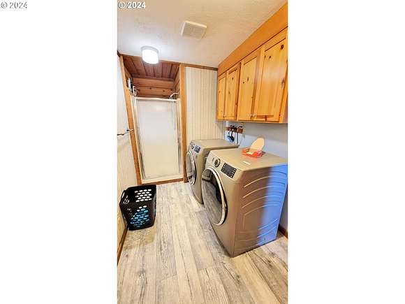
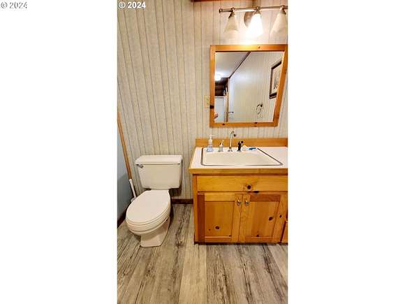
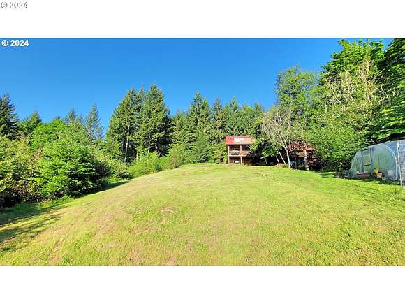
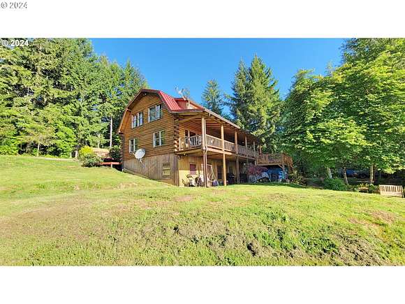
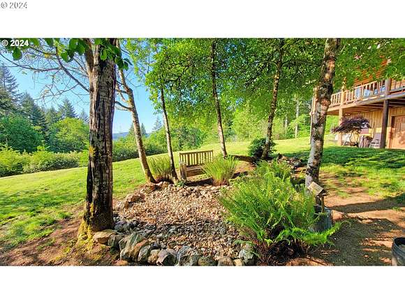
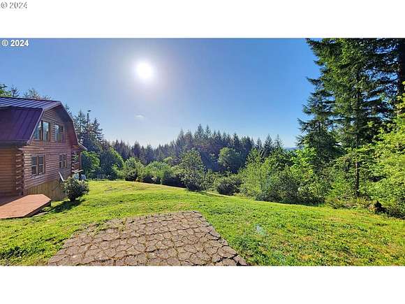
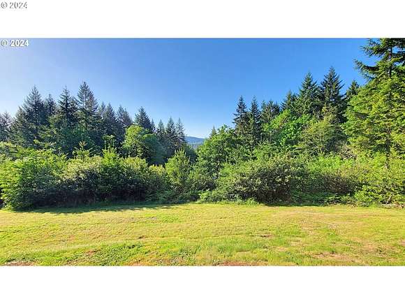
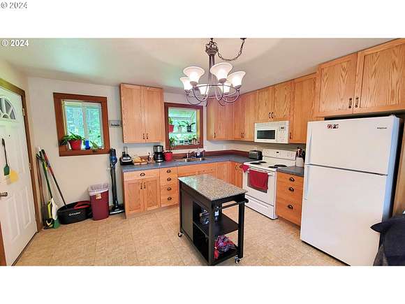
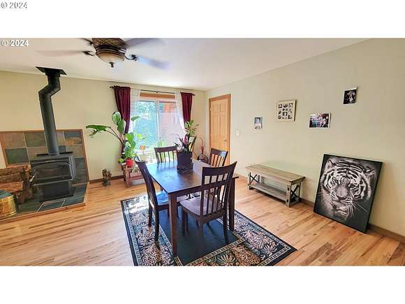
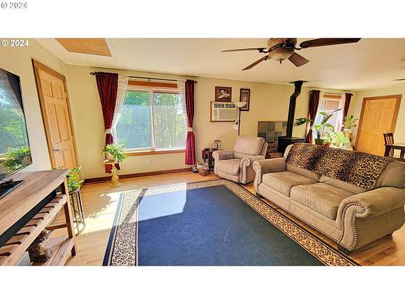
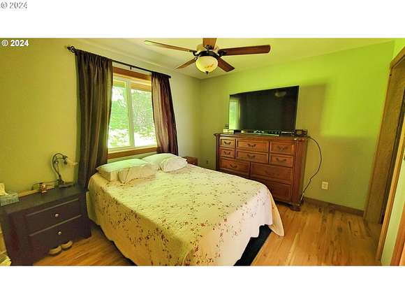
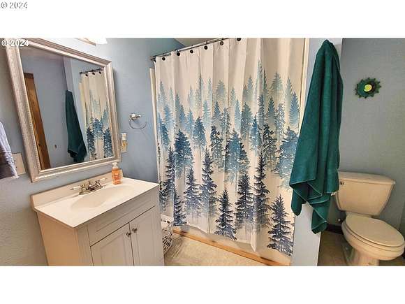
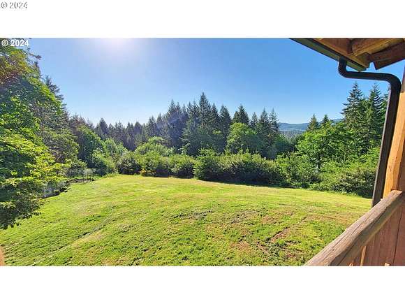

A private oasis on 5 Acres! One of a kind 4 bedroom 3.5 bath log home with additional living quarters above the garage! Kitchen features wood floors, stainless steel appliances, a pantry and abundant cabinet space. Large living room features a cozy pellet stove and great valley views. Expansive master suite with walk-in closet and vaulted ceilings. Fully finished basement with wood stove, full bath and its own separate entrance. Three SPACIOUS decks offer breathtaking views, and make entertaining a breeze!! Large windows throughout let in tons of natural light, and no wasted space with storage in every nook and cranny. Additional living quarters above the garage with a full kitchen, bedroom, bathroom, and more!! Come check it out!!
Directions
W on Hwy 126, N on Territorial, W on Warthen, S on Lois.
Location
- Street Address
- 88909 Lois Ln
- County
- Lane County
- Elevation
- 633 feet
Property details
- Zoning
- RR5
- MLS #
- RMLS 24312103
- Posted
Property taxes
- Recent
- $6,088
Parcels
- 1440583
Detailed attributes
Listing
- Type
- Residential
- Subtype
- Single Family Residence
Lot
- Views
- Territorial
Structure
- Materials
- Log, Wood Siding
- Roof
- Metal
- Heating
- Stove
Exterior
- Parking
- Driveway, RV
- Features
- Accessory Dwelling Unit, Barn(s), Covered Deck, Deck, Free-Standing Hot Tub, Garden, Greenhouse, Outbuilding, Porch, Poultry Coop, RV Hookup, RV Parking, Security Lights, Workshop, Yard
Interior
- Rooms
- Basement, Bathroom x 4, Bedroom x 4
- Appliances
- Dishwasher, Range, Refrigerator, Washer
- Features
- Ceiling Fan(s), Garage Door Opener, High Ceilings, Laundry, Security Lighting, Separate Living Quarters/Apartment/Aux Living Unit, Vaulted Ceiling(s), Wall to Wall Carpet, Wood Floors
Nearby schools
| Name | Level | District | Description |
|---|---|---|---|
| Elmira | Elementary | — | — |
| Fern Ridge | Middle | — | — |
| Elmira | High | — | — |
Listing history
| Date | Event | Price | Change | Source |
|---|---|---|---|---|
| Feb 20, 2025 | Price drop | $839,900 | $10,000 -1.2% | RMLS |
| Nov 13, 2024 | New listing | $849,900 | — | RMLS |
