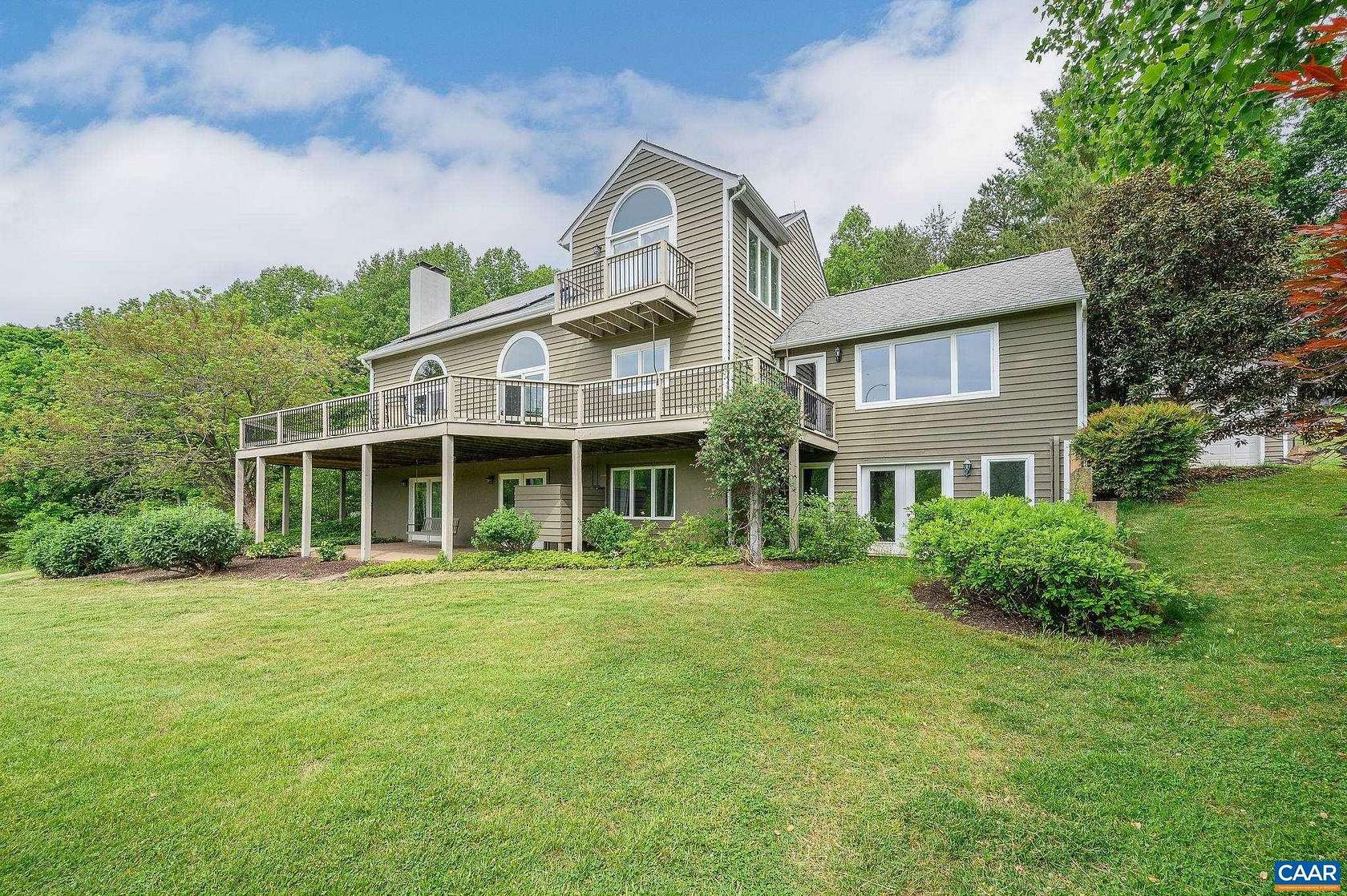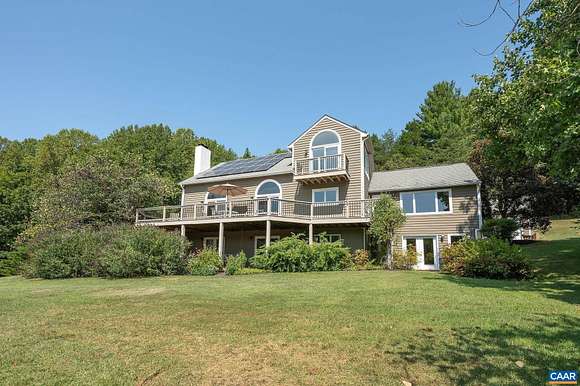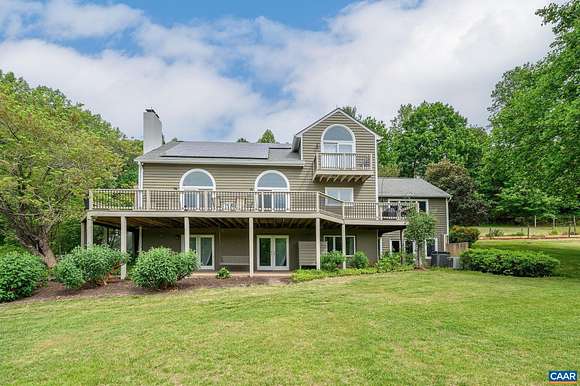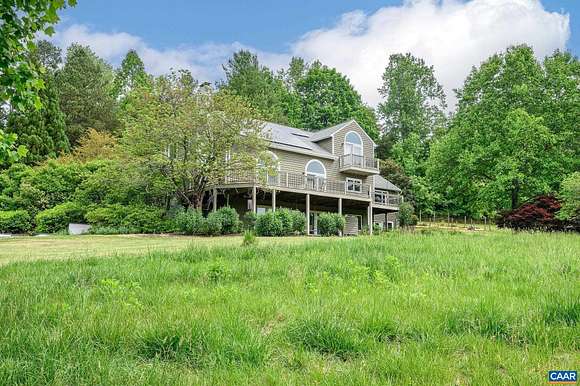Residential Land with Home for Sale in Charlottesville, Virginia
888 Wolf Trap Rd Charlottesville, VA 22911
































































This truly one-of-a-kind custom home sits on 8.8 acres, surprisingly close to town, & is perfectly sited on an open, rolling, serene parcel, surrounded by woodland, for both privacy & views all year long. This home has many special features: a dream kitchen to accommodate a whole family of gourmet cooks, generous entertaining (or day to day living) space, all oriented towards the views; two fireplaces, newly refinished solid oak floors, double height ceilings, an enormous deck, a separate apartment on the terrace level, ideal for a tenant who can help pay your mortgage, in-laws, or guests, or use it as an integral part of the primary residence. Enjoy an oversized garage with tractor bay, a shed and a big workshop in the home (think art studio, gym, woodshop), multiple fenced established gardens, solar panels for VERY low power bills, HIGH SPEED FIBER INTERNET, an outdoor shower & much more. The icing on the cake: THIS PARCEL CONVEYS W/DIVISION RIGHTS! The property is <6 miles from where 20N meets 250, for easy access to Darden Towe, Pantops shopping, I64, the Downtown Mall, an easy drive to UVa & all local conveniences. Seasonal photos in pictures. See DOCUMENTS for more details, floor plans, square footage breakdown, survey.
Directions
From the base of Pantops, Route 20 North for exactly 5 miles to a right turn on Wolf Trap Road. Proceed .9 miles to the driveway on the right. Follow driveway to parking between the detached garage & the side entrance to the home.
Property details
- County
- Albemarle County
- Community
- Albemarle
- Zoning
- RA Rural Agricultural
- Elevation
- 558 feet
- MLS Number
- CAARMLS 656476
- Date Posted
Legal description
Tax Parcel 06300-00-00-045B0
Parcels
- 06300-00-00-045B0
Property taxes
- Recent
- $9,257
Detailed attributes
Listing
- Type
- Residential
- Subtype
- Single Family Residence
Structure
- Style
- Contemporary
- Stories
- 2
- Materials
- Cedar
- Cooling
- Central A/C, Heat Pumps
- Heating
- Central Furnace, Fireplace, Heat Pump, Solar Active and Passive
Exterior
- Parking
- Garage
- Features
- Solar Panels
Interior
- Rooms
- Basement, Bathroom x 4, Bedroom x 4, Bonus Room, Dining Room, Family Room, Kitchen, Laundry, Living Room, Office
Property utilities
| Category | Type | Status | Description |
|---|---|---|---|
| Power | Solar | Connected | — |
Nearby schools
| Name | Level | District | Description |
|---|---|---|---|
| Stony Point | Elementary | — | — |
| Burley | Middle | — | — |
| Monticello | High | — | — |
Listing history
| Date | Event | Price | Change | Source |
|---|---|---|---|---|
| Sept 15, 2024 | Under contract | $1,080,000 | — | CAARMLS |
| Sept 4, 2024 | New listing | $1,080,000 | — | CAARMLS |