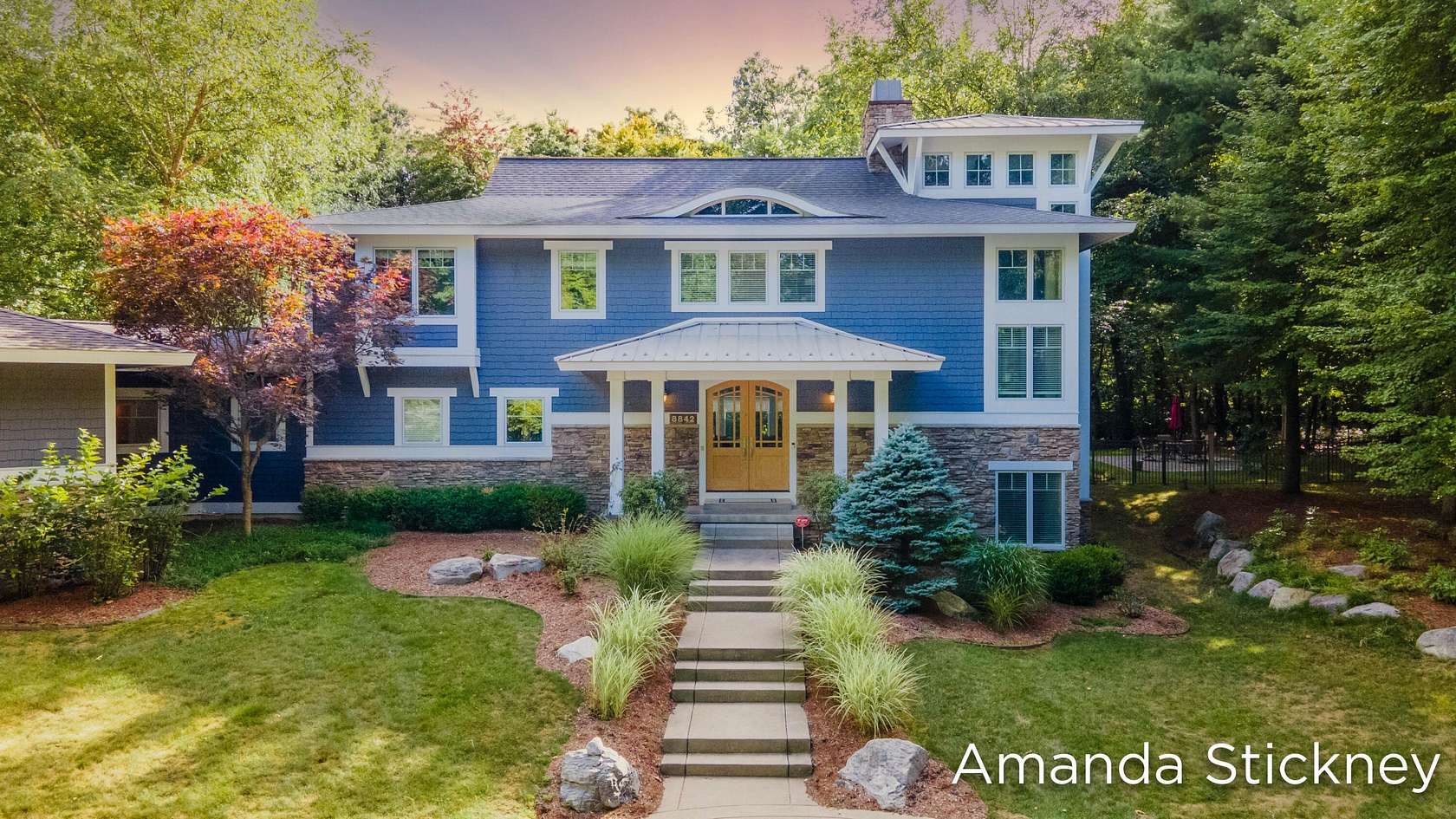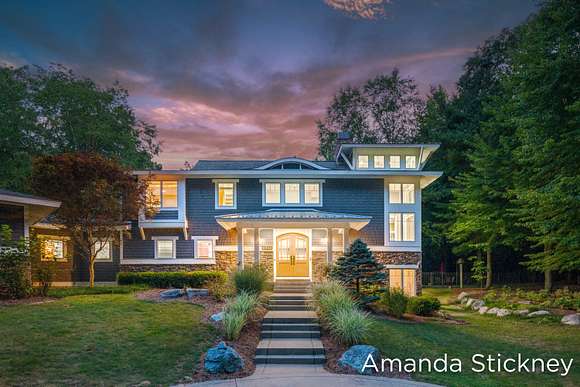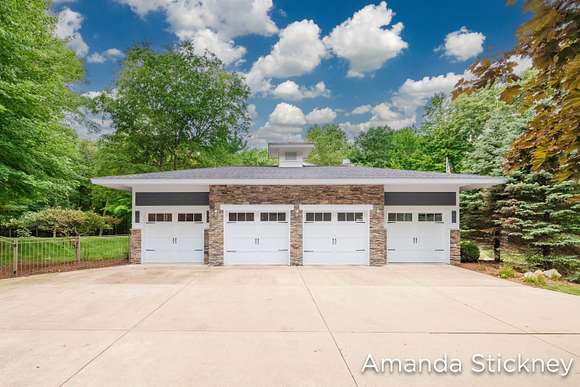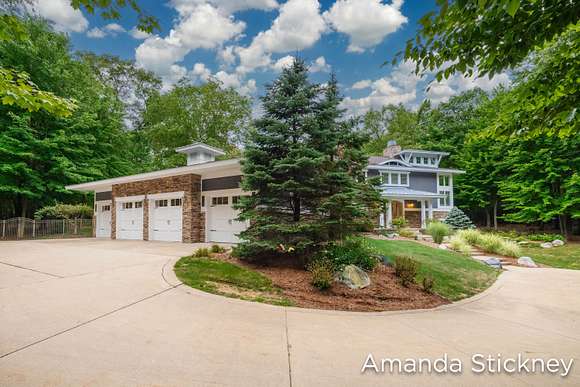Residential Land with Home for Sale in Ada, Michigan
8842 Beech Hill Ct NE Ada, MI 49301
















































































Discover this exceptional Visbeen-designed home, perfectly crafted for modern living on a serene 2-acre lot surrounded by 32 acres of protected woods. Located just minutes from FH Eastern Middle/High School and the New downtown Ada, this residence combines privacy with convenience.
Step inside to find an expansive main floor featuring a light-filled living room that flows seamlessly into the dining area and gourmet kitchen. Enjoy year-round relaxation and entertainment in the sunroom and screened-in porch, both overlooking the private backyard with a luxurious heated in-ground pool.
The upper level is a private retreat with a spacious primary suite, complete with a custom closet and a spa-like bathroom featuring heated floors. Two additional bedrooms are connected by a charming secret passageway.
The home's two tower spaces offer flexibility and endless possibilities, from playroom, meditation space, or home office.
The lower level is an entertainer's paradise with a handcrafted wet bar, game area, high-ceilinged bonus room, craft space, and a large workshop. An additional bedroom and full bath provide extra comfort and convenience.
The 4-stall garage, equipped with hot & cold water and an EV charging station, complements the home's thoughtful design. Every detail of this stunning property has been meticulously planned experience it firsthand and envision your new lifestyle today!
Directions
Fulton to Pettis, R on Vergennes, L on Bailey. Take Bailey to McCabe, L on McCabe, N to Conservancy Ct, L on Conservancy Ct, R on Conservancy Dr, L onto Beech Hill Ct to home.
Location
- Street Address
- 8842 Beech Hill Ct NE
- County
- Kent County
- Community
- The Conservancy
- School District
- Forest Hills
- Elevation
- 856 feet
Property details
- Zoning
- residential-imp
- MLS Number
- GRAR 24043177
- Date Posted
Property taxes
- 2023
- $12,747
Expenses
- Home Owner Assessments Fee
- $150 annually
Parcels
- 41-15-14-400-020
Legal description
411514400020 PART OF SE 1/4 COM 1336.28 FT S 0D 40M 55S W ALONG E SEC LINE & 250.0 FT S 89D 04M 05S W ALONG S LINE OF NE 1/4 SE 1/4 FROM E 1/4 COR TH S 89D 04M 05S W ALONG SD S LINE 250.0 FT TH N 0D 40M 55S E 330.0 FT TH N 67D 36M 04S E 100.0 FT TH S 69D 30M 09S E 115.0 FT TH N 0D 40M 55S E 40.0 FT TH N 89D 19M 21S E 50.68 FT TH S 0D 40M 55S W 364.37 FT TO BEG * SEC 14 T7N R10W 2.01 A.
Detailed attributes
Listing
- Type
- Residential
- Subtype
- Single Family Residence
Structure
- Style
- Contemporary
- Stories
- 2
- Materials
- HardiPlank Type, Wood Siding
- Roof
- Composition, Shingle
- Heating
- Fireplace, Forced Air
Exterior
- Parking
- Garage
- Fencing
- Fenced
- Features
- Fenced Back, Level, Outdoor/Inground, Patio, Porch, Rolling Hills, SCRN Porch, Wooded
Interior
- Room Count
- 14
- Rooms
- Bathroom x 4, Bedroom x 4, Laundry, Living Room, Loft, Media Room
- Appliances
- Cooktop, Dishwasher, Dryer, Garbage Disposer, Microwave, Refrigerator, Washer
- Features
- Ceramic Floor, Eat-In Kitchen, Garage Door Opener, Hot Tub Spa, Kitchen Island, Pantry, Satellite System, Water Softener/Owned, Wet Bar
Property utilities
| Category | Type | Status | Description |
|---|---|---|---|
| Water | Public | On-site | — |
Listing history
| Date | Event | Price | Change | Source |
|---|---|---|---|---|
| Oct 30, 2024 | Under contract | $1,325,000 | — | GRAR |
| Sept 22, 2024 | Price drop | $1,325,000 | $50,000 -3.6% | GRAR |
| Aug 18, 2024 | Price increase | $1,375,000 | $25,000 1.9% | GRAR |
| Aug 18, 2024 | New listing | $1,350,000 | — | GRAR |