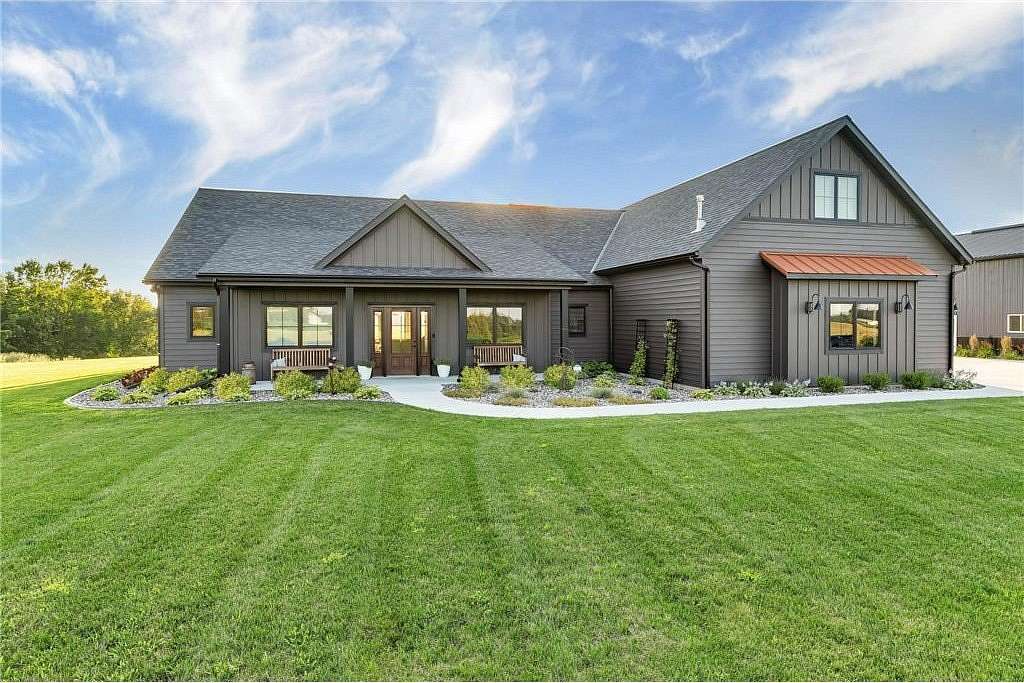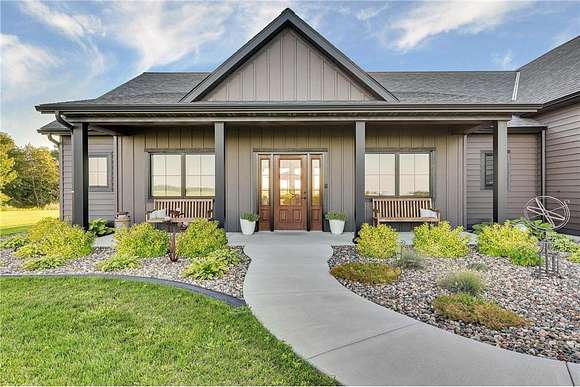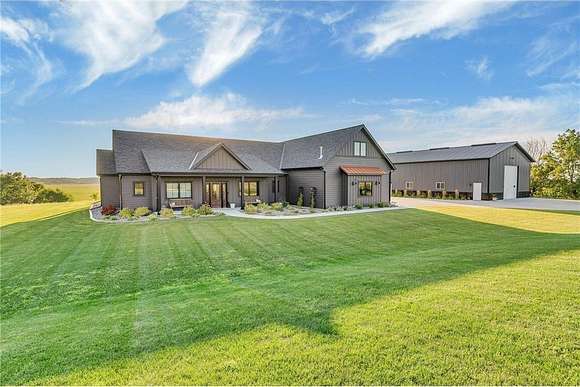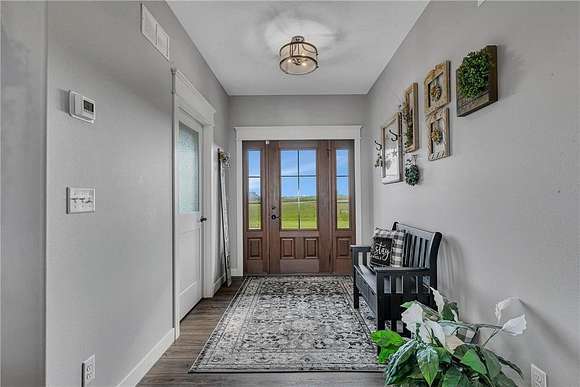Recreational Land with Home for Sale in Swanville Township, Minnesota
8841 Basil Rd Swanville Township, MN 56382

































































A truly rare opportunity to own this thoughtfully designed, custom-built home with premium finishes. Featuring a modern open floor plan, beamed ceilings, and expansive west-facing windows, this home offers breathtaking views of a 600+ acre wildlife marsh. From the moment you step onto the welcoming covered front porch, you'll feel the warmth and elegance of the inviting entryway. The spacious great room, complete with a stunning fireplace, flows seamlessly into the gourmet kitchen, outfitted with GE Wi-Fi-compatible appliances, custom cabinetry, a large center island, and a butler's pantry. The main-level primary suite boasts a luxurious walk-in tiled shower, dual sinks, and a large walk-in closet with custom built-in shelving and dressers. The main level also includes two additional bedrooms, an office, and a laundry room with a porcelain sink. Upstairs, you'll find a cozy family room, a bathroom, and a versatile bonus room, perfect for a 4th bedroom, workout space, or whatever you desire. The attached 3-car heated garage is complemented by a 64x40 shop, which features a 20x40 fully finished "man cave" complete with a wet bar and bathroom. Enjoy the tranquility of this serene setting from the covered back porch or patio. The property is 24 acres with 19 wooded. This showstopper property is packed with exceptional features--be sure to check the supplement list for all the details!
Directions
From Upsala turn left onto First Ave W, Turn Right onto CR-15, Turn Right onto CR-4 (Basil Road) Destination is on your left.
Location
- Street Address
- 8841 Basil Rd
- County
- Morrison County
- Elevation
- 1,253 feet
Property details
- Zoning
- Residential-Single Family
- MLS Number
- RMLS 6597069
- Date Posted
Property taxes
- 2024
- $4,598
Parcels
- 310205001
Legal description
SECT- 20 TWP- 128 RANGE- 031 PT OF NE1/4 OF NE1/4 COM AT NE COR, S ALG E LN OF NE1/4 898 FT TO BEG, WLY 1329 FT TO W LN OF E1/2 OF NE1/4, SLY 300 FT TO SW COR OF NE1/4 OF NE1/4, ELY 515 FT, NLY 350 FT, NELY 798 FT, NLY 66 FT TO BEG
Detailed attributes
Listing
- Type
- Residential
- Subtype
- Single Family Residence
Structure
- Roof
- Asphalt, Shingle
- Heating
- Forced Air
Exterior
- Parking
- Attached Garage, Driveway, Garage, Heated
- Features
- Steel Siding
Interior
- Room Count
- 12
- Rooms
- Bathroom x 5, Bedroom x 3
- Appliances
- Cooktop, Dishwasher, Dryer, Refrigerator, Softener Water, Washer
Listing history
| Date | Event | Price | Change | Source |
|---|---|---|---|---|
| Oct 11, 2024 | Under contract | $865,000 | — | RMLS |
| Sept 9, 2024 | New listing | $865,000 | — | RMLS |